Glass Block Architecture
First introduced for commerical use some 90 years ago, glass blocks have been mocked and misunderstood, though their versatility and design history prove otherwise.
Frenchman Gustave Falconnier is credited with creating the first hollow glass blocks, later producing them in various shapes like squares and hexagons by the late 1880s.
Skip to the early 20th century and Falconnier’s inventions are more refined, allowing them to feature vacuum-tight insides laid in the traditional masonry style. The design continues to be adaptable while also thermally stable and allowing for the flow of light without sacrificing privacy.
Lescaze House by Architect William Lescaze, New York City, New York, 1934
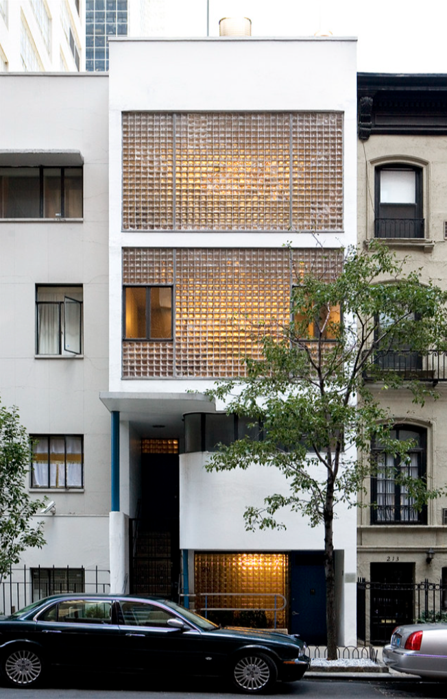
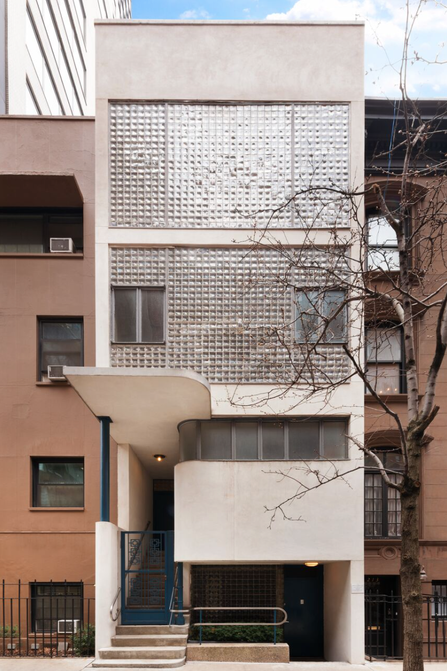
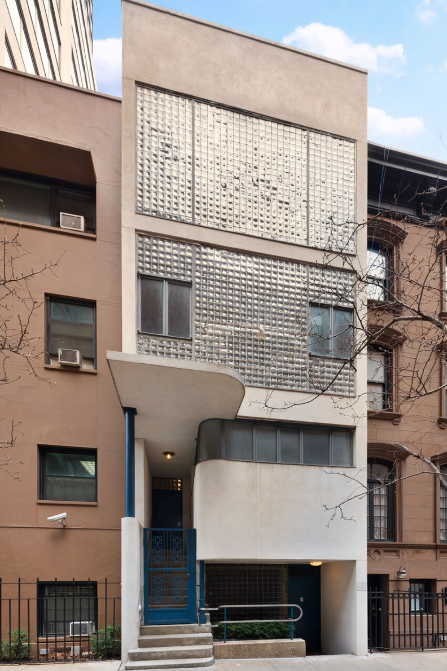
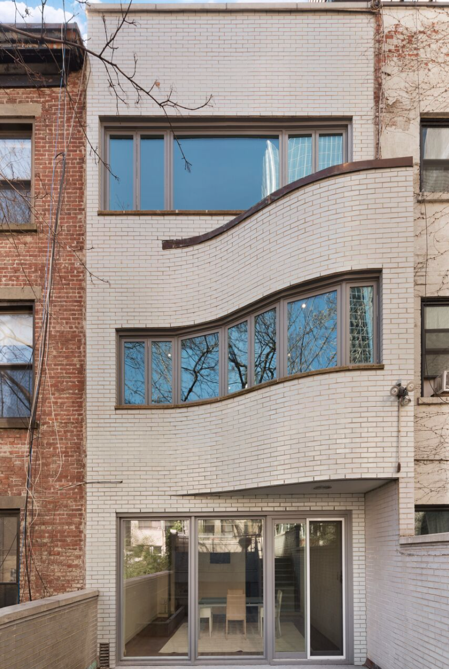
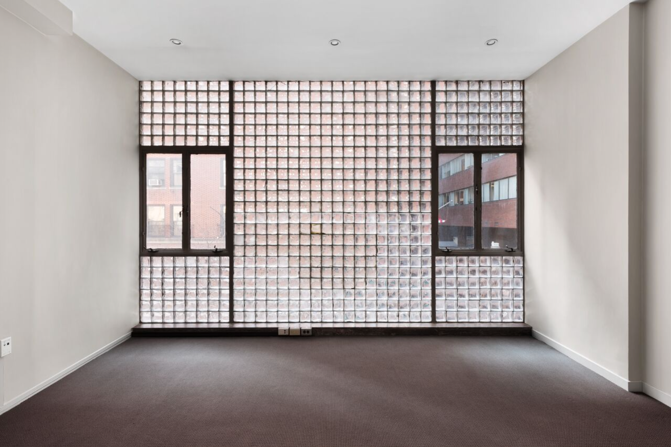
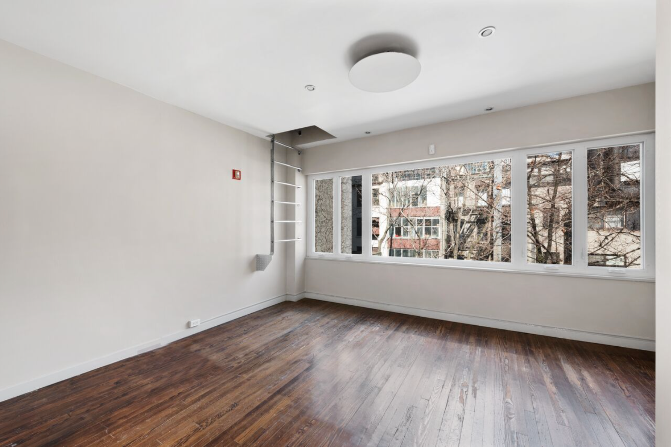
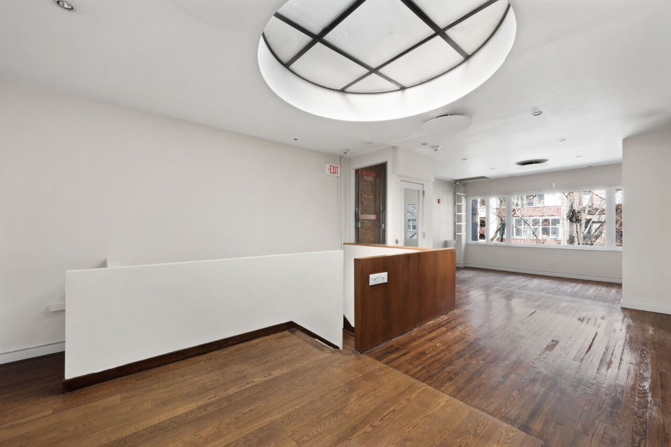
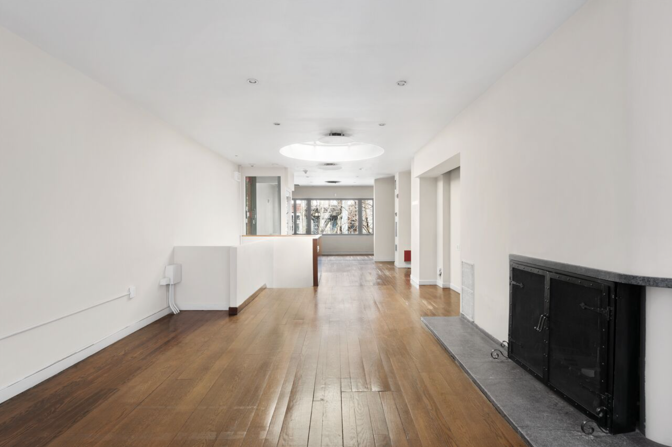
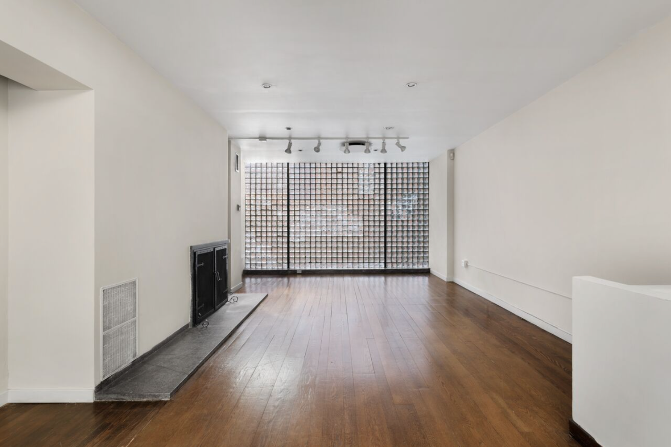
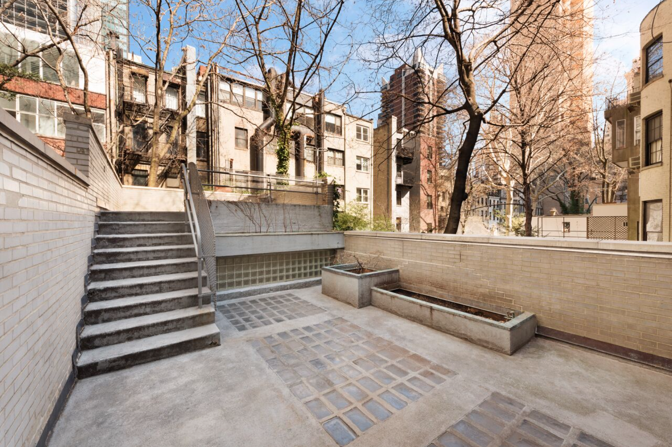
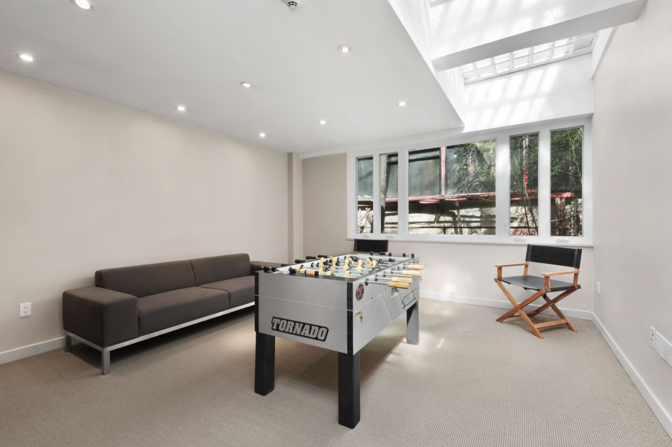
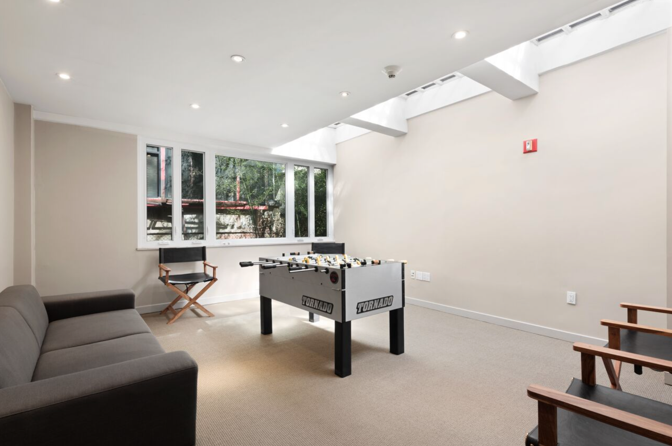
“New York City’s first modern residence, designed by architect William Lescaze, has hit the market for $4.95 million. Swiss-born New Yorker, Lecaze is credited with pioneering the modernism movement in the United States, beginning with a townhome he designed for himself in 1934. Known as the William Lescaze House, the four-story home at 211 East 48th Street served as the architect’s personal home and studio. The now-landmarked townhouse was totally restored by Sage Realty, who “painstakingly renovated” the street facade to match its original condition.” - source
3507 Fernwood Avenue by Architect Steven Hill, Silver Lake, California, 1983
We are obsessed with this restored eighties abode that features glass blocks, bold curves and updated details that preserve the homes original design while also adding some modernity to its current composition. Photographed by Sara Kaye.
Steel & Glass House by Architects Krueck & Olsen, Chicago, 1979-80
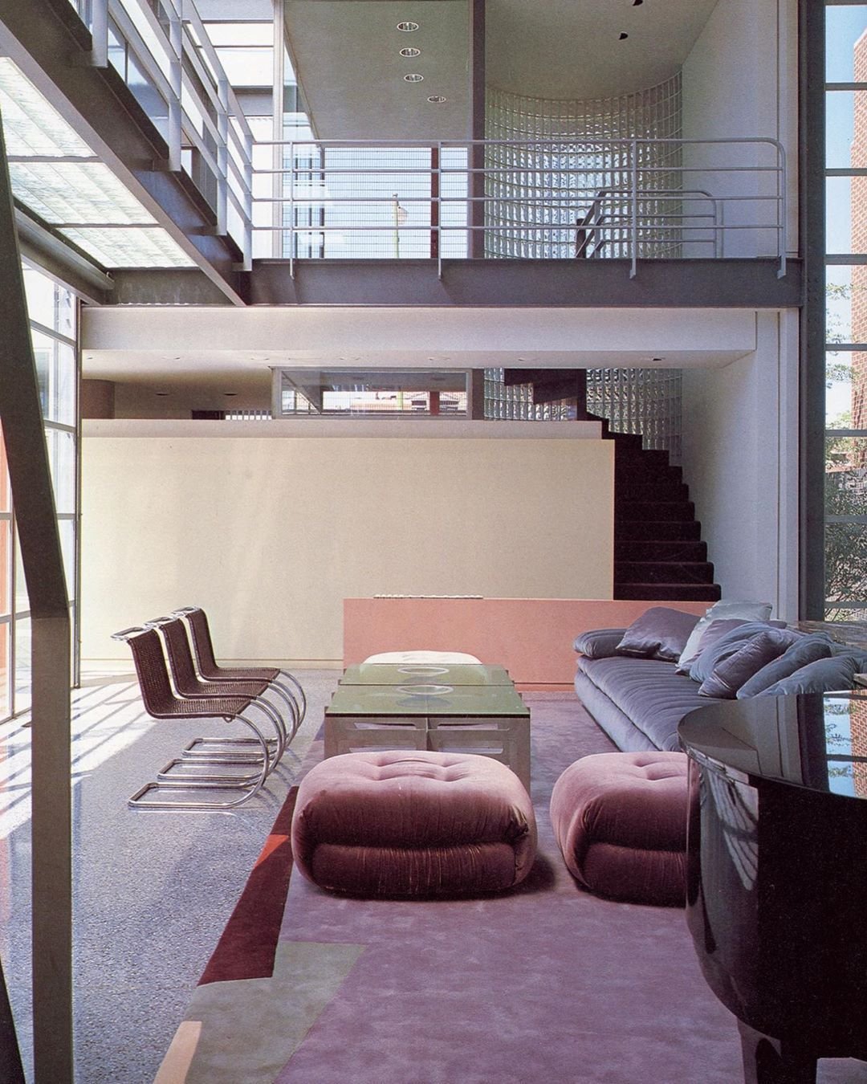
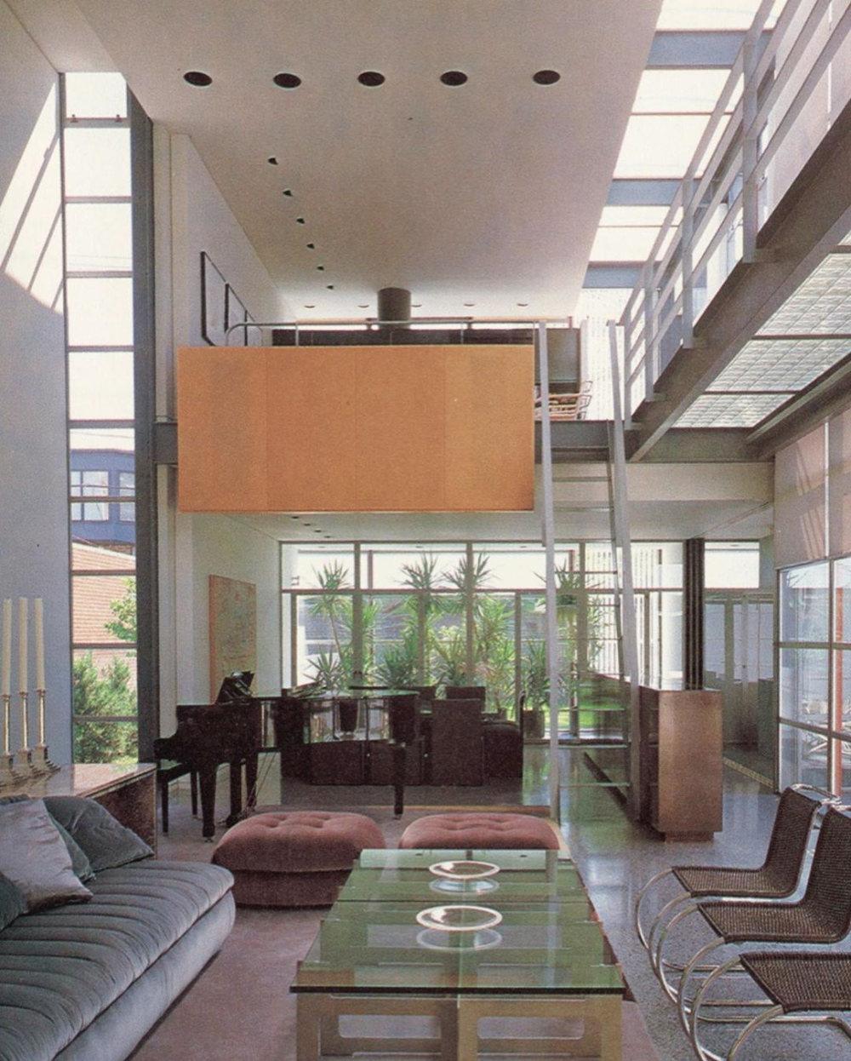
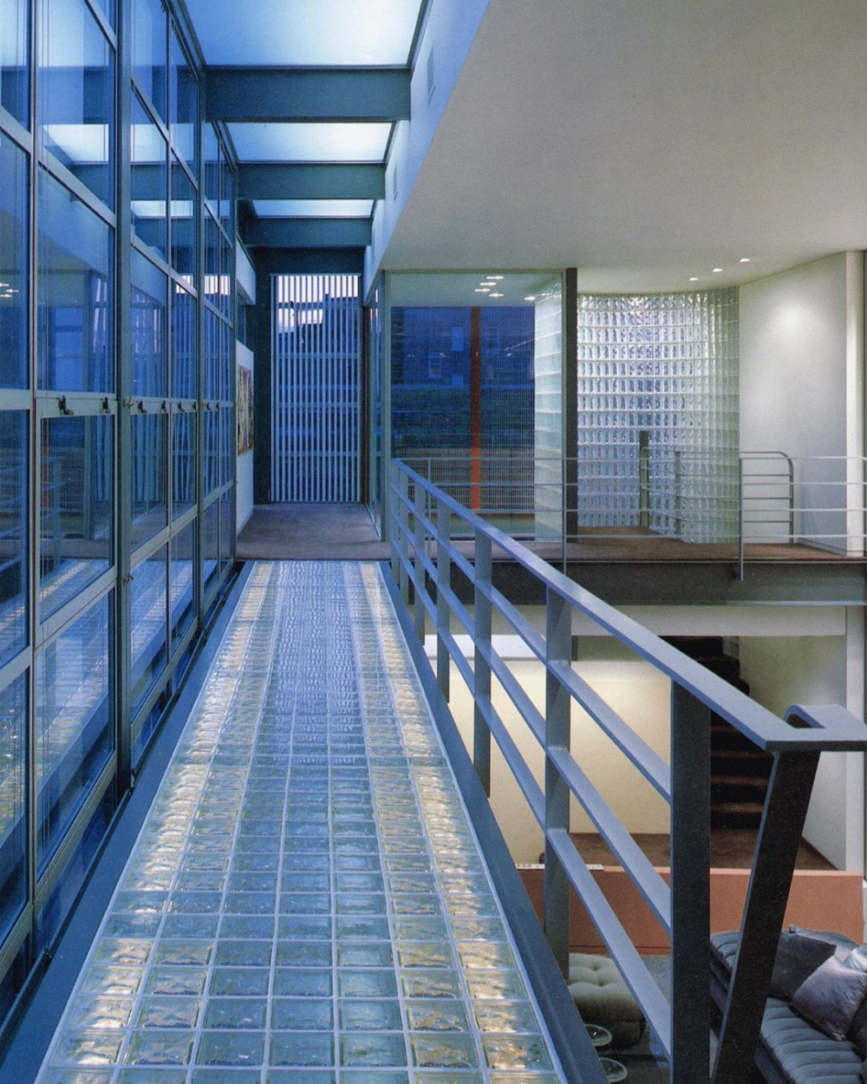
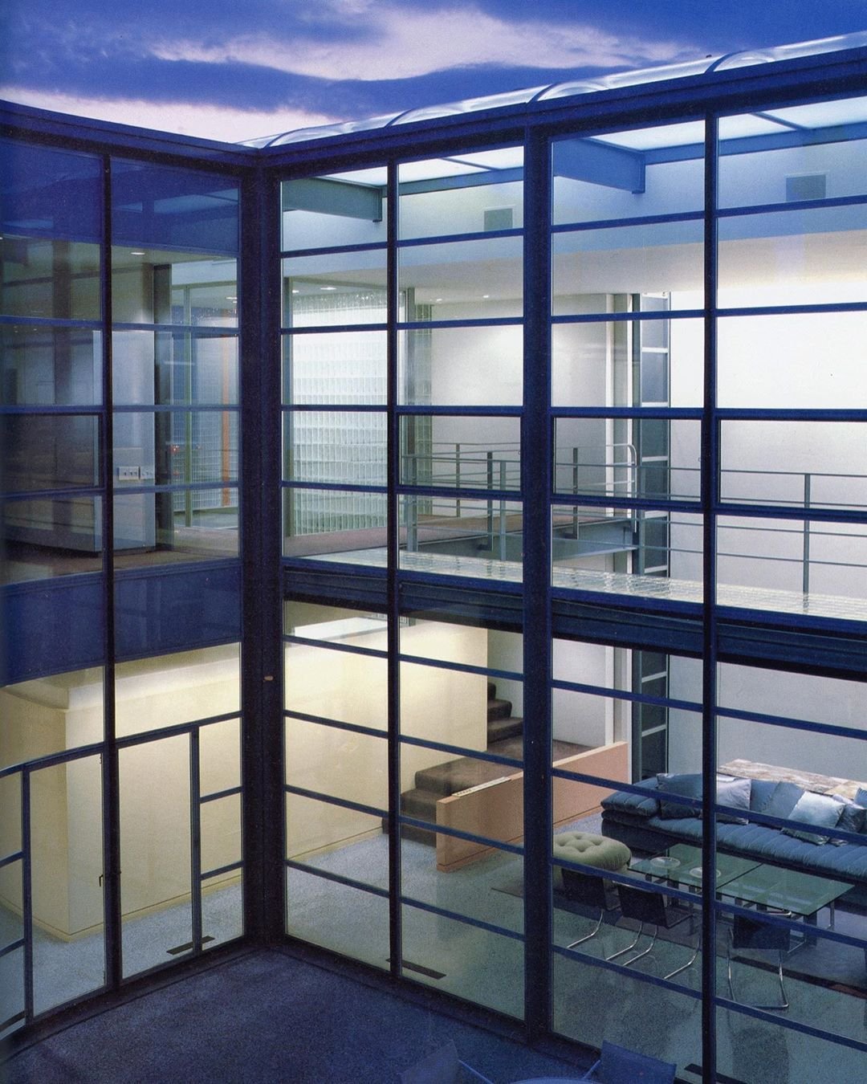
The Eppich House II by Arthur Erickson, West Vancouver, British Columbia, Canada, designed 1979
The West Vancouver home was designed by legendary B.C. architect Arthur Erickson and has been called his “most complete work”. Located at 1056 Groveland Road, the massive home features a unique, curving steel structure and plenty of glass Bricks. The 7,000-square-foot home was built into a hillside on a 1.18-acre property. The terraced design creates a series of levels including a pool, a hot tub and a creek that was redesigned to create a reflecting pool. It also features separate parents and children’s levels, curved glass brick skylights, and an ocean view.
The Maison de Verre (Glass House) by Pierre Chareau, 1931
The Maison de Verre is an architectural relic in Paris known for being bathed in sun during the day and illuminated by glowing frosty glass blocks at night. Chareau’s design has been considered by historians to be the first non-industrial structure to take advantage of this strange new material. The blocks – flat on one side and domed the other – formed the residence’s front and rear walls, resulting in a bold visual statement that still registers as revolutionary today.Famed architect Le Corbusier was known to walk around the architectural wonder and observe what was going on in and around. While it has become an international relic, many aren’t as fortunate to be able to take a tour of it. From the exterior to the interior, every detail is exquisite, from rolling ladders and retractable staircases to rotating metal screens and sliding doors. The building feels as much alive as it is admired from all over the world.
Lloyd Taft House by Architects Charles Gwathmey & Robert Siegel, Cincinnati, Ohio, 1978-80
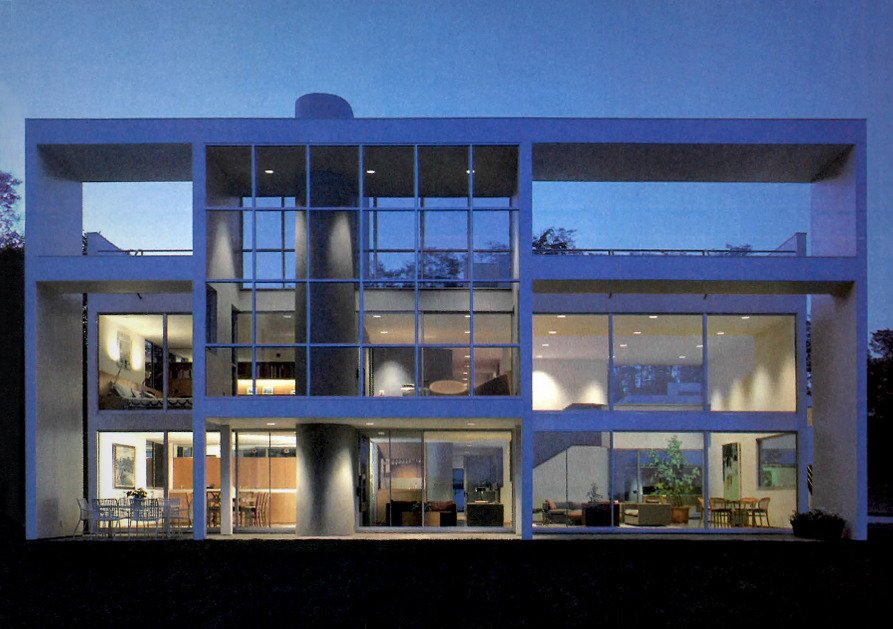
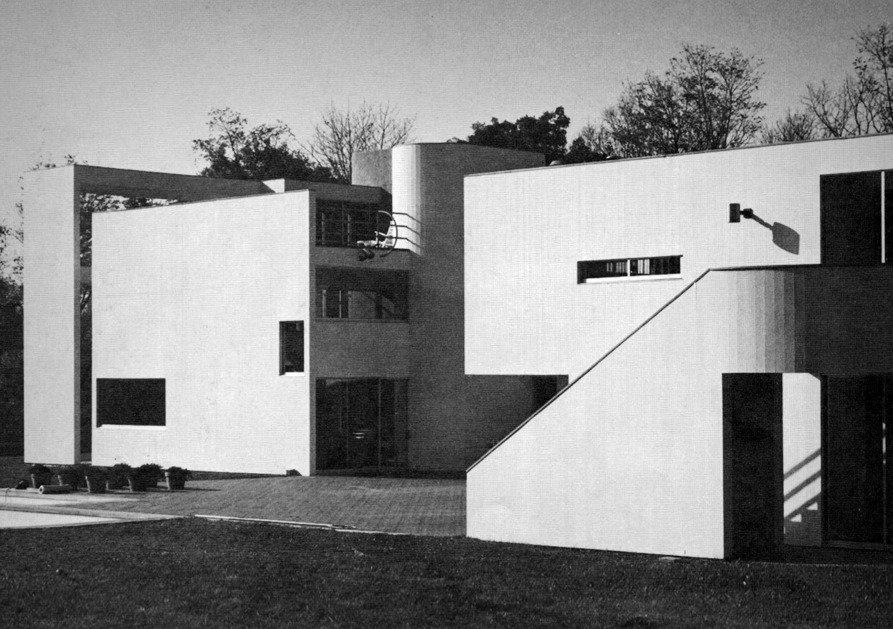
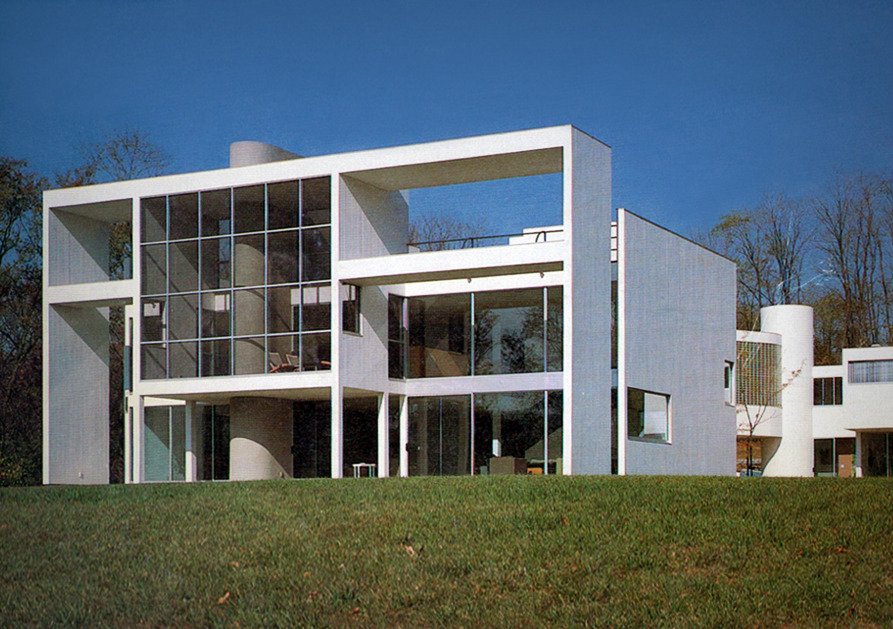
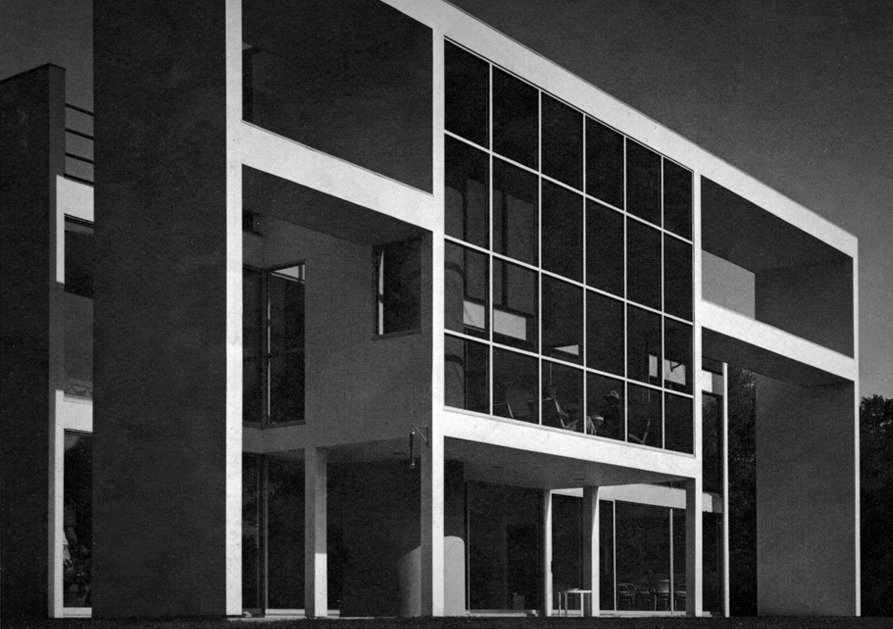
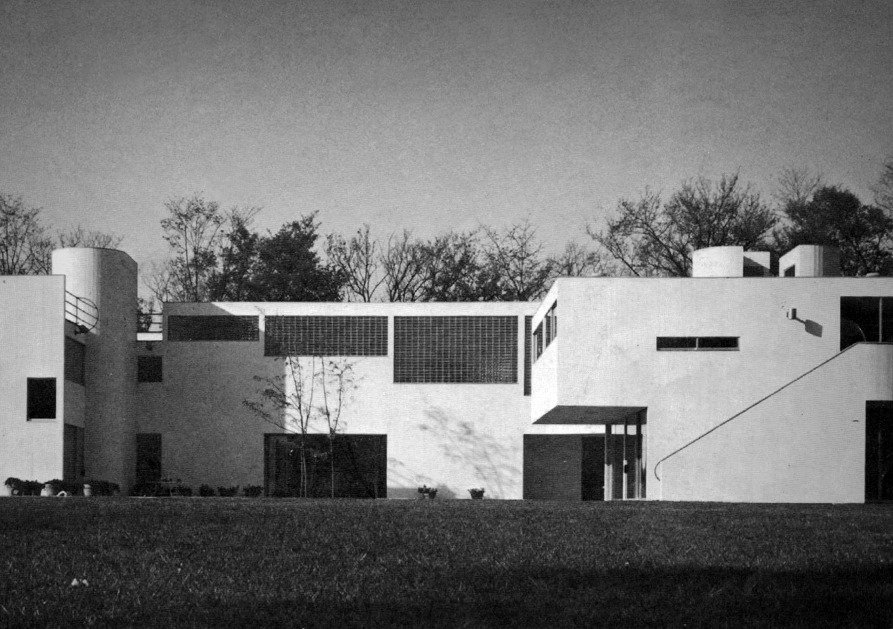
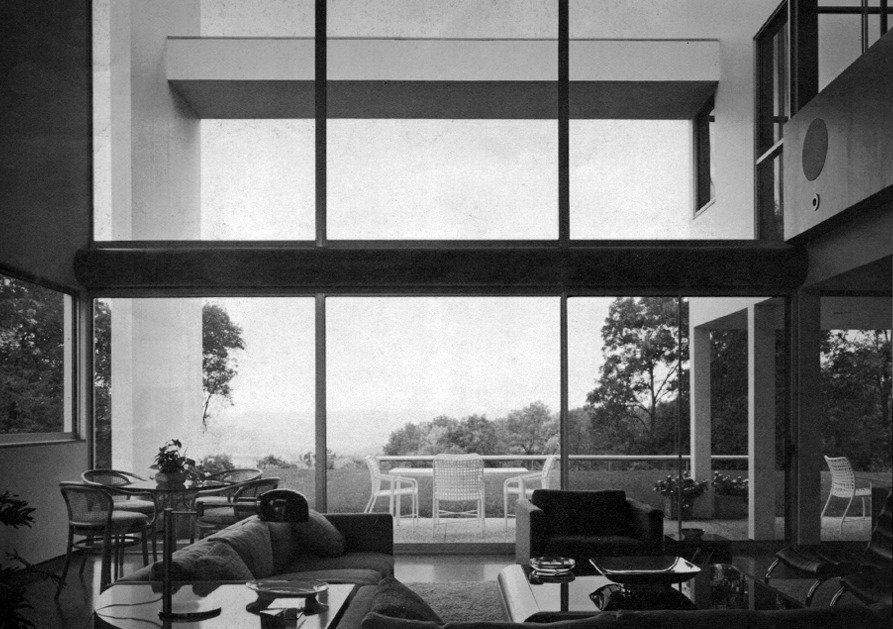
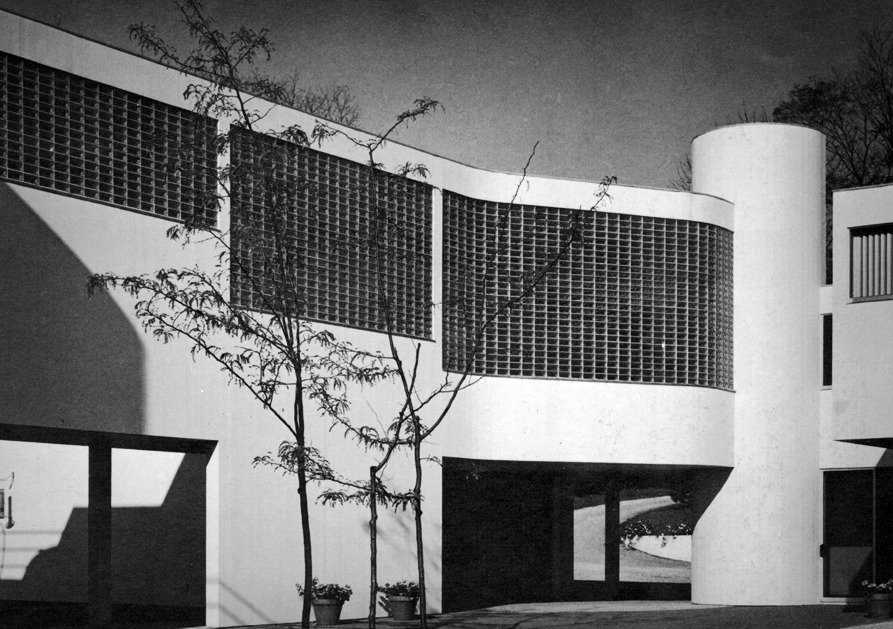
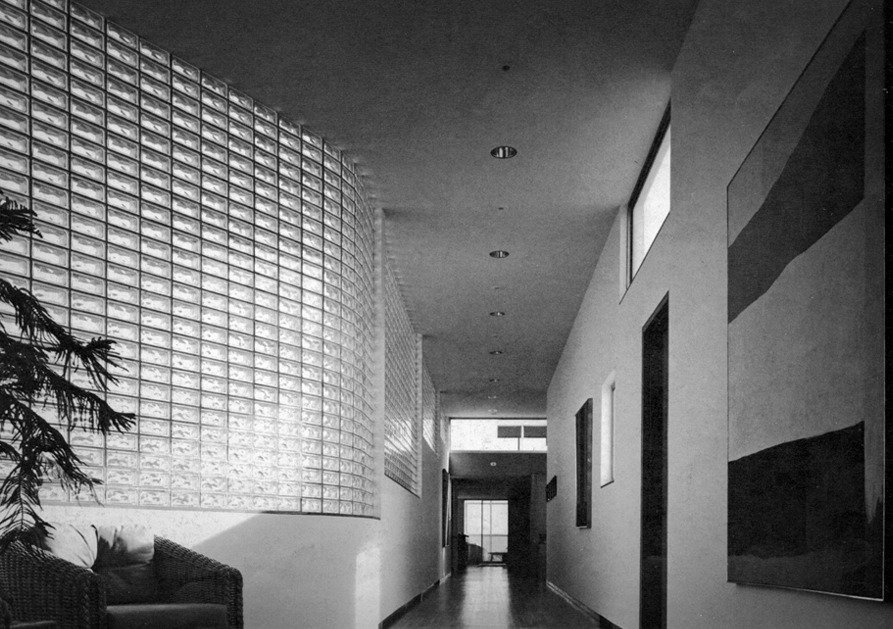
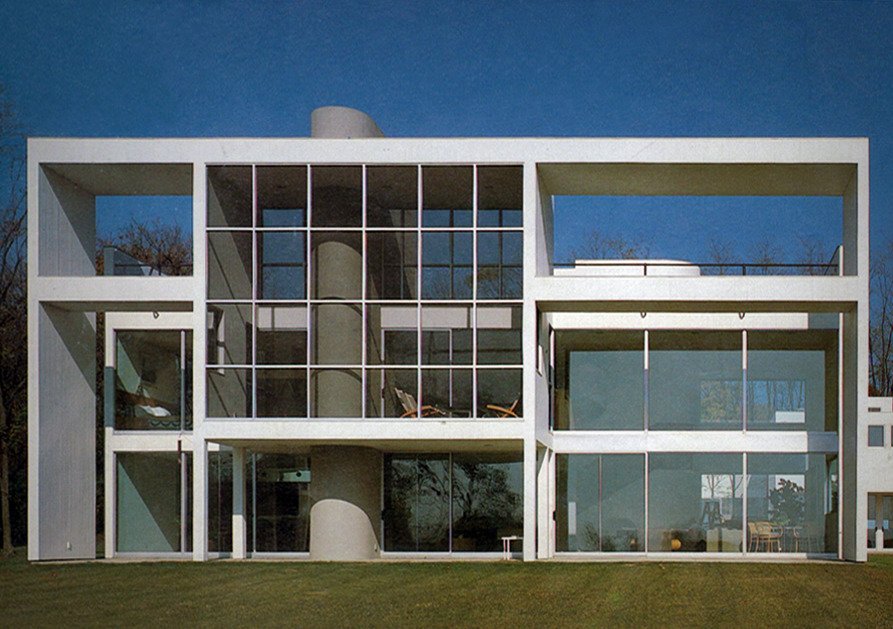
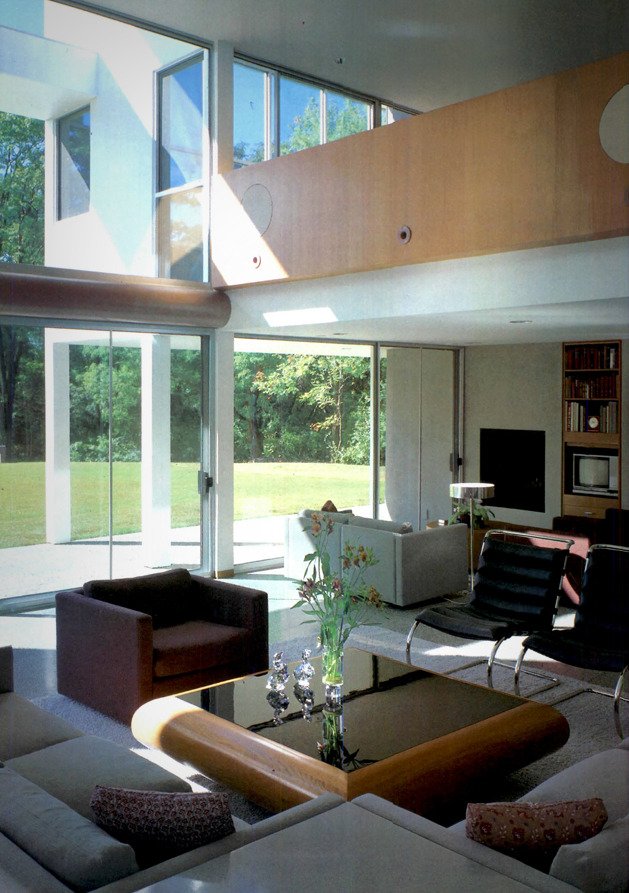
Photos: © Richard Payne, Yukio Futagawa
Long Island Home by Gwathmey Siegel, 1985
Dennis Hopper’s Former Compound by Architect Brian Murphy, 1987
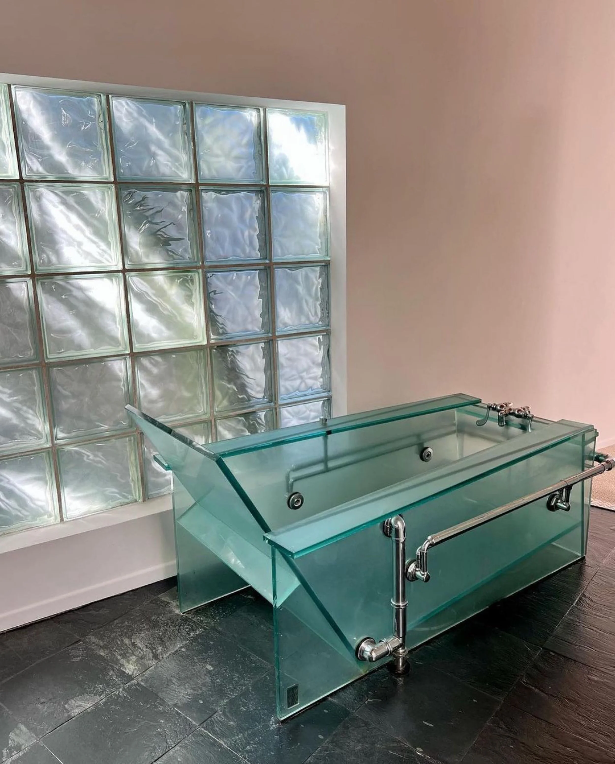
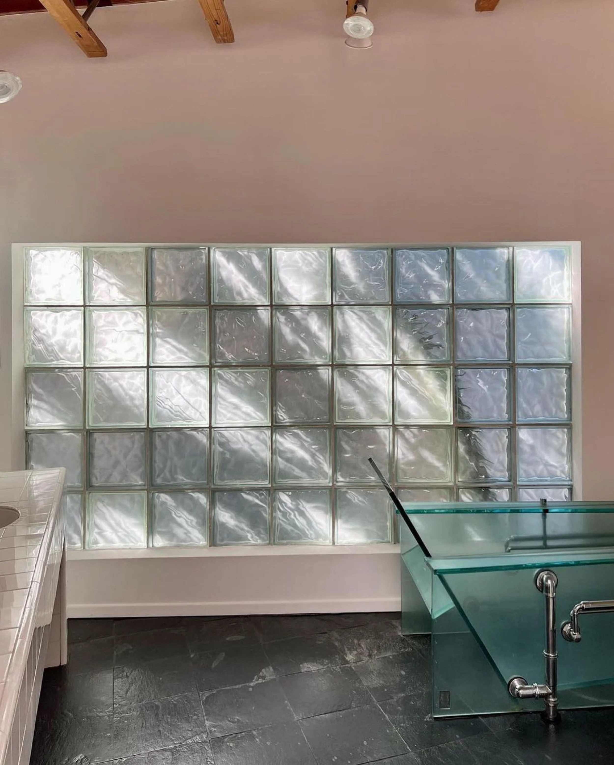
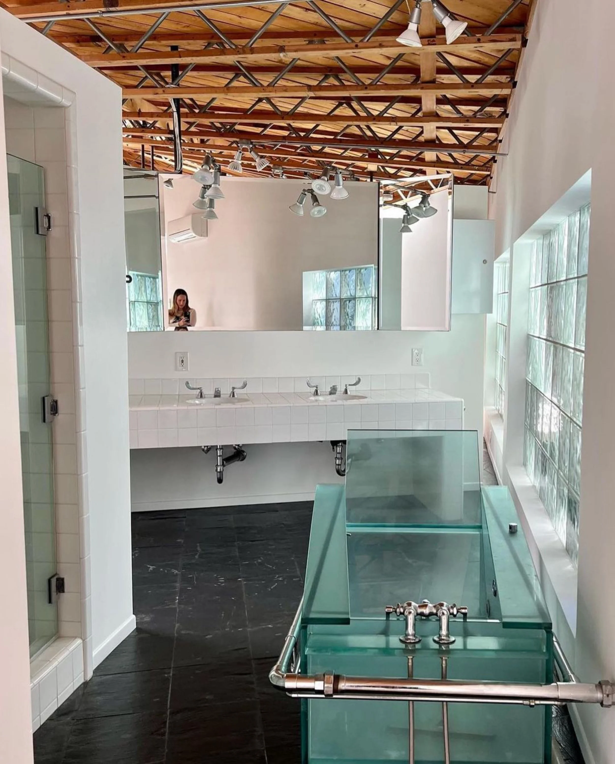
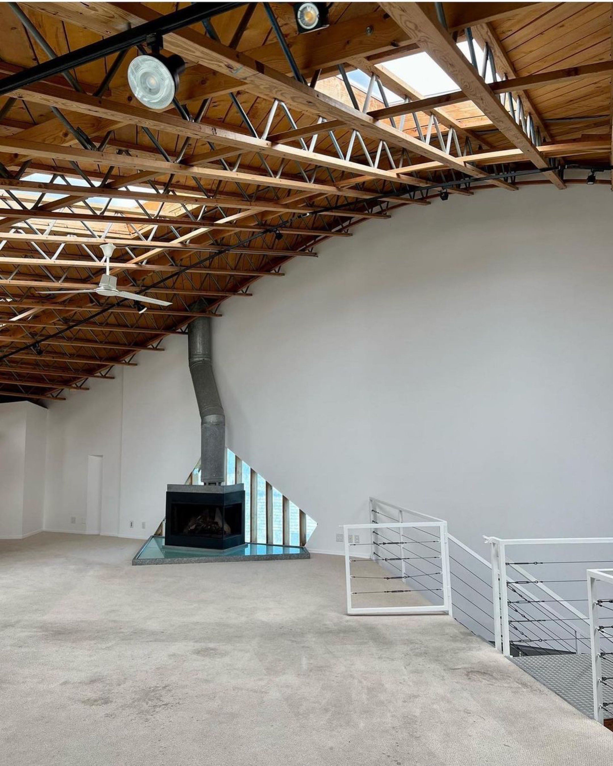
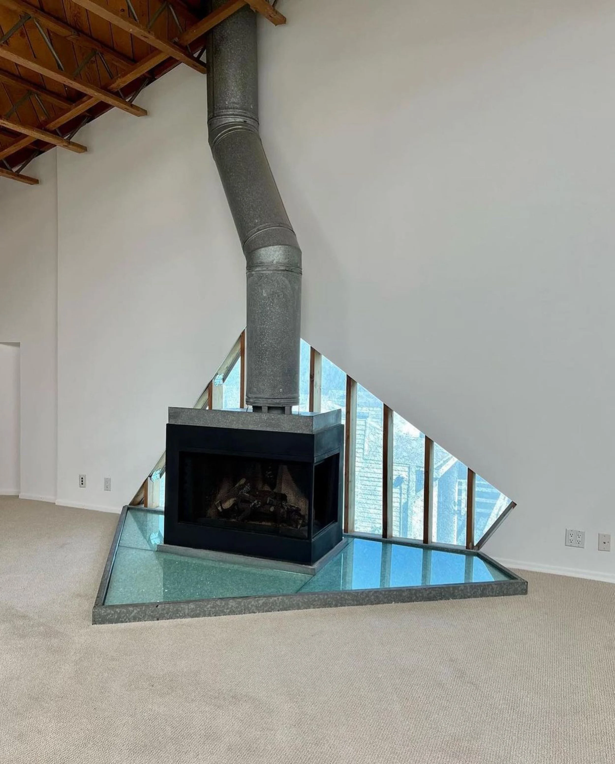
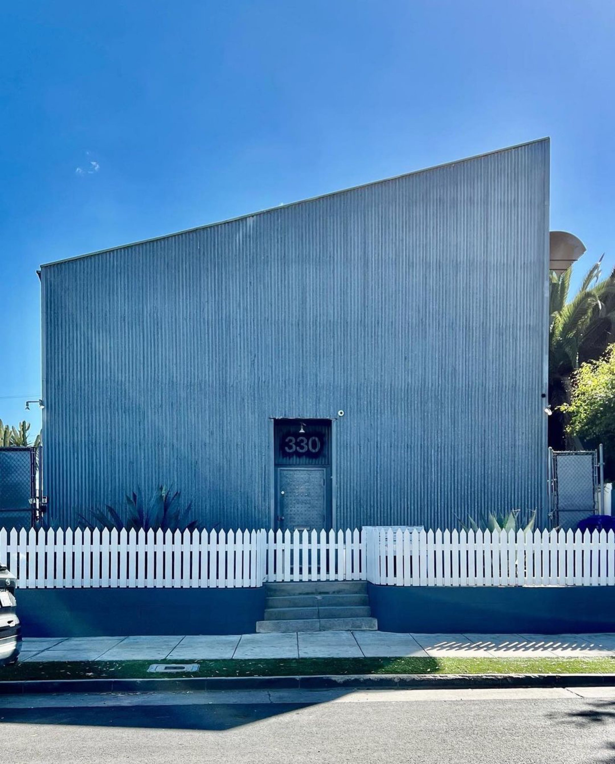
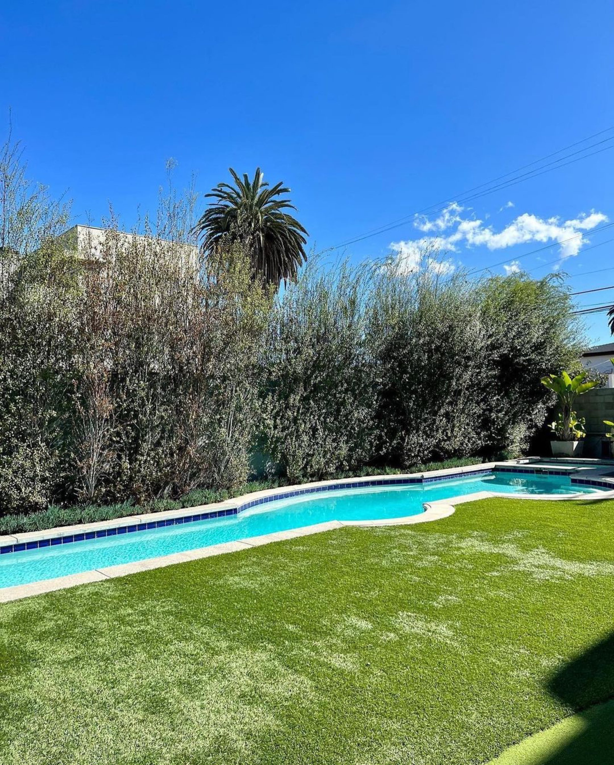
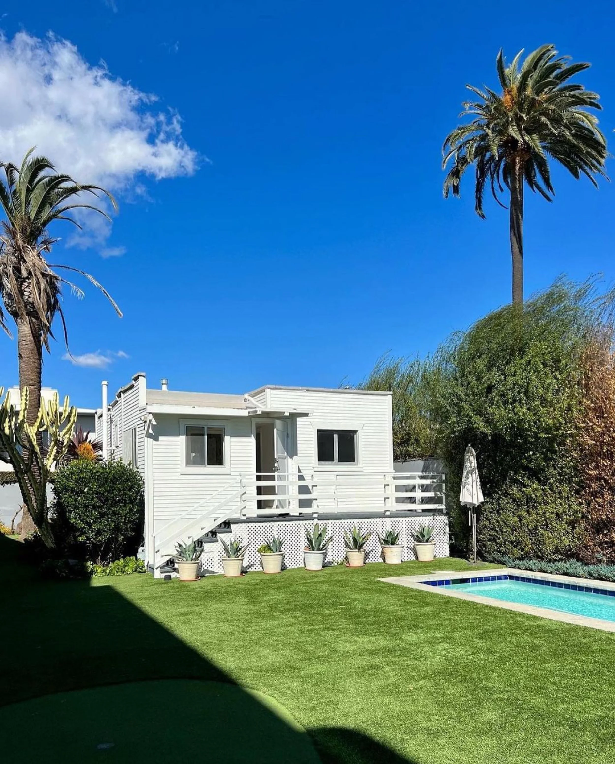
Frank Fisher Studio Houses by Architects Andrew Rebori and Edgar Miller, 1930s
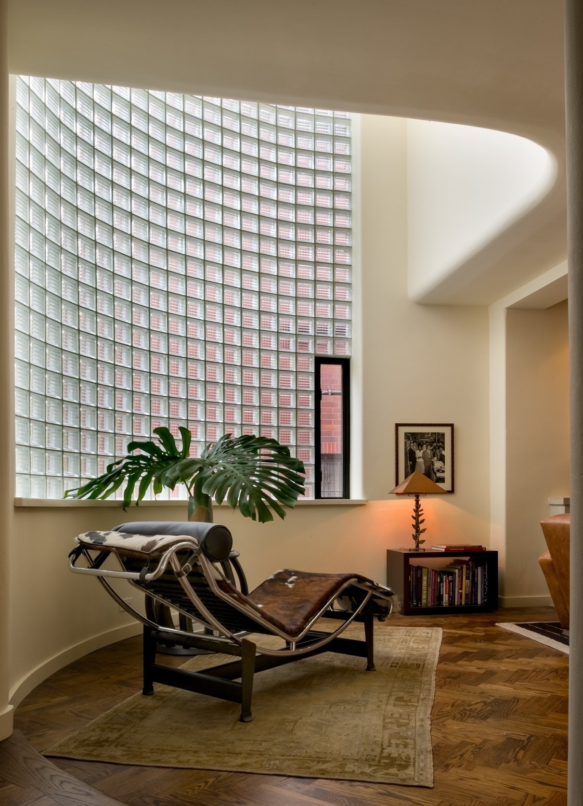
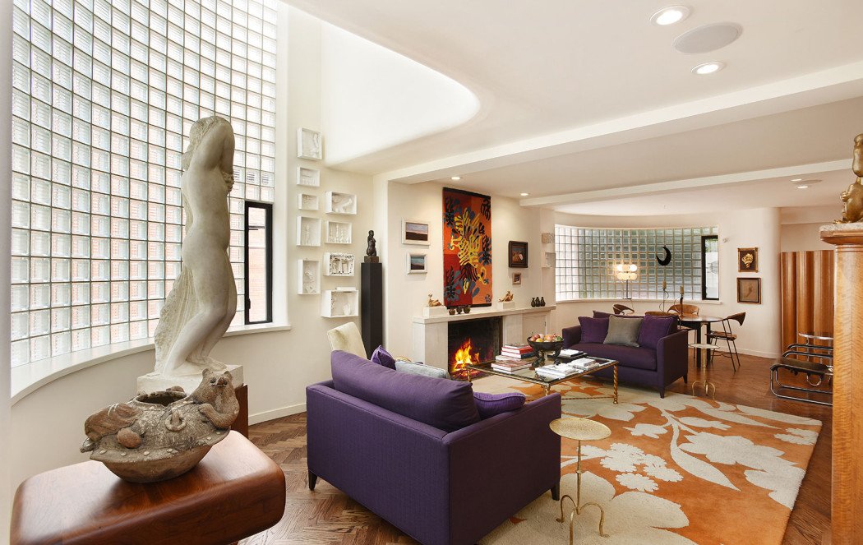
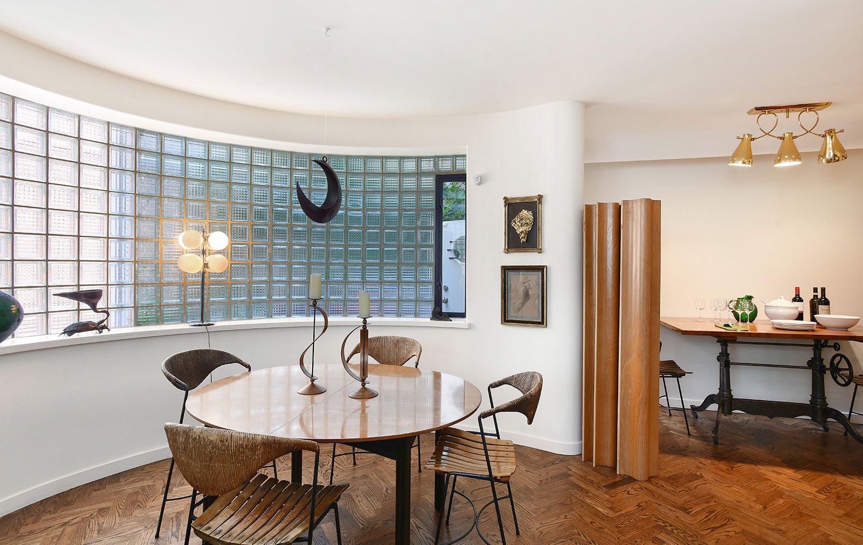
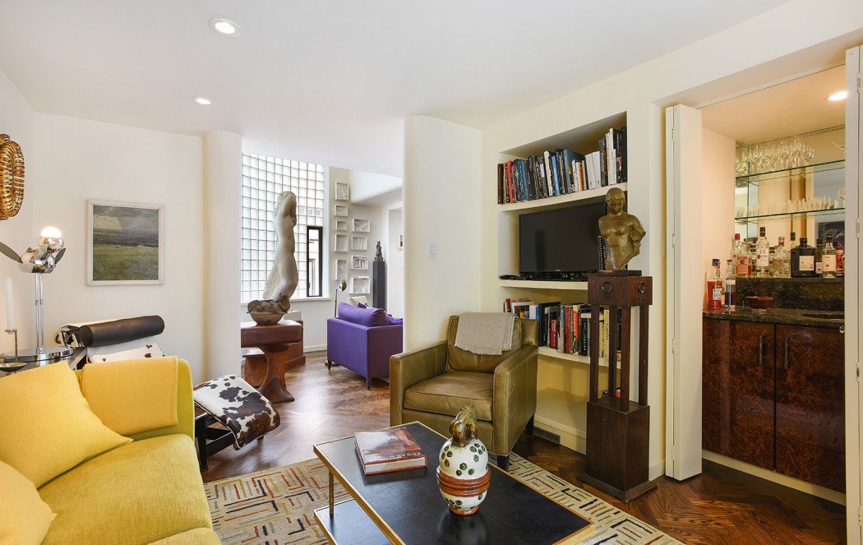
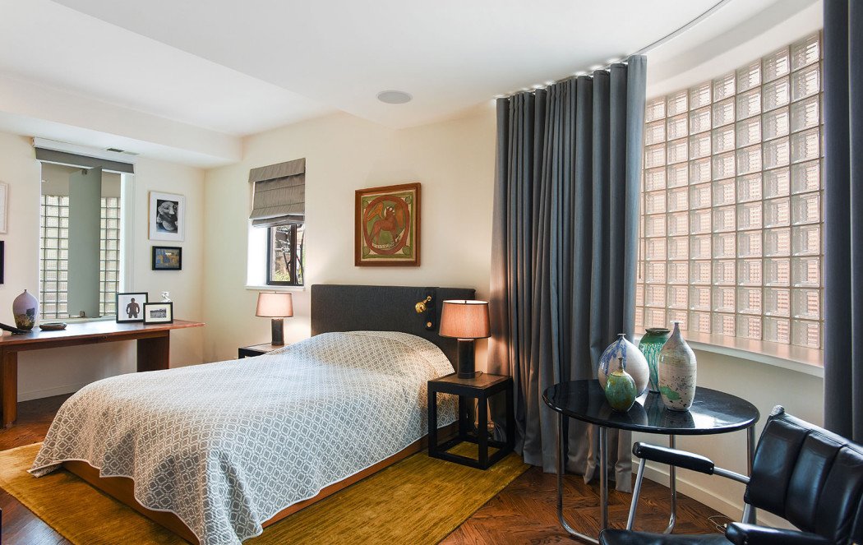
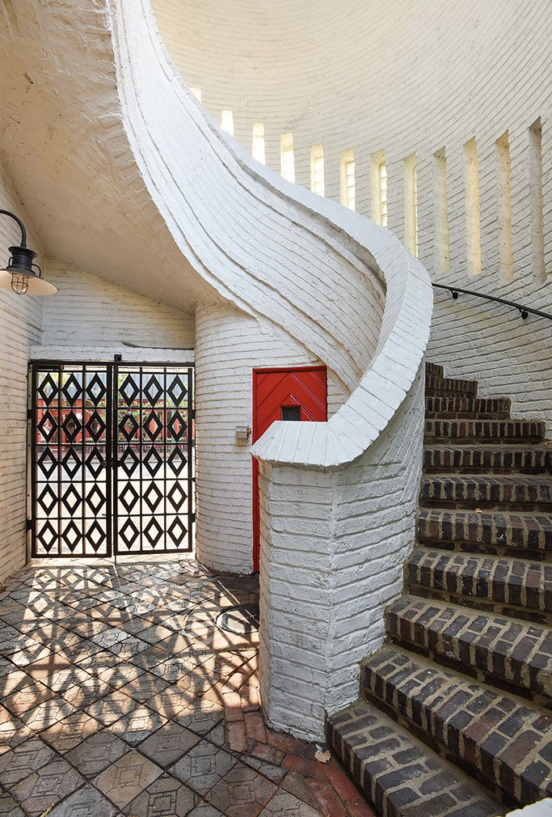
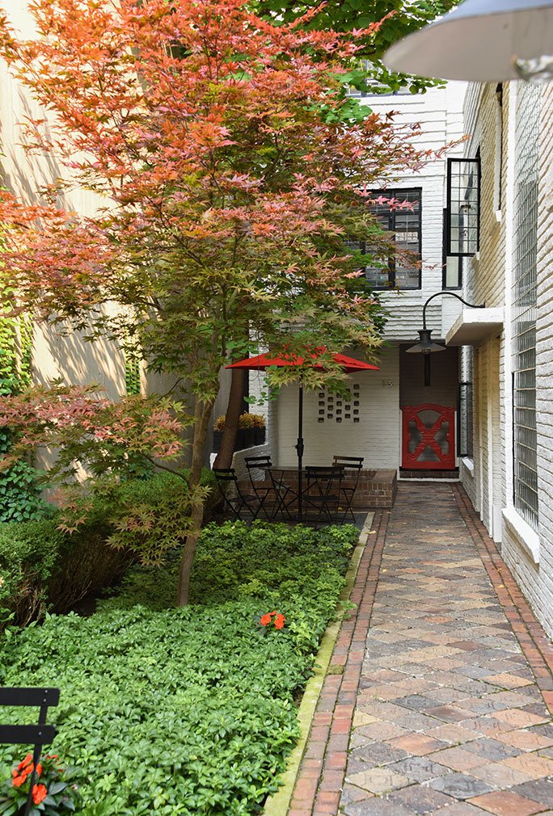
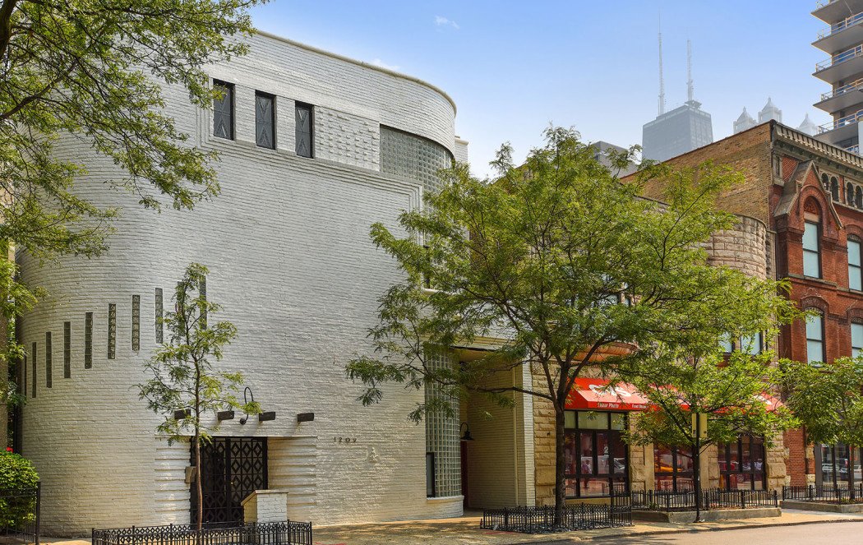
In the 1930s and 40s, architect-craftsman duo, Edgar Miller and Andrew Rebori began working on various projects around the now-affluent Gold Coast neighborhood. Above is one of the iconic Frank Fischer Studio Houses. The building itself is deceptively deep behind the iron gate and painted brick walls, holding a dozen units, each facing a shared courtyard. Within each unit you will find intricate herringbone floors, wood-burning fireplaces, glass block windows and handmade stairs.
photography: @properties & Alexander Vertikoff
Giovannitti House by Architect Richard Meier, Pittsburgh, Pennsylvania, 1979-83
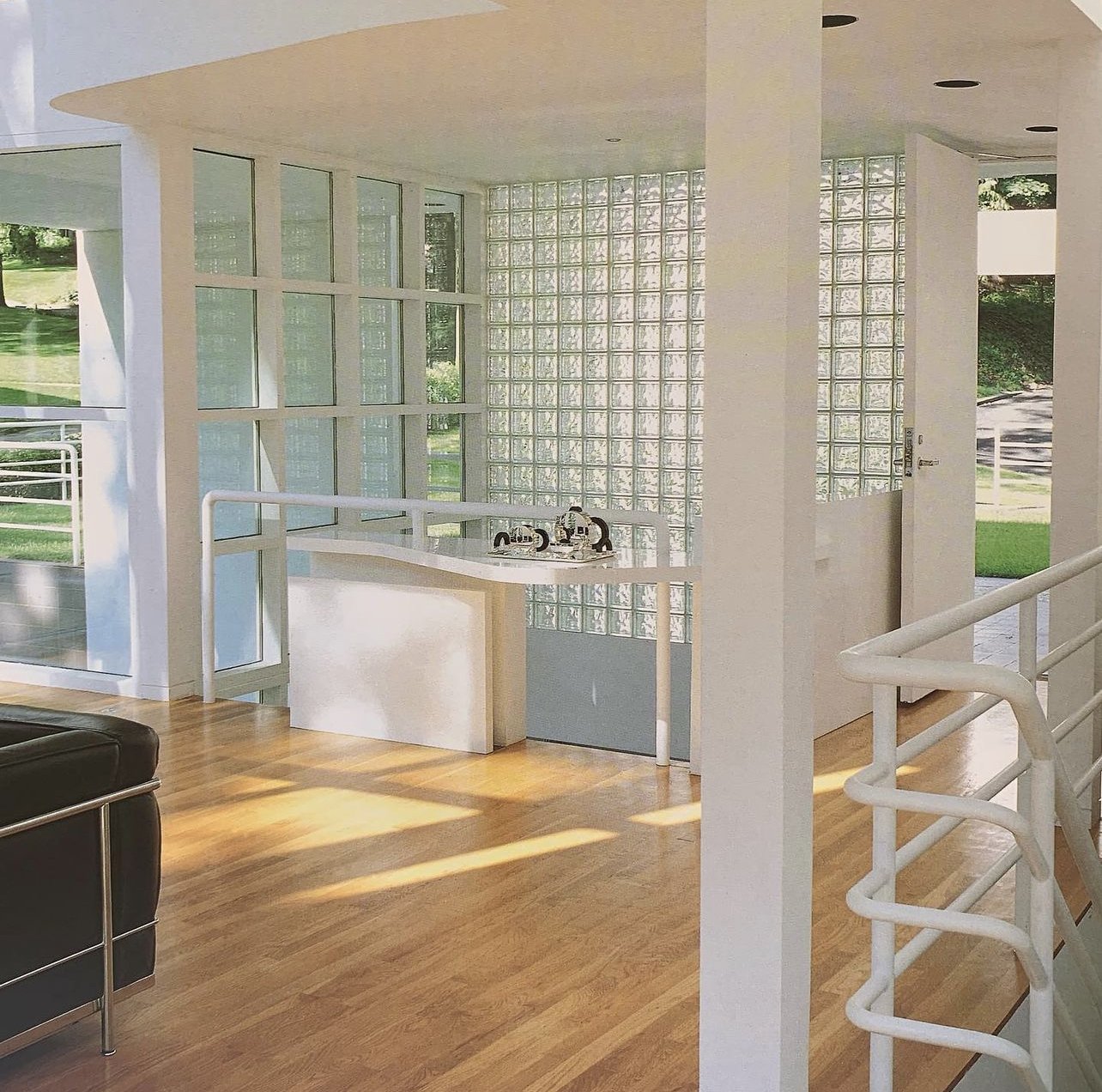
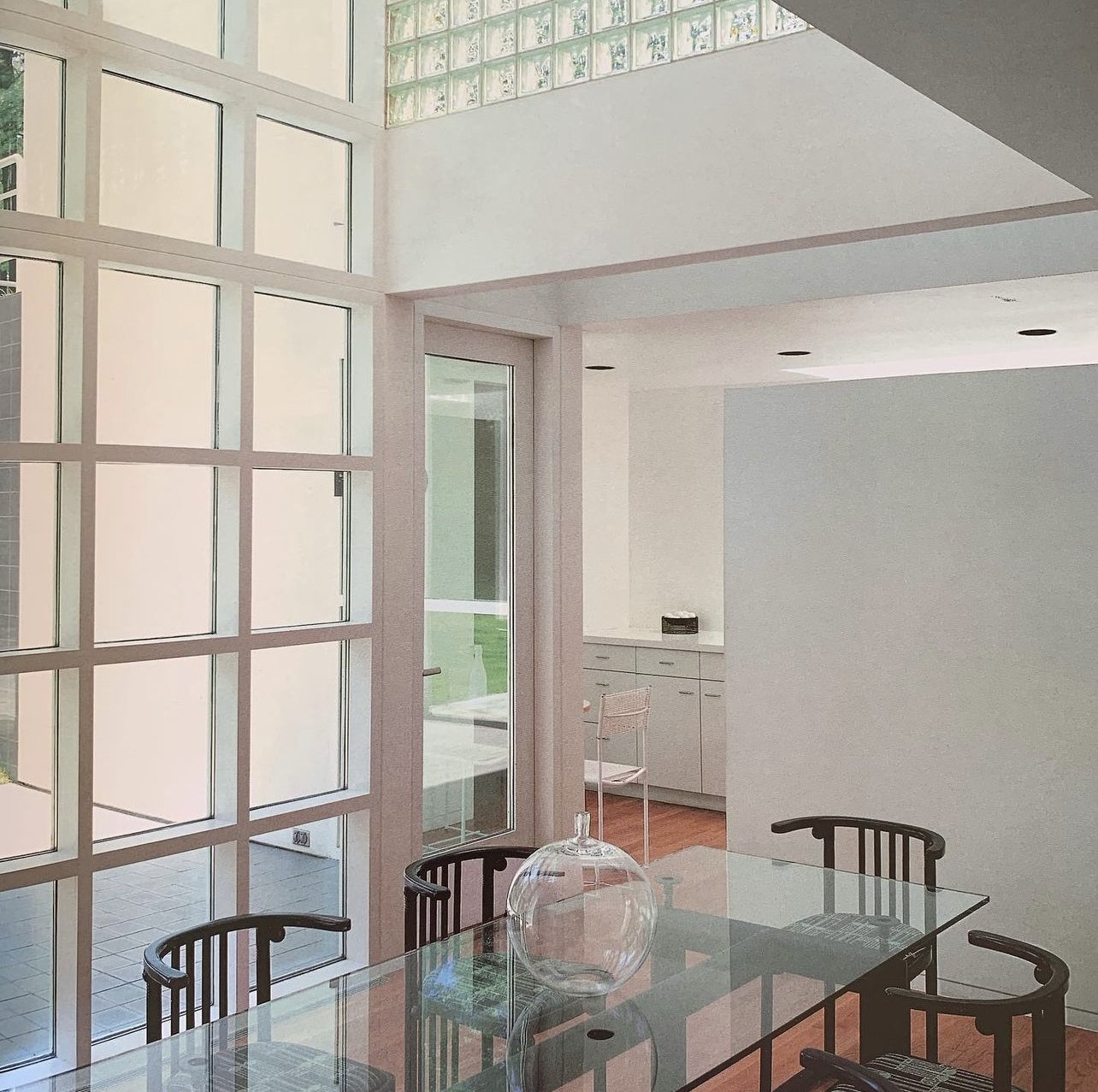
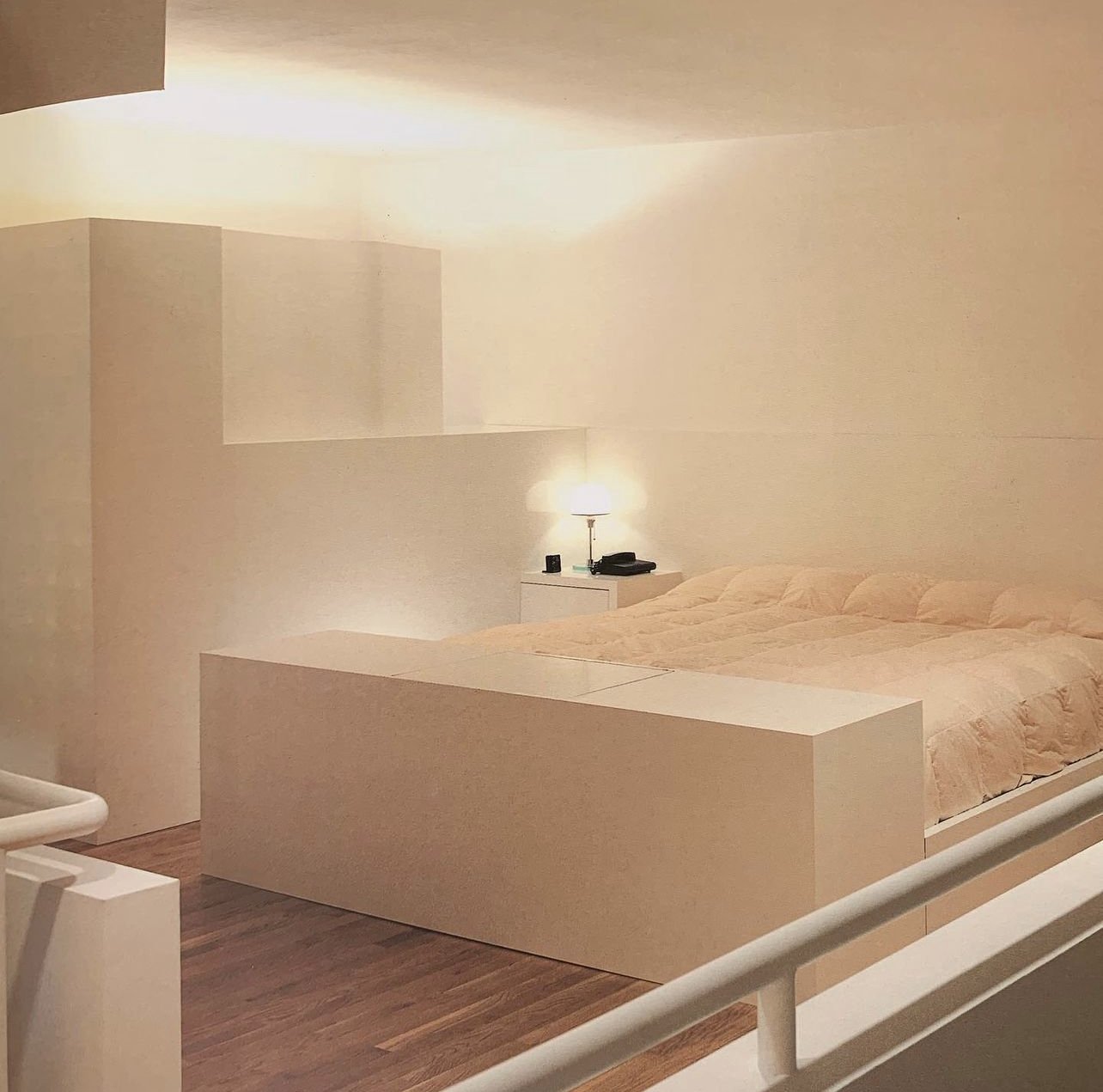
Croffead House by W.G. Clark & Charles Menefee, Charleston, South Carolina, 1989
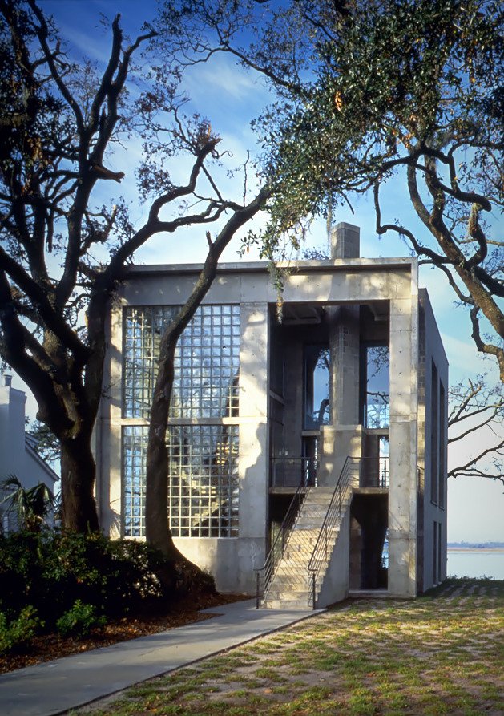
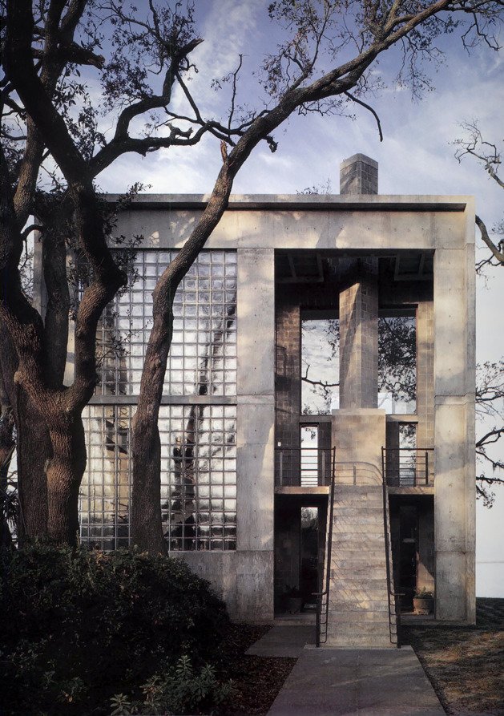
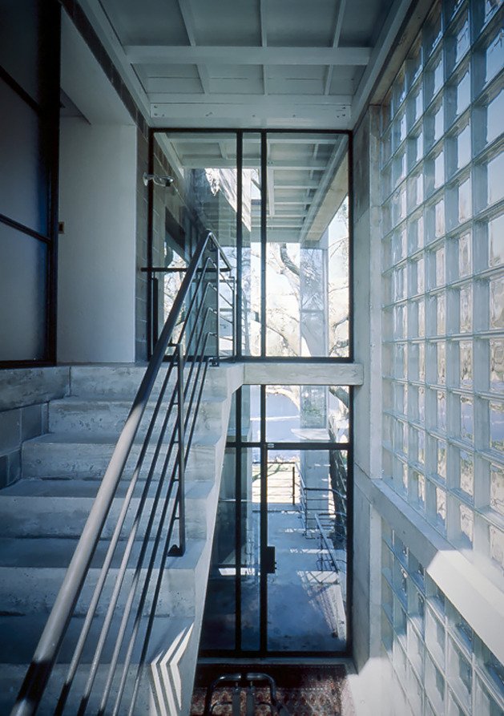
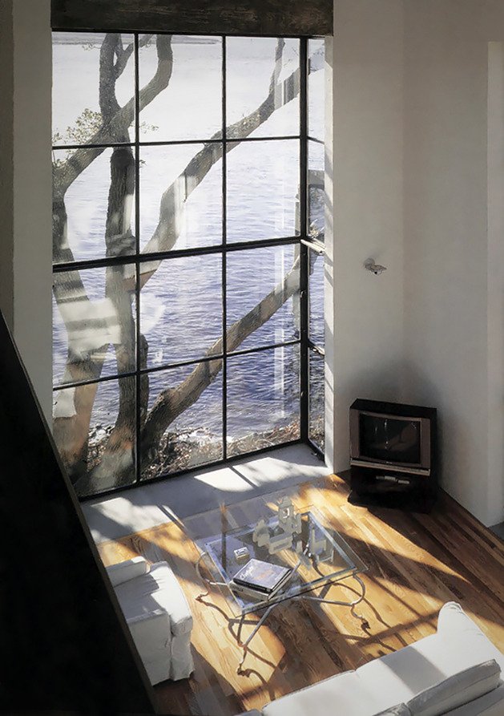
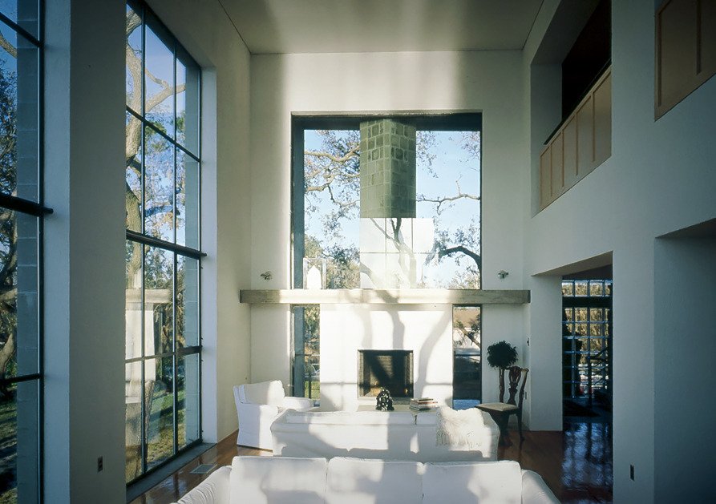
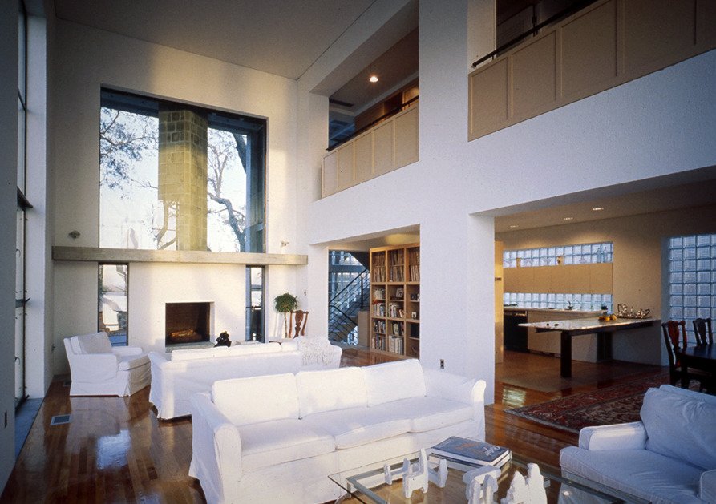
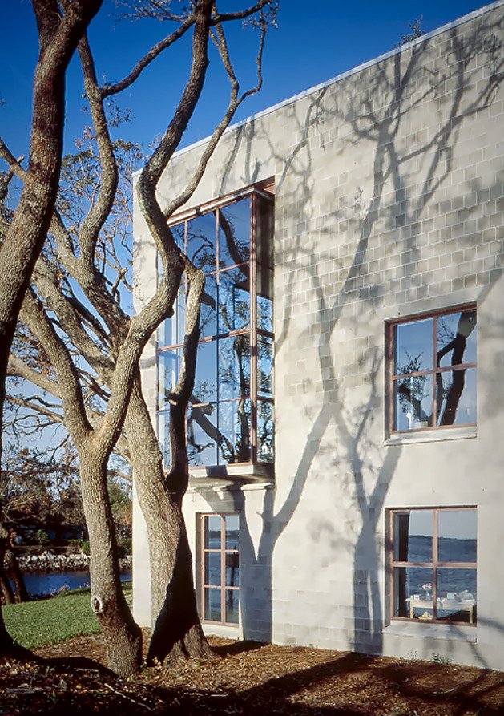
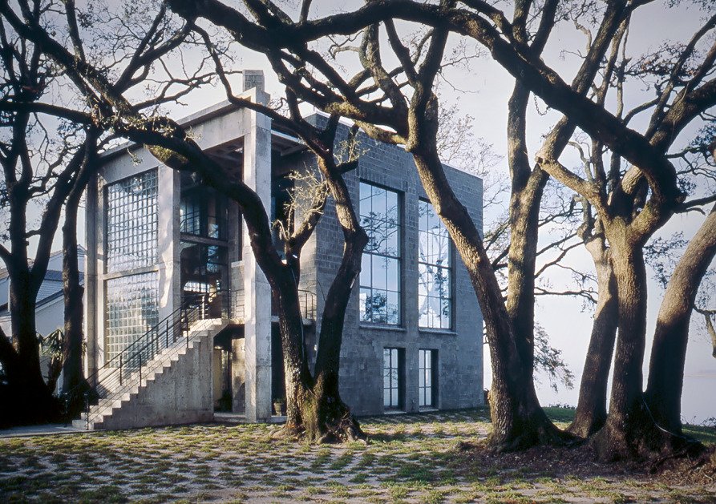
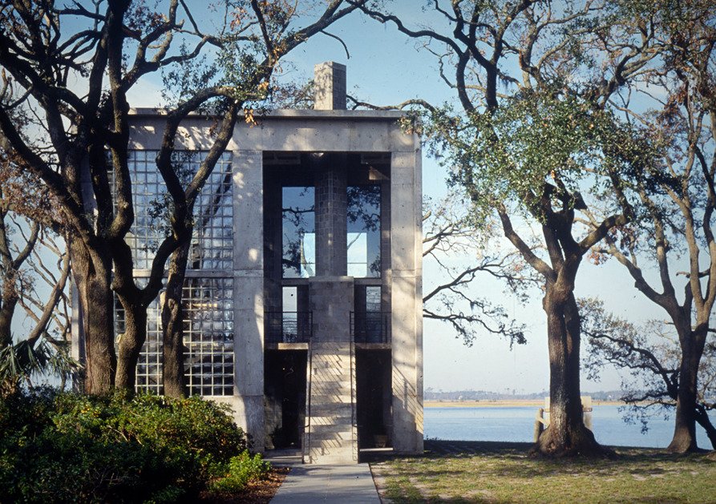
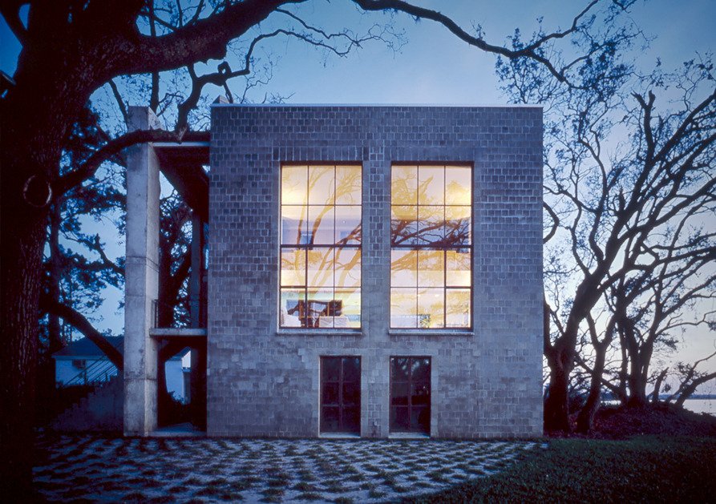
Photos: © Timothy Hursley
Robert A.M. Stern Apartment, Elkins Park, Pennsylvania, 1975
Borghei-Cookston House by architect Ray Kappe, Santa Monica, California, 1984
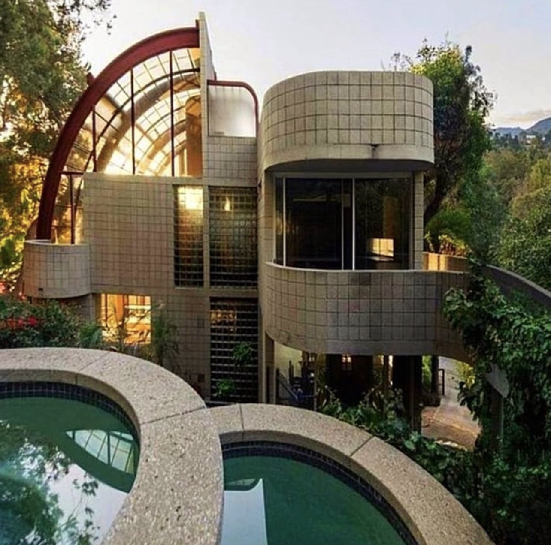
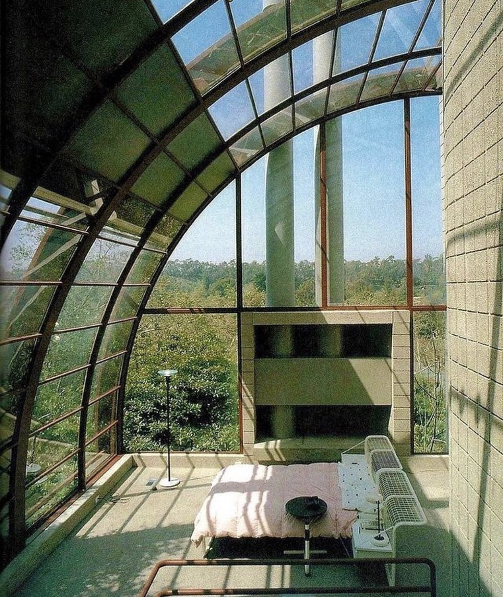
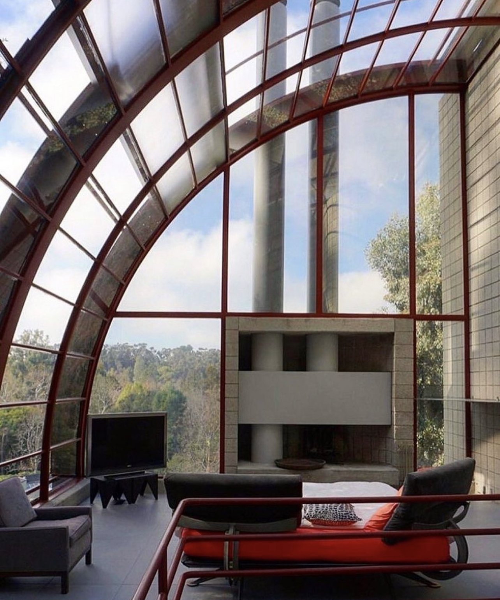
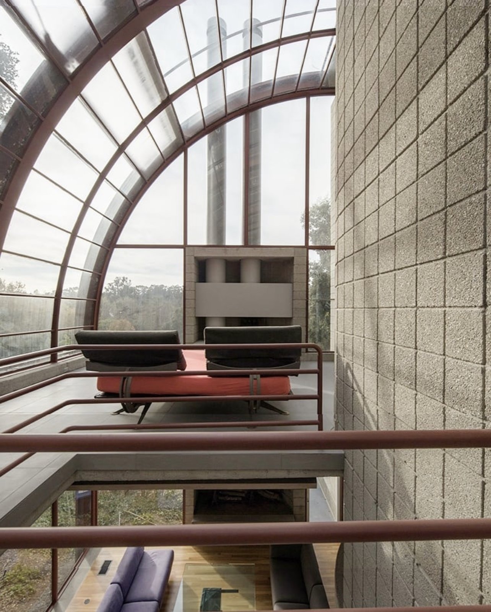
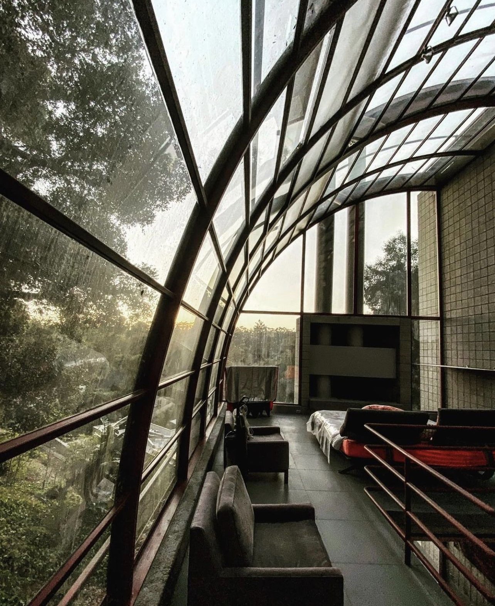
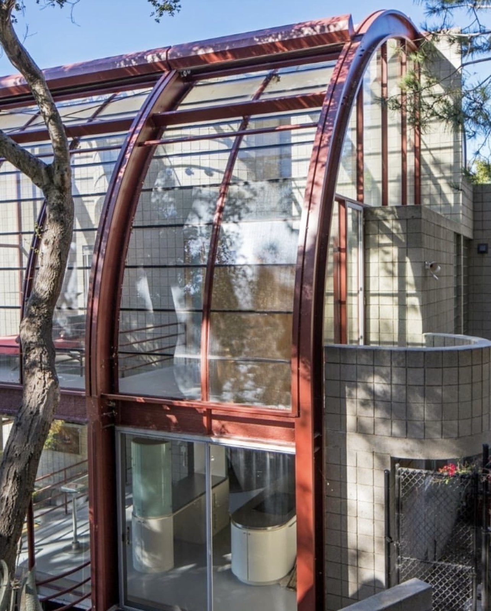
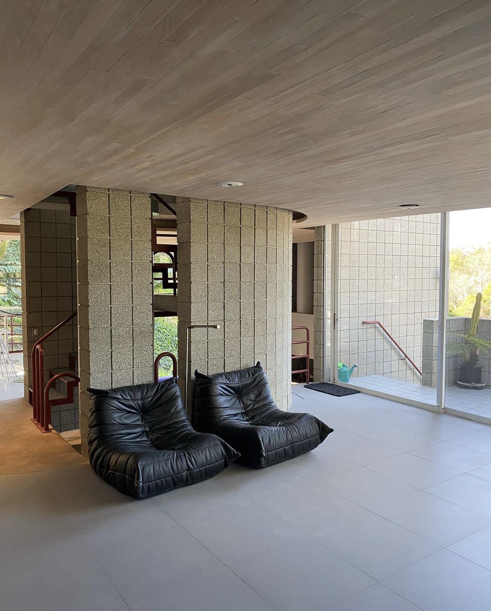
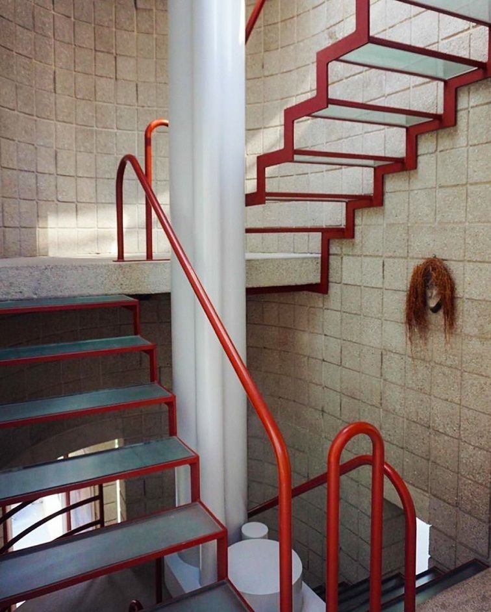
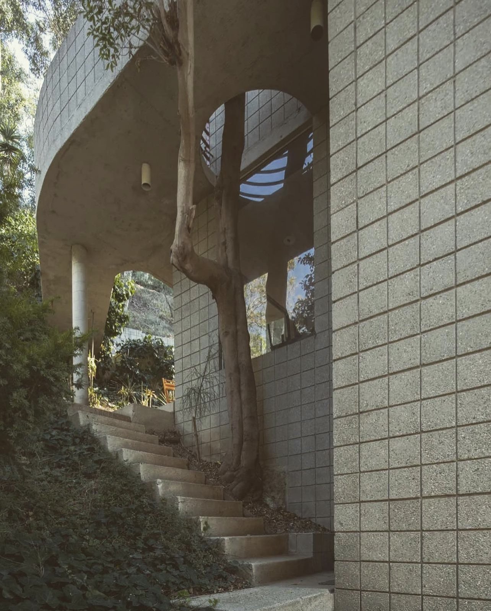
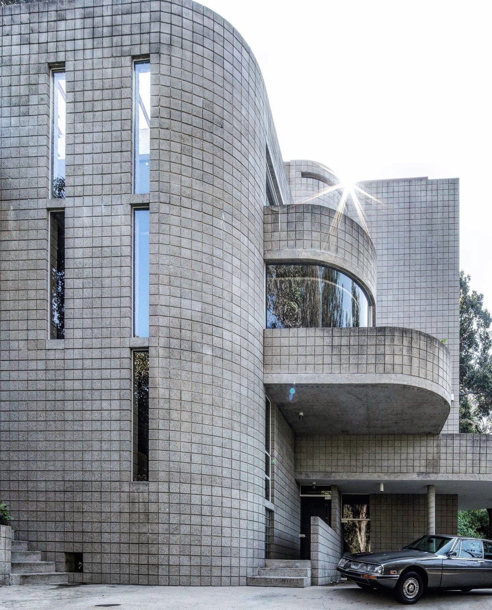
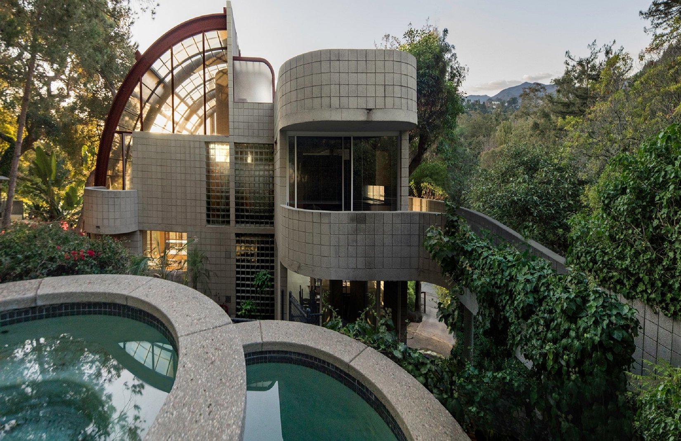
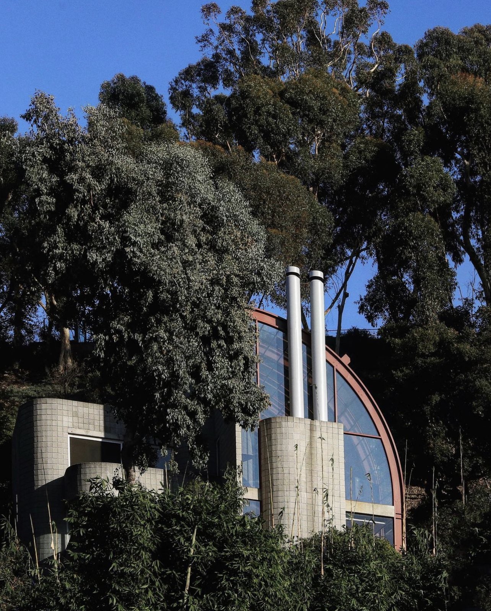
This futuristic brutalist home sits atop a tree-covered hillside in Santa Monica, California. Completed in 1984 by legendary architect Ray Kappe, the home is mainly constructed of imposing, multi-tiered concrete. Kappe constructed curved walls, a fin-shaped roof, glass block walls and various receding curved balconies. Many compare the front of the home to the appearance of a cruise ship while others get the feel of a high-tech treehouse from other angles. This one-of-a-kind home was last on the market for $5.5 million.
Malibu Beach House by Architect David Gray, 1990
Cedar Lake Residence, 1935
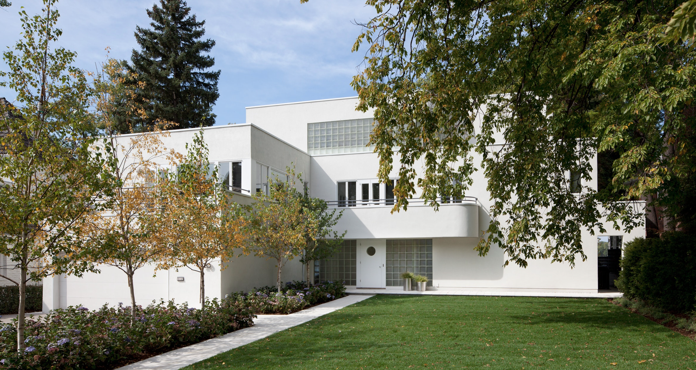
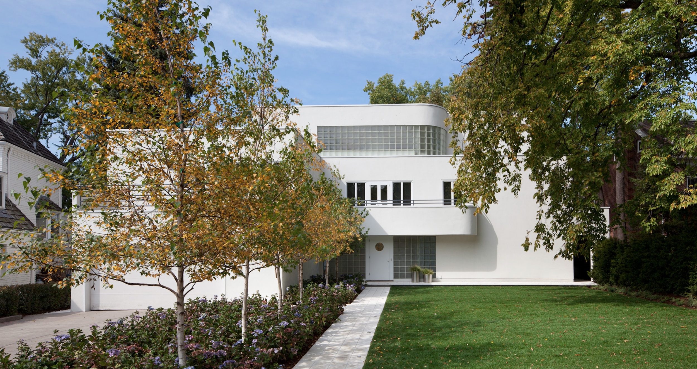
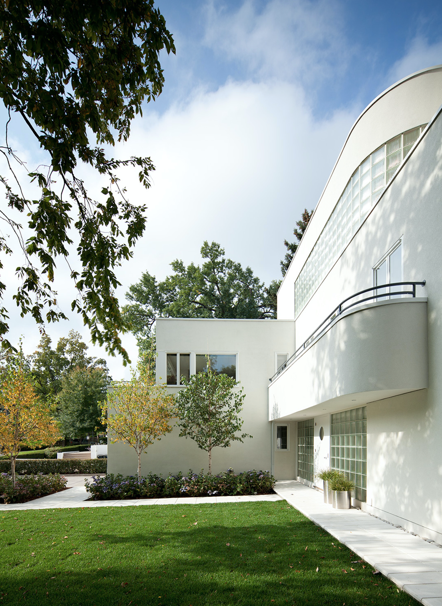
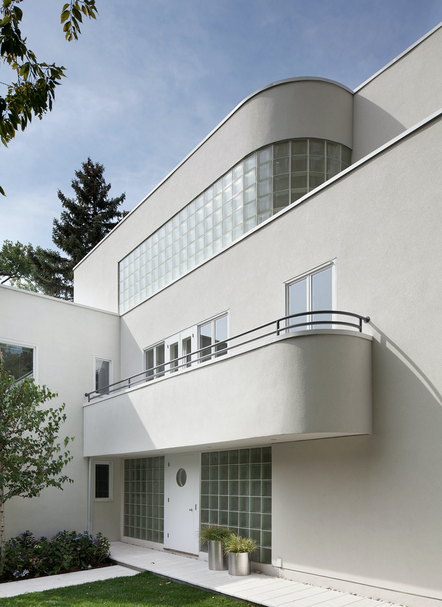
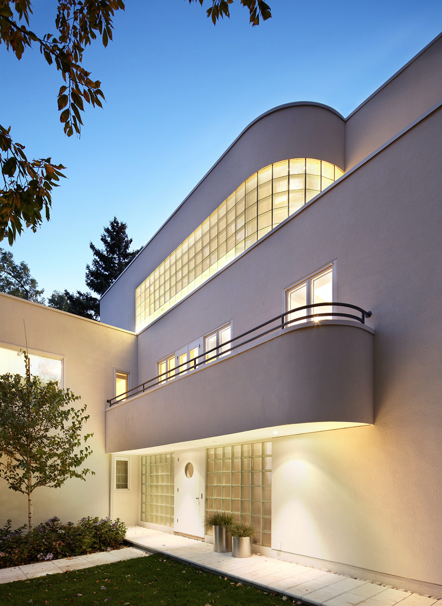
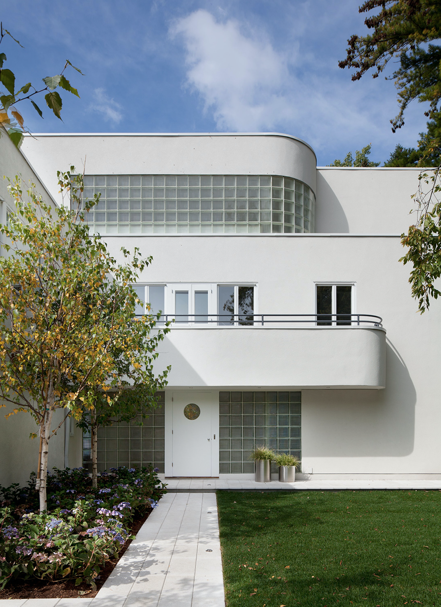
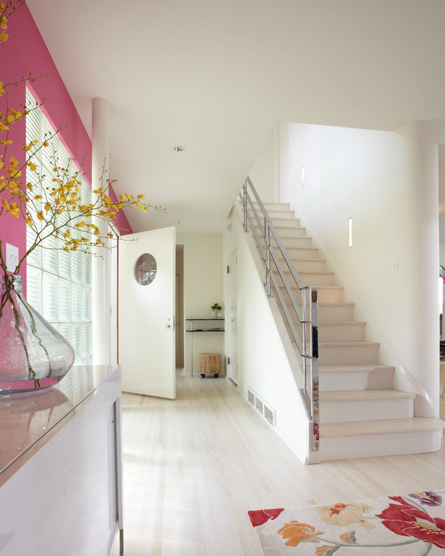
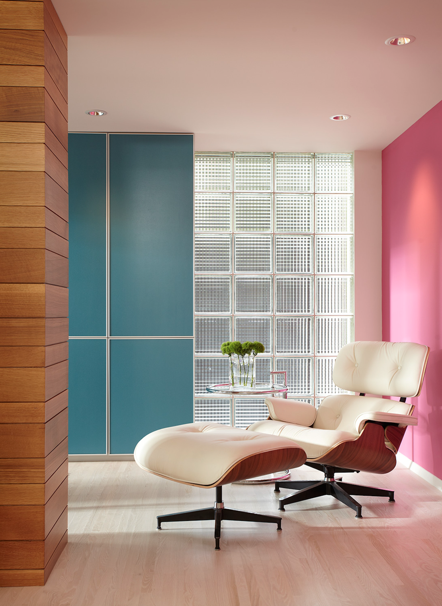
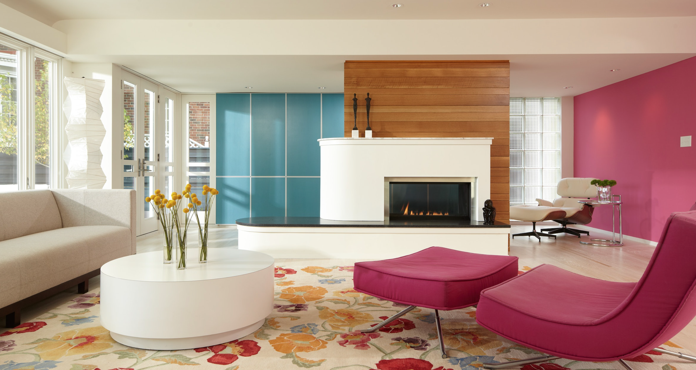
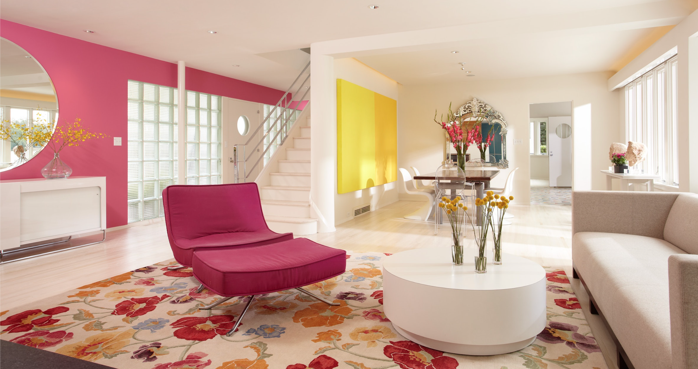
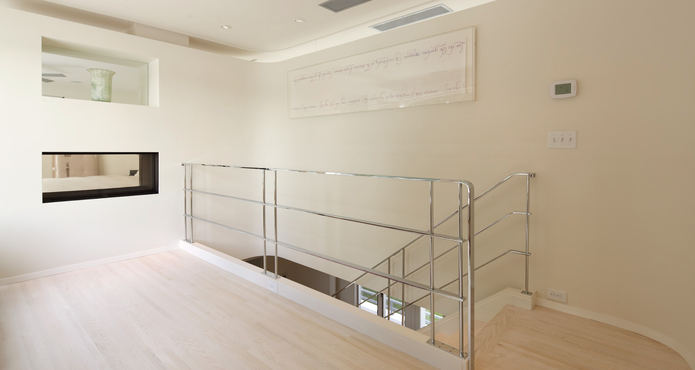
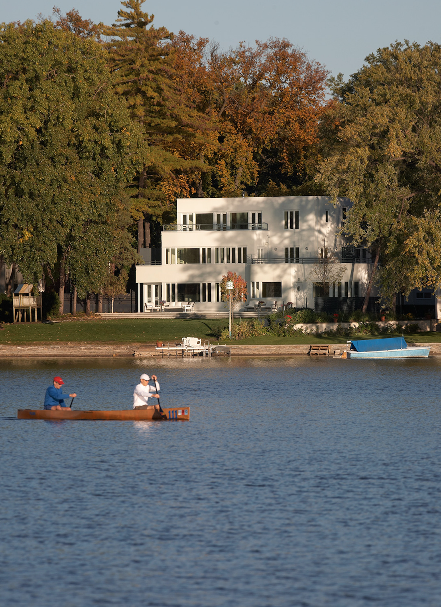
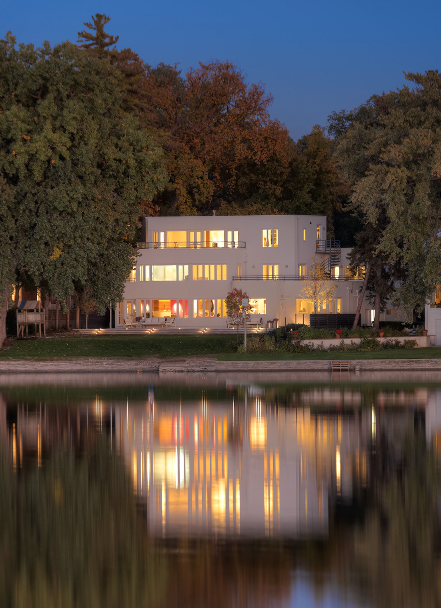
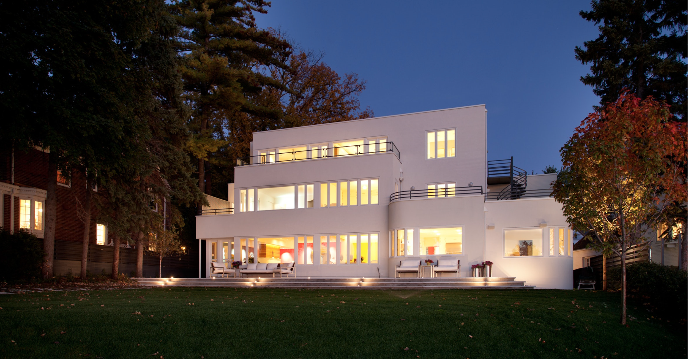
“Built in 1935 as a weekend home, this unique International Style home on Cedar Lake is a designated Minneapolis Landmark and one of the few lakeshore homes in the city. The present owners had outgrown the home but loved its modernist expression, Art Deco influences, and beautiful lake views. Among the changes, a new third floor was added to create a master suite aerie with a sweeping terrace and panoramic views. Peterssen/Keller worked closely with the Minneapolis Heritage Preservation Commission and Streeter to enlarge the home and incorporate energy efficient updates while respecting the integrity and scale of the original design.” - source
Karen Melvin Photography
Villa Stenersen by Arne Korsmo, Oslo, 1937-39
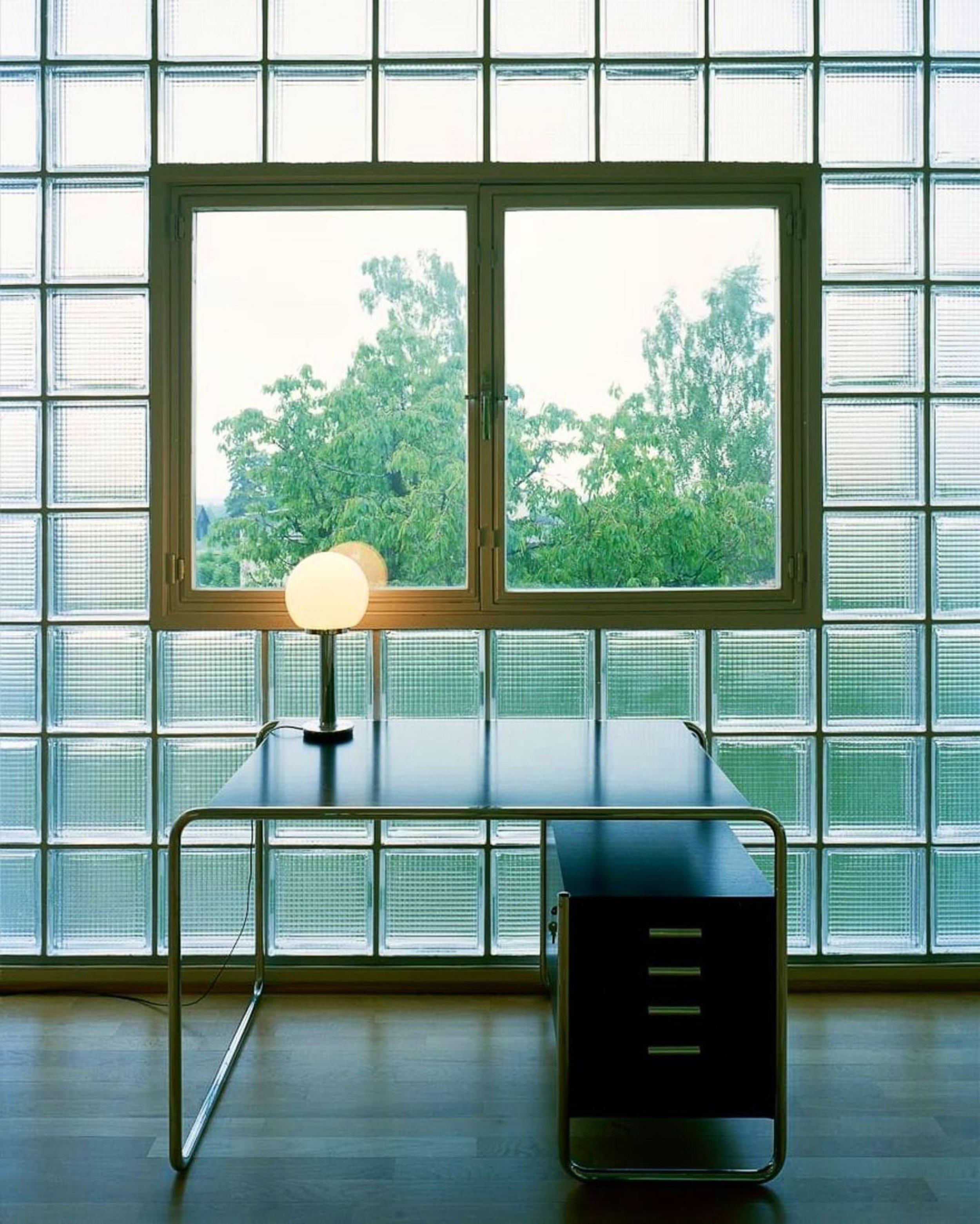
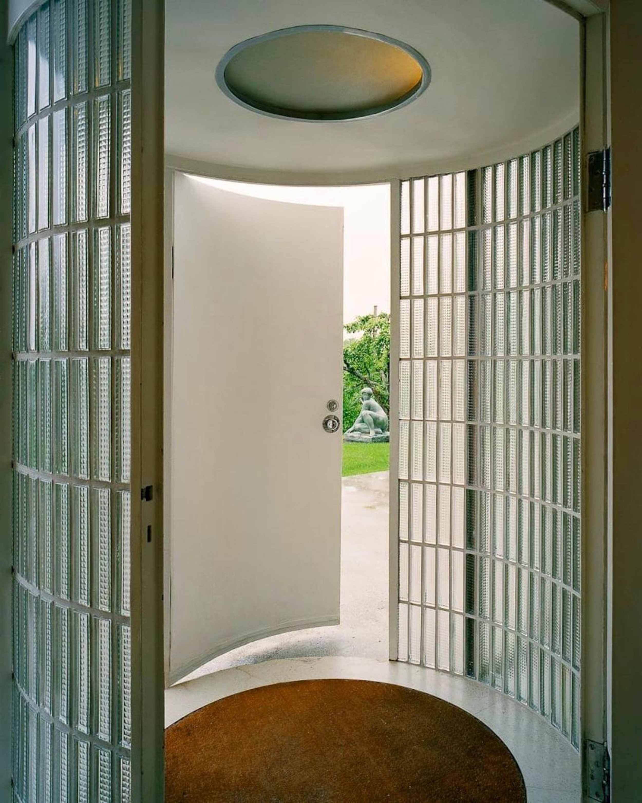
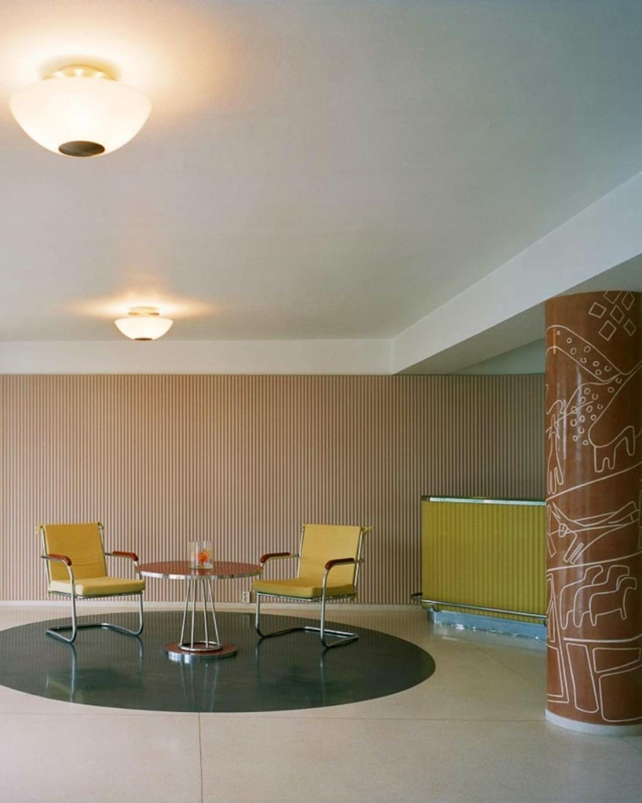
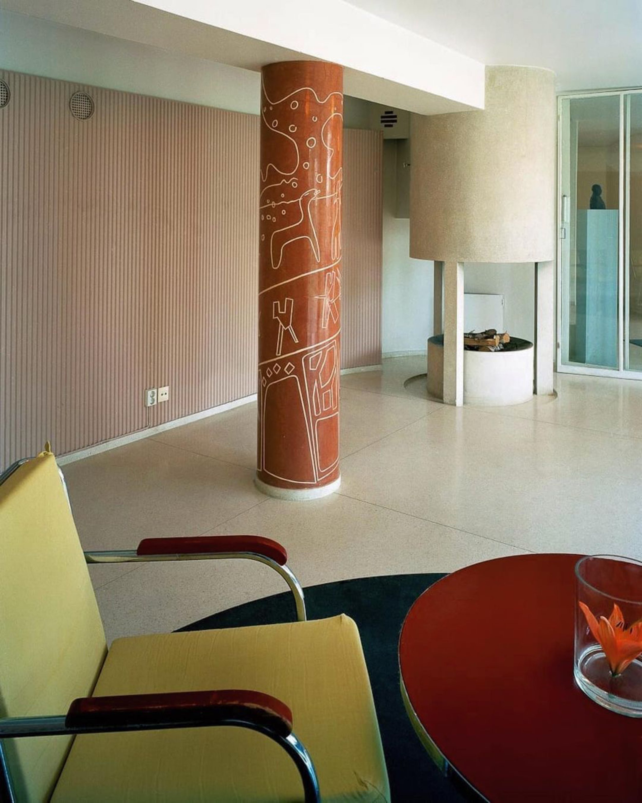
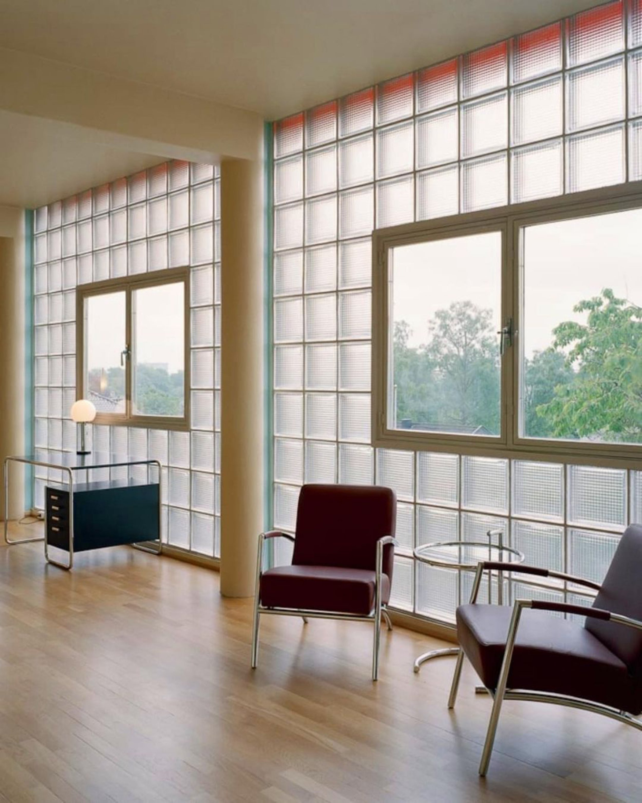
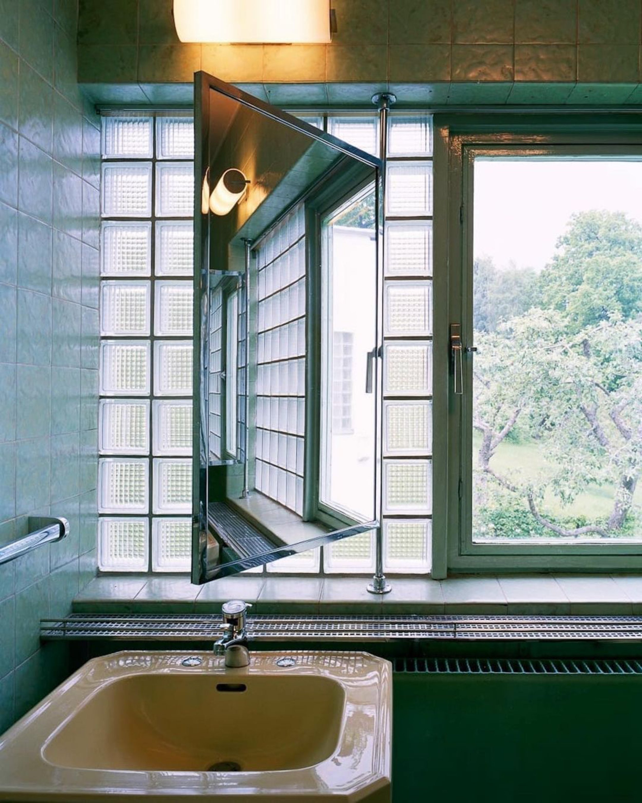
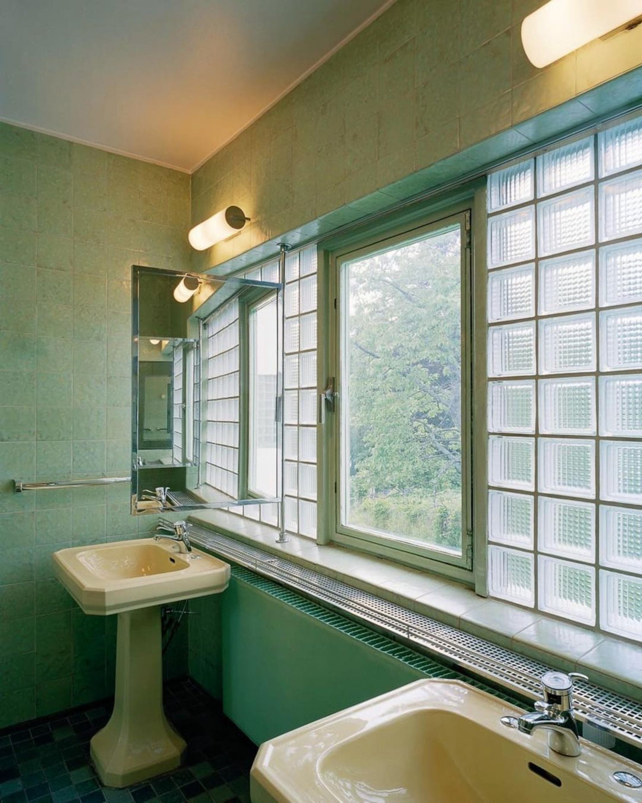
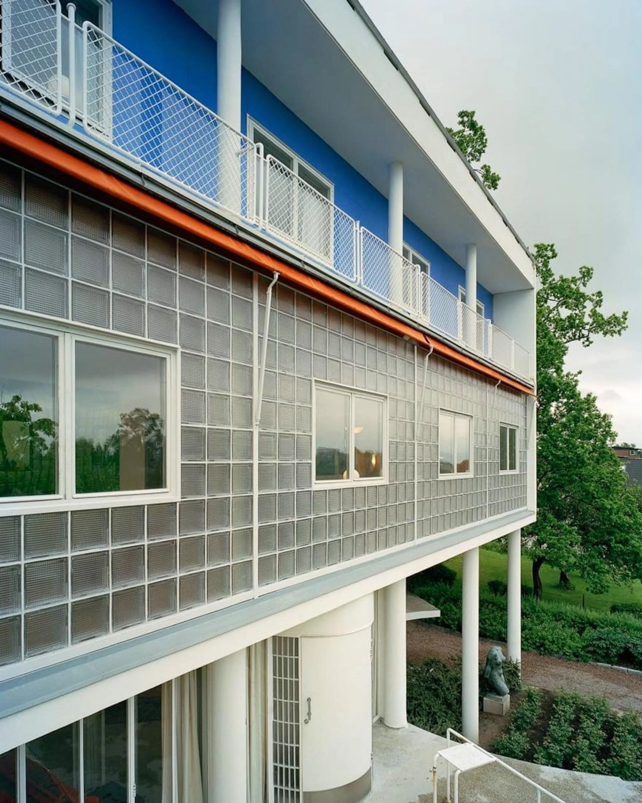
📷 by @akeeson
Architect Thomas Parker, 1939
“We hadn’t been in the house six hours,” says Daniel Donnelly, “when we tore off the existing mantelpiece—a boxy faux-Georgian affair with dentil moldings. The original cast-concrete mantel was still there underneath it!”
An unusual house to begin with, the Streamline-style or Art Moderne residence had been artlessly “modernized” in recent decades, so it took people with vision to restore it. Daniel and Patricia Donnelly were up to the challenge. As dealers in Mid-century Modern furnishings with a love of Art Deco, they immediately recognized the potential of the 1939 house, which was designed by architect Thomas Parker for the portrait photographer Thomas McEvoy.
Charles Gwathmey & Robert Siegel, DeMenil House, East Hampton, NY, 1983
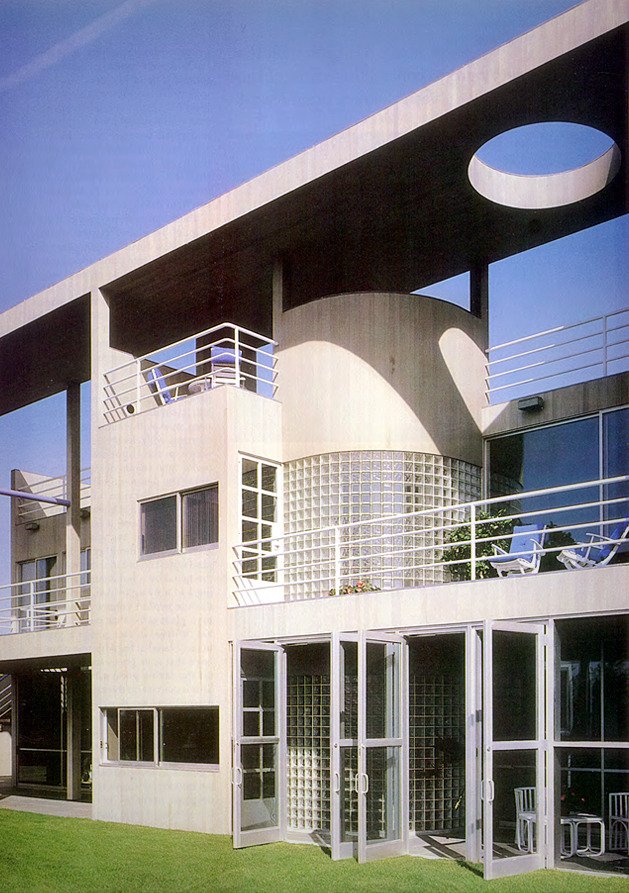
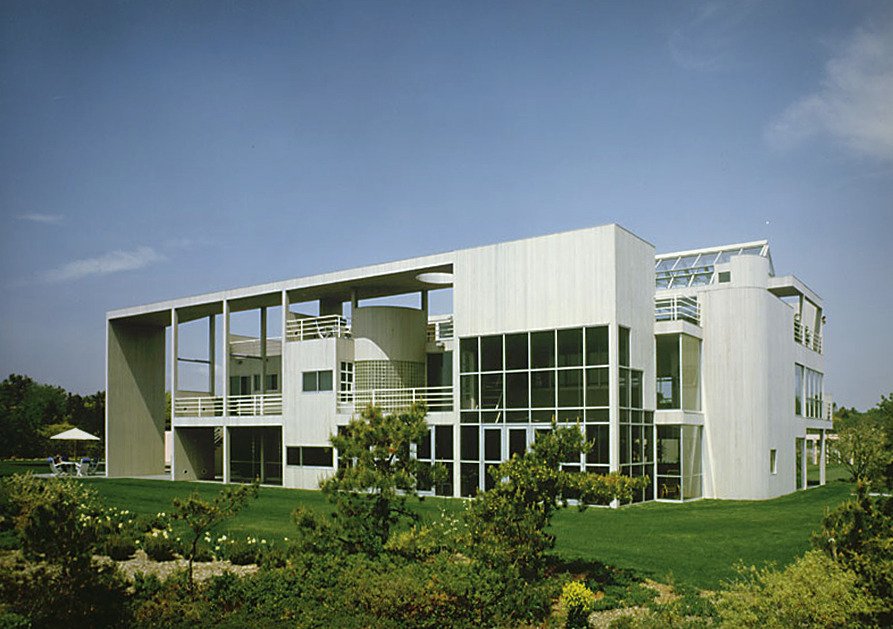
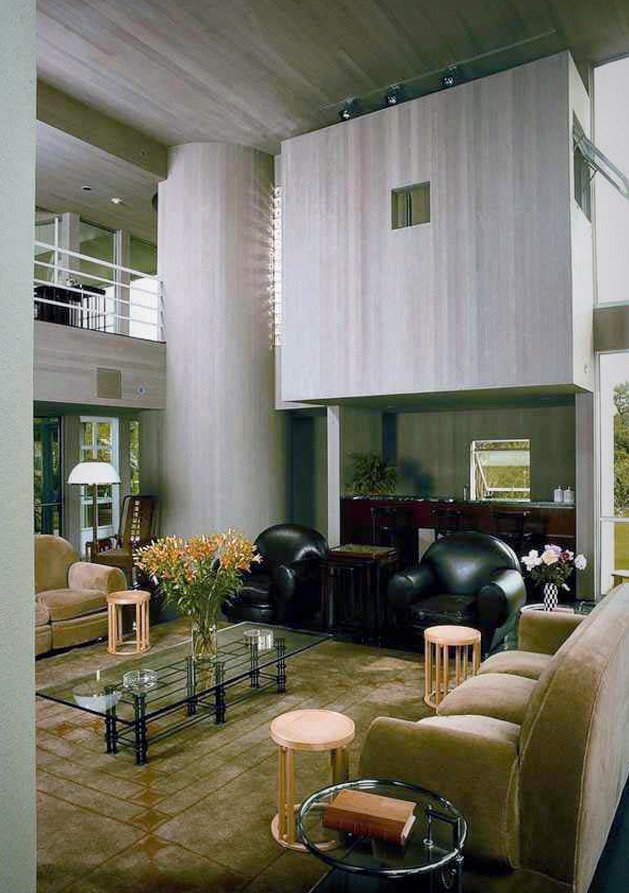
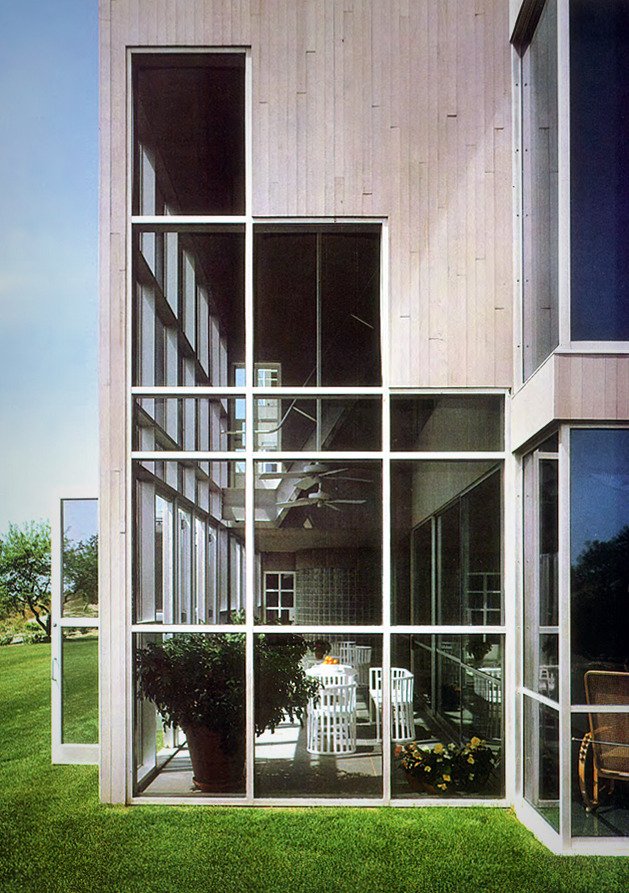
Photo: © Norman McGrath
DISCLAIMER: THE MILLIE VINTAGE DOES NOT OWN ANY RIGHTS TO THESE PHOTOS. PLEASE NOTE THAT ALL IMAGES AND COPYRIGHT BELONGS TO THE ORIGINAL OWNERS. NO COPYRIGHT INFRINGEMENT INTENDED.
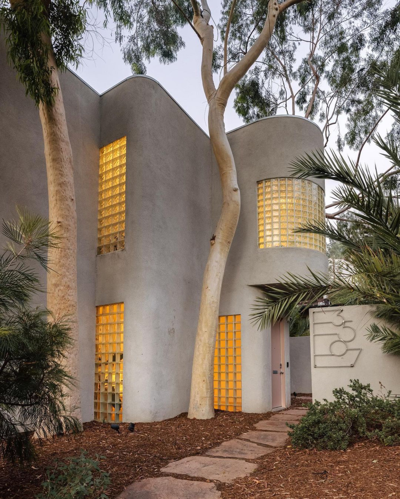






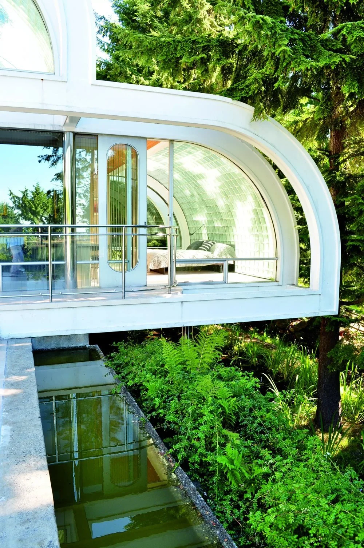
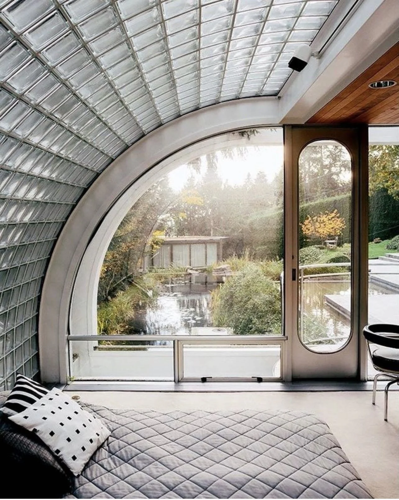
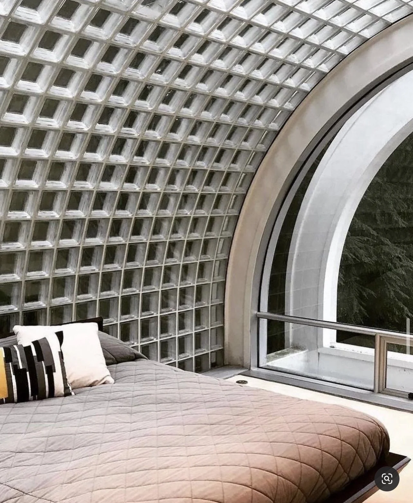
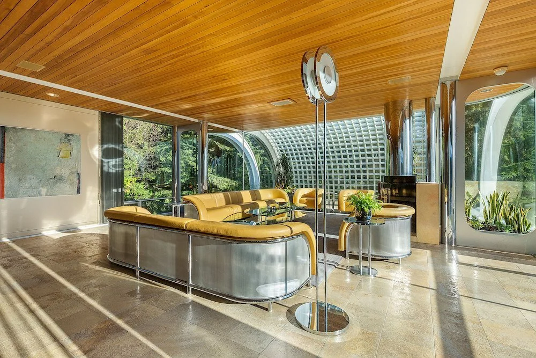
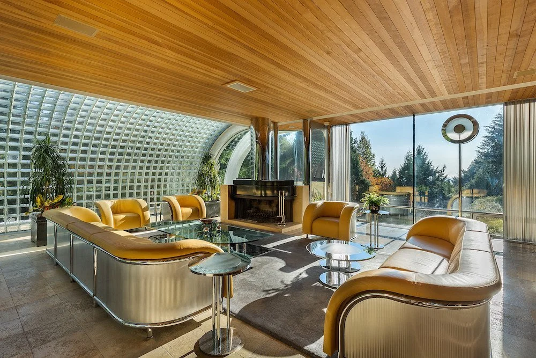
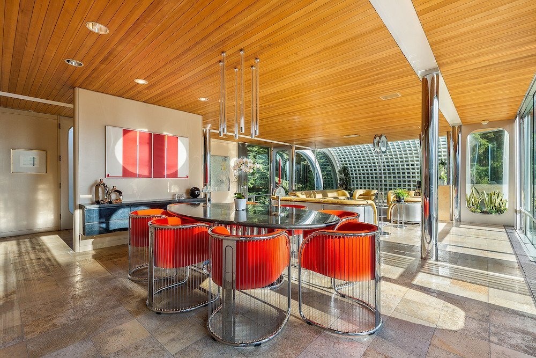
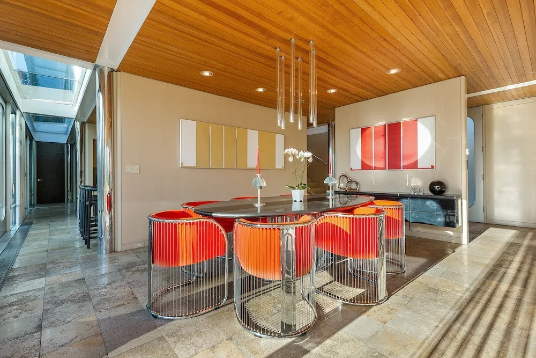
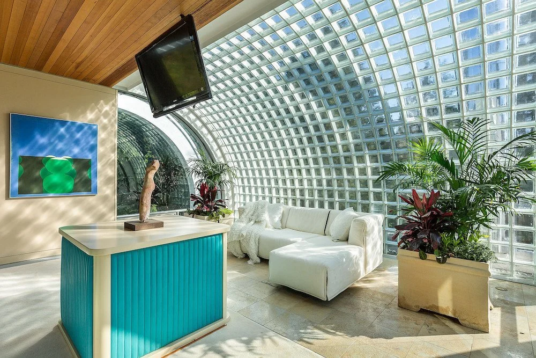
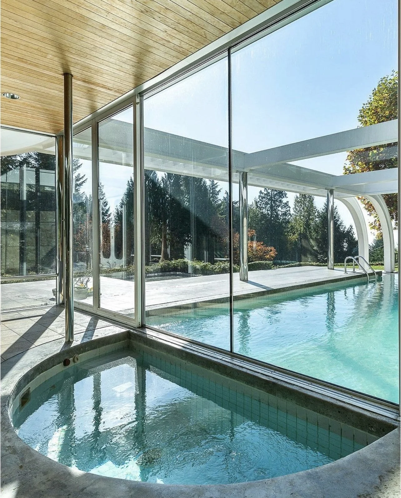
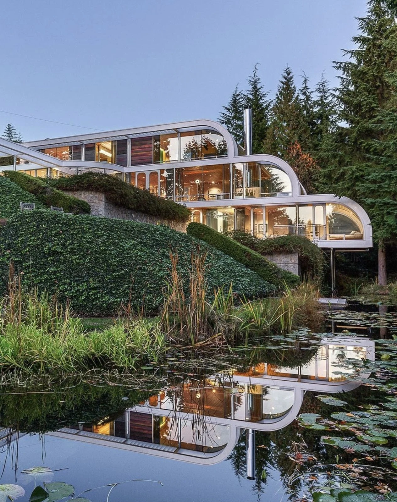
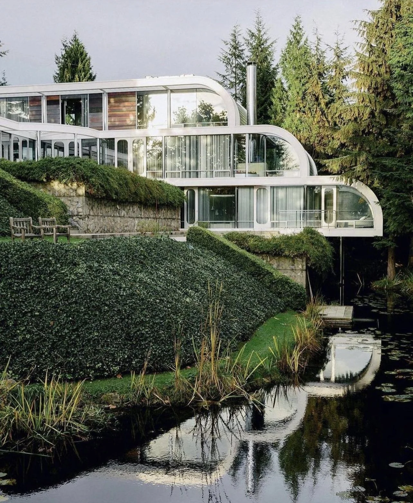
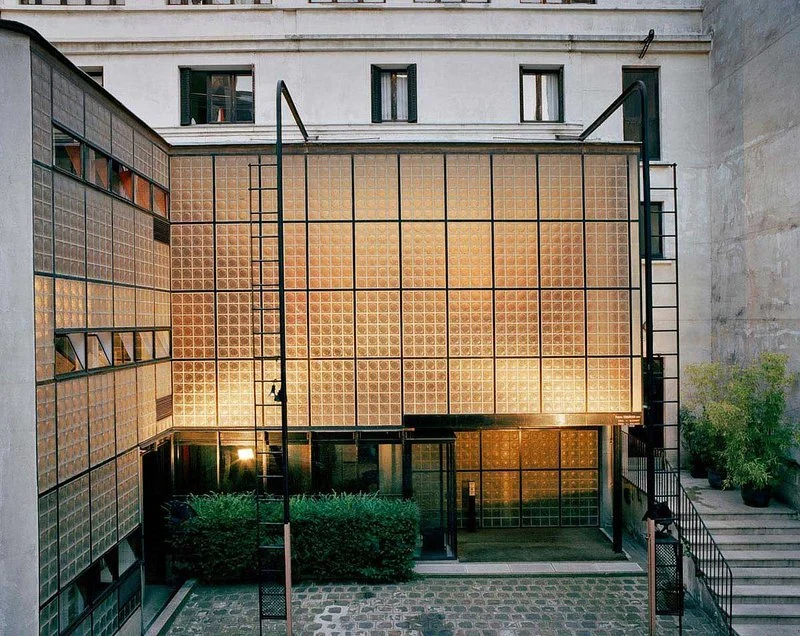
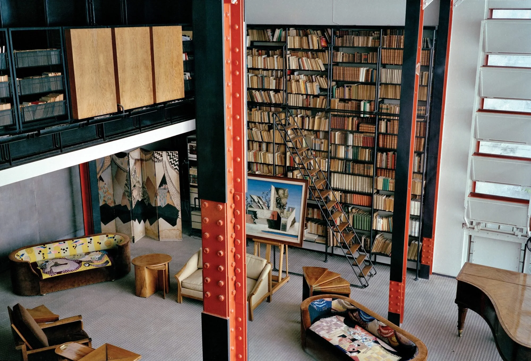
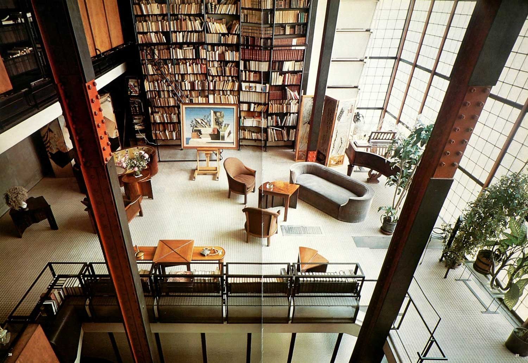







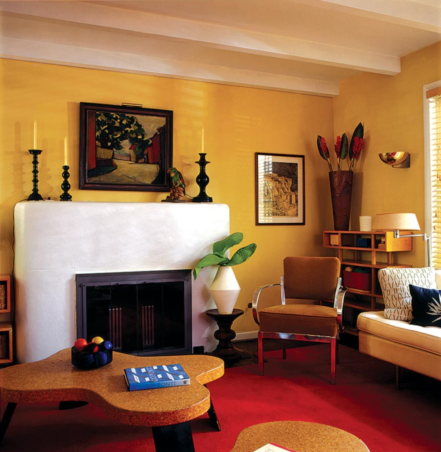















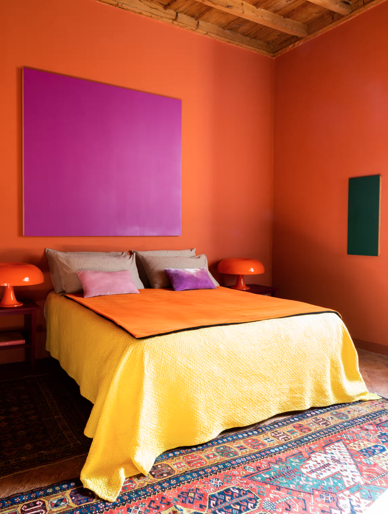
















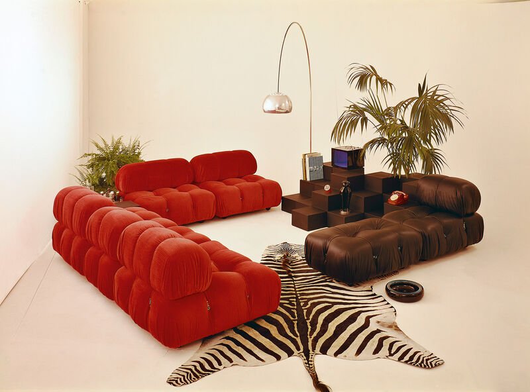




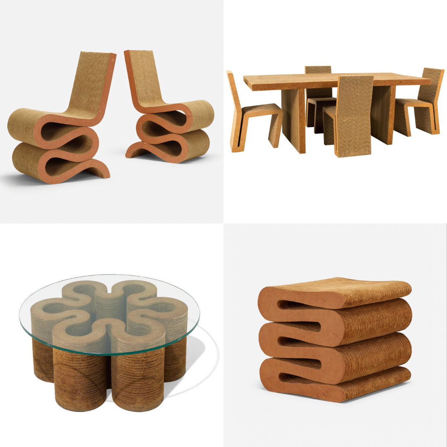


It’s no surprise that celebrities have the ability to acquire some of the most rare and incredible pieces of design. We are thrilled to see faces we look up to, enjoying vintage design as much as we do.