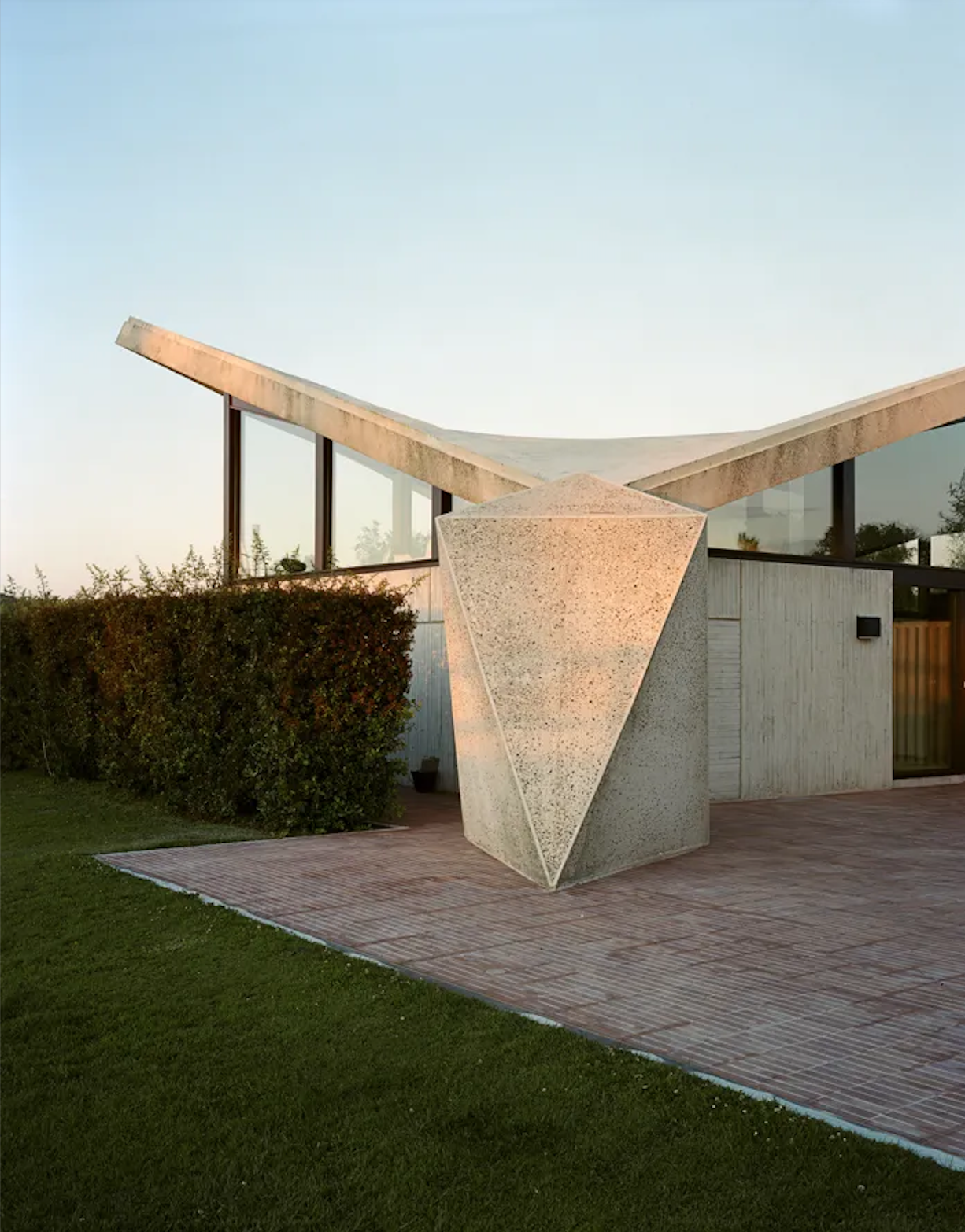Villa Sayer by Marcel Breuer
Villa Sayer in Normandy is another significant residential project designed by Marcel Breuer in the 1970s. It represents Breuer’s exploration of modernist design principles in the context of a more rural, French setting. The project reflects his distinctive approach to architecture, characterized by his use of concrete, steel, and an emphasis on functional design.
© Alexandre Guirkinger
© Alexandre Guirkinger
Design Context and Client
The house was commissioned by the Sayer family, who were British expatriates living in France. The project was intended as a vacation home in the Normandy countryside. The family wanted a residence that both reflected modernist principles and respected the natural environment in which it was built. Construction of the pool and childrens house was finished in 1973, with the rest of the residence done in 1974.
Architectural Features
Villa Sayer in Normandy exemplifies several of Breuer's hallmark design approaches, but it also incorporates elements that are more specific to the rural context of the site.
1. Modernist Aesthetic:
Breuer adhered to the clean, geometric forms typical of modernist architecture. This includes the use of rectangular volumes, flat roofs, and minimal decoration. The building also integrates open spaces, large glass windows, and clean lines, all of which aim to achieve a sense of simplicity and functionality.
2. Concrete and Steel Structure:
As was common with Breuer’s residential designs, the house utilizes concrete and steel as its primary construction materials. Concrete is used for the structure and walls, providing both a solid base and a monolithic aesthetic, while steel is used for structural support and reinforcement. The concrete surfaces are treated to give the house a smooth, minimalist look.
3. Connection to the Landscape:
One of the most notable aspects of Villa Sayer is how the design integrates with the natural landscape of Normandy. The house is positioned to take advantage of sweeping views of the surrounding countryside, and the layout allows for expansive vistas from both the interior and exterior of the house. Large windows help to open the space up to the outdoors, blurring the boundary between interior and exterior.
4. Pilotis (Supports):
Villa Sayer in Normandy is elevated on pilotis, or support columns, a characteristic feature of Breuer's work that allows the ground below the house to remain open and unobstructed. This design strategy also gives the house a sense of lightness, as the heavy concrete form appears to float above the landscape. The raised structure also makes it more adaptable to the hilly, uneven terrain of the region.
5. Interior Layout:
Inside, the design emphasizes open spaces and a minimalist layout, with a focus on functionality. The living spaces are open-plan, providing flexibility in use and making the most of the available light and space. The interior was designed to be simple but comfortable, with Breuer’s signature emphasis on materials and craftsmanship.
Photo by Olivier Amsellem, from Inside Utopia, Copyright Gestalten 2017
6. Material Integration:
The materials in Villa Sayer work harmoniously together. The concrete exterior contrasts with the interior woodwork, which provides warmth and texture. The use of glass walls is another hallmark of modernist design, allowing for natural light to fill the space and offering views of the surrounding landscape.
© Alexandre Guirkinger
Context and Legacy
While Villa Sayer is not as widely known as Breuer's other famous works, it remains an important example of his residential architecture in Europe. The house is a representation of the modernist movement as applied in a rural French context, and it illustrates Breuer’s commitment to creating structures that are both functional and aesthetically engaging.
In terms of legacy, Villa Sayer holds significance as an example of Breuer's post-Bauhaus residential work in the context of mid-century modern architecture. It demonstrates how modernist principles, such as openness, simplicity, and the use of modern materials, could be adapted to the specific needs and environment of a rural setting.
Villa Sayer in Normandy continues to be appreciated by architectural historians and enthusiasts for its clean design, careful integration with the landscape, and Breuer's masterful use of materials, even if it is not as well known as some of his other projects. It is a fine example of the way in which mid-century modern architecture could adapt and flourish outside of urban centers, blending contemporary ideas with the natural environment.
© Alexandre Guirkinger
DISCLAIMER: THE MILLIE VINTAGE DOES NOT OWN ANY RIGHTS TO THESE PHOTOS. PLEASE NOTE THAT ALL IMAGES AND COPYRIGHT BELONGS TO THE ORIGINAL OWNERS. NO COPYRIGHT INFRINGEMENT INTENDED.
MORE LIKE THIS
Discover more about Marcel Breuer inBreuer's Bohemia: The Architect, His Circle, and Midcentury Houses in New England Hardcover by James Crump
Discover more about Marcel Breuer inBreuer's Bohemia: The Architect, His Circle, and Midcentury Houses in New England Hardcover by James Crump















