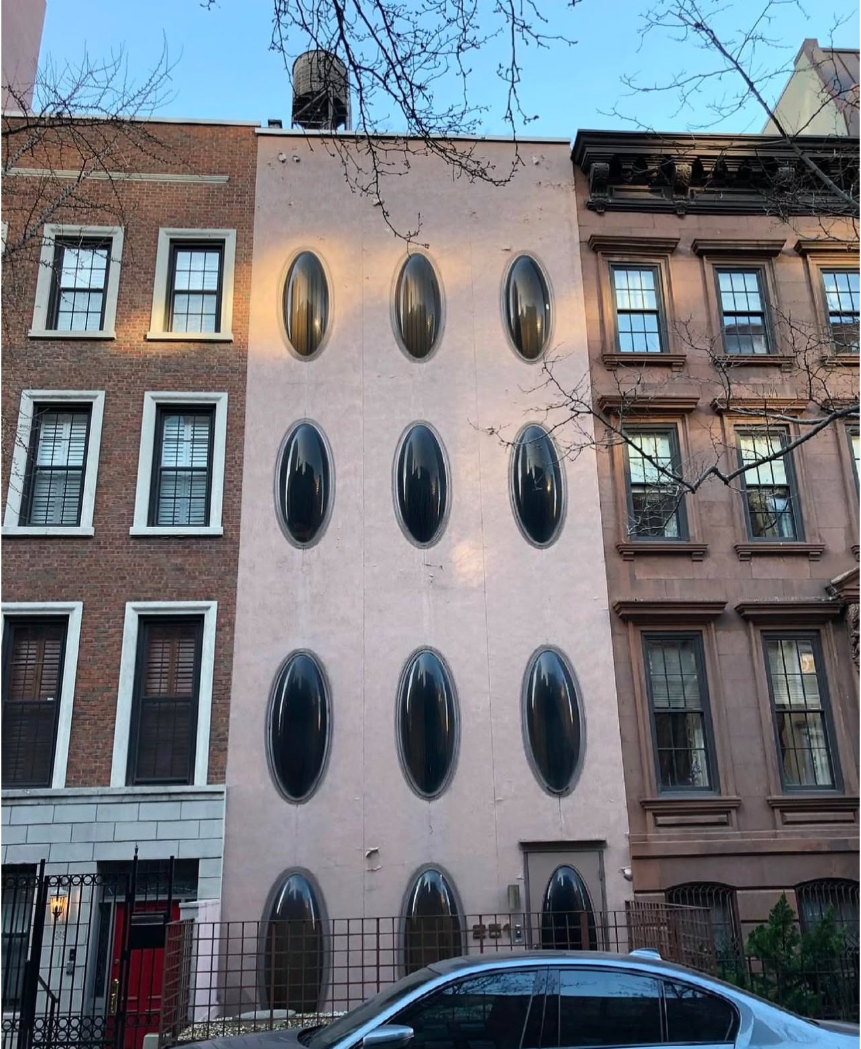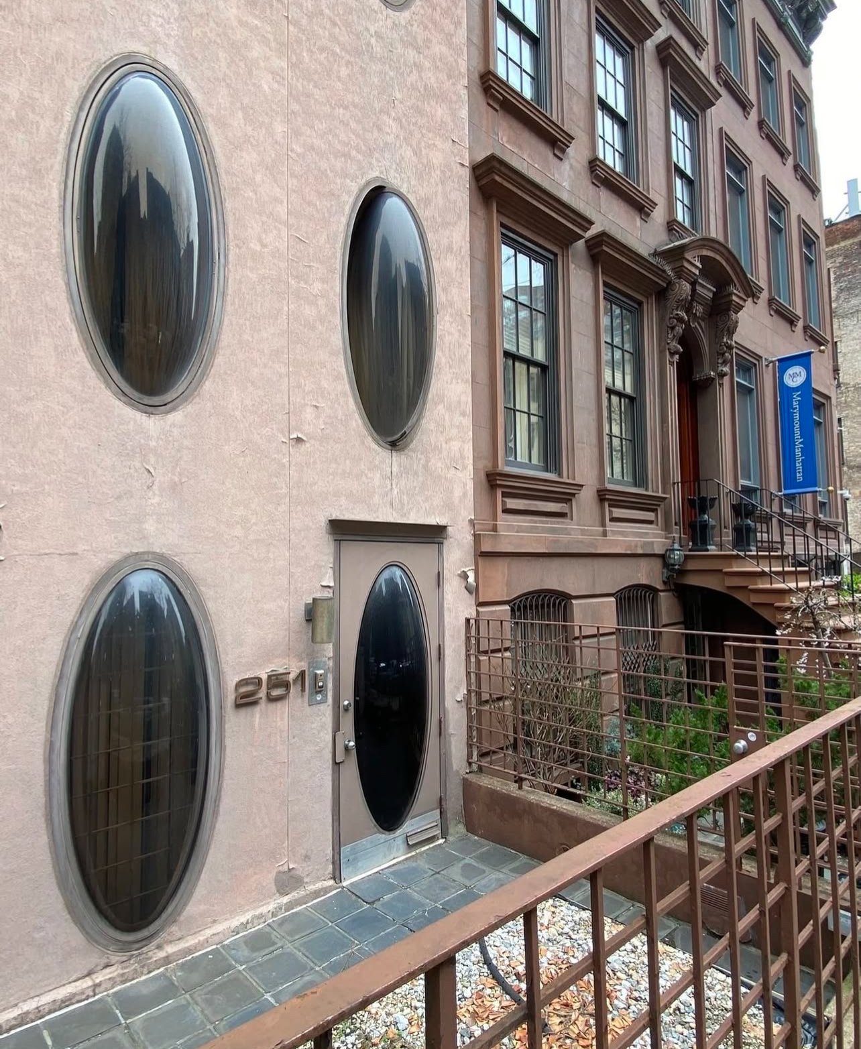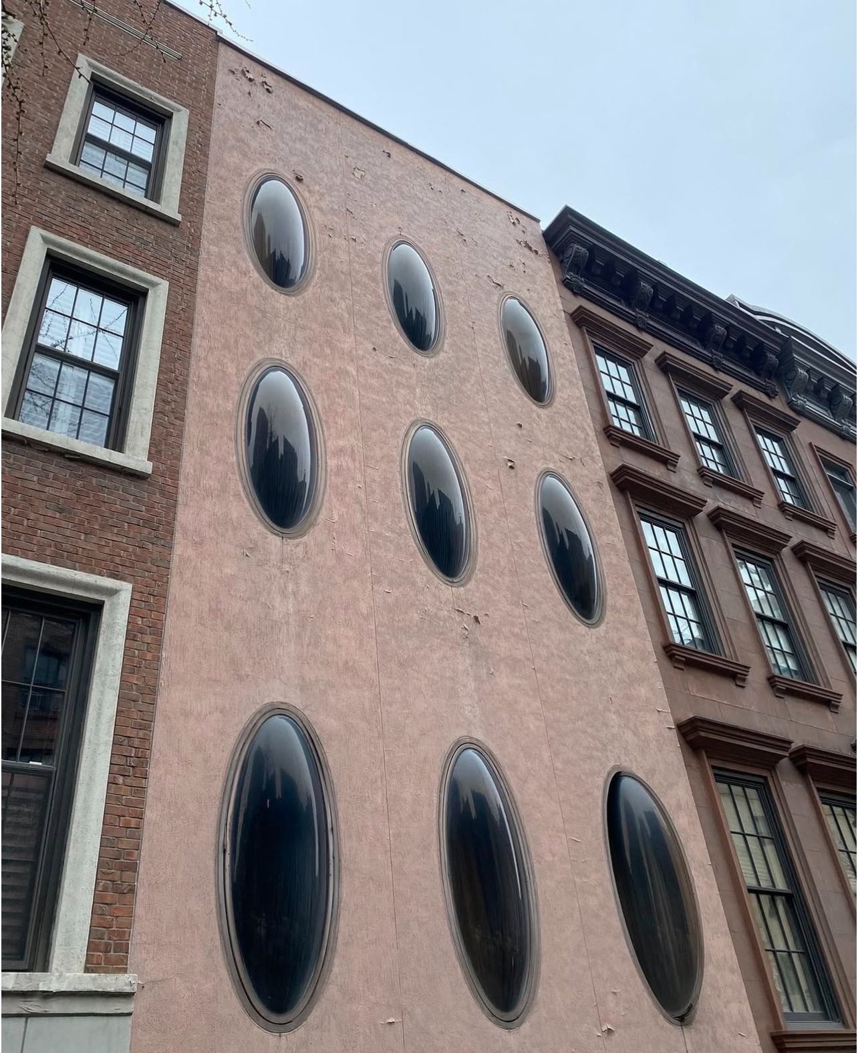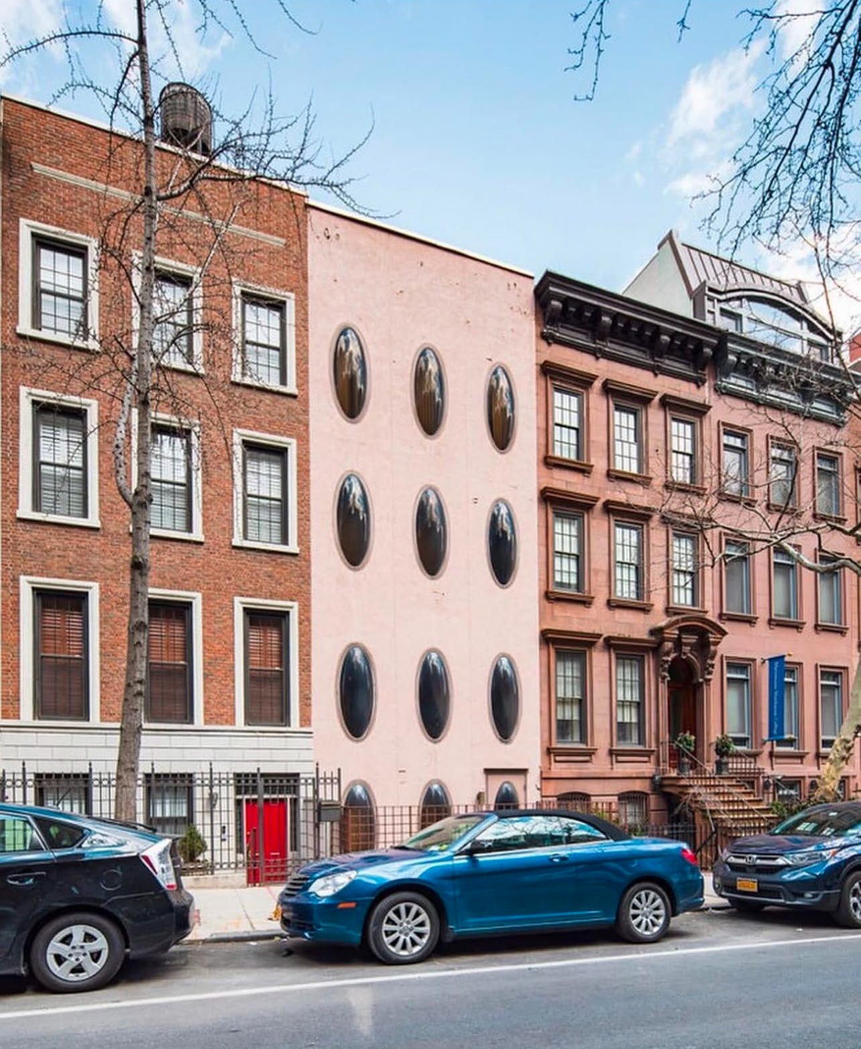Bubble House by architect Maurice Medcalfe in New York, 1969
The same year the man landed on the moon, architect Maurice Medcalfe designed The Bubble House. Located at East 71st Street in the Upper East Side, the dystopian townhouse is a distinctive example of Space Age architecture reflecting the era's fascination with futuristic design.
Replacing a traditional 19th-century brownstone, the Bubble House stands out in the Upper East Side neighborhood with its minimalist pink façade punctuated by large, convex oval windows. These unique windows, which have been described as "an interesting variation of the bay window," contribute to the building's distinctive appearance.
The building's interior spans approximately 2,700 square feet over four stories and includes features such as an elevator. Public records indicate that the property is owned by Rabbi Arthur Schneier, the senior rabbi of Park East Synagogue since 1962. Additionally, the Appeal of Conscience Foundation, founded by Rabbi Schneier in 1965, is listed as a commercial tenant at this address.
Despite its architectural significance, the Bubble House has been reported to appear unoccupied in recent years, with neighbors noting a lack of activity and signs of neglect.
Maurice Medcalfe, the architect behind the Bubble House, was associated with the firm Hills & Medcalfe. He also designed his own residence in Stony Point, New York, which features similar oval windows, showcasing his penchant for futuristic and unconventional designs.
The Bubble House remains a notable example of mid-20th-century experimental architecture, capturing the innovative spirit of its time.







DISCLAIMER: THE MILLIE VINTAGE DOES NOT OWN ANY RIGHTS TO THESE PHOTOS. PLEASE NOTE THAT ALL IMAGES AND COPYRIGHT BELONGS TO THE ORIGINAL OWNERS. NO COPYRIGHT INFRINGEMENT INTENDED.


