Architect Ray Kappe
Ray Kappe was an influential American architect known for his pioneering work in modernist architecture and his contributions to sustainable design. He was born on August 4, 1927, in Minneapolis, Minnesota, and passed away on November 21, 2019, in Los Angeles, California.
Kappe studied architecture at the University of California, Berkeley, where he earned his Bachelor of Architecture degree in 1951. He later received his Master of Architecture degree from the Massachusetts Institute of Technology (MIT) in 1954.
In 1972, Kappe founded the Southern California Institute of Architecture (SCI-Arc) in Santa Monica, California, where he served as its first director. SCI-Arc quickly became one of the leading institutions for architectural education in the United States, emphasizing innovation and experimentation.
Kappe's architectural style is characterized by his use of natural materials, innovative structural solutions, and a deep respect for the environment. He was a proponent of integrating buildings with their natural surroundings and often employed open floor plans and extensive use of glass to create a sense of connection with the outdoors.
One of Kappe's most famous works is his own residence, the Kappe Residence (also known as the "Kappe House"), which he designed for himself and his family in 1967. Located in the Rustic Canyon area of Los Angeles, the house is a prime example of his architectural principles, featuring an open-plan layout, expansive use of glass, and a modular design that allows for flexibility and adaptation over time.
Throughout his career, Kappe received numerous awards and honors for his contributions to architecture and design. His work continues to inspire architects and designers around the world, and he is remembered as a visionary architect who pushed the boundaries of modernist design while advocating for sustainability and environmental consciousness.
Notable Projects
Kappe Residence
The Kappe Residence, also known as the Kappe House, is one of architect Ray Kappe's most renowned projects and serves as his own family home. Completed in 1967, this iconic residence is located in the Rustic Canyon area of Los Angeles, California.
The design of the Kappe Residence embodies many of Ray Kappe's architectural principles and innovative ideas. It is characterized by its modular construction, which allows for flexibility and adaptability over time. The house consists of a series of interlocking wooden modules, creating a dynamic and multi-level living space.
The Kappe Residence is nestled into the hillside, with large expanses of glass providing panoramic views of the surrounding landscape. This integration with nature is a central theme of Kappe's work, and the house is designed to maximize natural light and ventilation while maintaining a strong connection to the outdoors.
The interior of the Kappe Residence features an open-plan layout, with flowing spaces that blur the boundaries between rooms. The use of natural materials such as wood and stone further enhances the sense of warmth and harmony within the home.
Throughout the years, the Kappe Residence has been widely celebrated for its innovative design and sustainable features. It has been featured in numerous publications and exhibitions, cementing its status as a seminal work of modernist architecture and a testament to Ray Kappe's enduring influence on the field.
2. Gertler Residence
The Gertler Residence is another notable project designed by architect Ray Kappe. Completed in 1970, the Gertler Residence is located in Los Angeles, California. It is known for its unique architectural design and integration with the surrounding landscape.
The Gertler Residence features Kappe's signature style of modernist architecture, characterized by open, flowing spaces, extensive use of glass, and a strong connection between indoor and outdoor areas. The house is designed to take advantage of its hillside location, with multiple levels that step down the slope.
One of the standout features of the Gertler Residence is its use of exposed structural elements, such as steel beams and wooden columns, which contribute to the overall aesthetic of the house. The design emphasizes simplicity and natural materials, creating a sense of warmth and harmony within the space.
Like many of Kappe's designs, the Gertler Residence prioritizes sustainability and energy efficiency. Large windows and sliding glass doors provide ample natural light and ventilation, while passive solar design principles help regulate indoor temperatures.
The Gertler Residence stands as a testament to Ray Kappe's innovative approach to residential architecture and his ability to create homes that are both functional and aesthetically striking. It remains an enduring example of modernist design in Southern California.
3. Keeler Residence
The Keeler Residence is another notable project designed by architect Ray Kappe. Completed in 1991, the Keeler Residence is located in the Pacific Palisades neighborhood of Los Angeles, California. It is renowned for its innovative design and integration with the surrounding landscape.
The Keeler Residence exemplifies Kappe's signature architectural style, characterized by open floor plans, extensive use of glass to connect interior spaces with the outdoors, and a focus on natural materials. The house is nestled into a hillside, with the design maximizing views of the canyon and ocean beyond.
One of the distinctive features of the Keeler Residence is its use of modular construction. The house is composed of a series of interconnected modules, which can be reconfigured to accommodate changing needs or to adapt to the site's topography.
The design of the Keeler Residence blurs the boundaries between indoor and outdoor spaces, with large sliding glass doors and expansive decks that create seamless transitions between the interior living areas and the natural environment. This integration with nature is a hallmark of Kappe's architectural philosophy.
The Keeler Residence is considered a significant example of modernist residential architecture and has been featured in architectural publications and exhibitions highlighting Kappe's contributions to the field. It remains an enduring symbol of Kappe's innovative approach to design and his ability to create timeless, site-responsive architecture.
4. Benton Residence
The Benton Residence is located in Santa Monica, California, and was designed by Ray Kappe in 1987. It's a notable example of Kappe's architectural style, characterized by its use of natural materials, integration with the surrounding environment, and innovative design solutions.
The Benton Residence features open-plan living spaces, extensive use of glass to maximize natural light and views, and a strong connection between indoor and outdoor spaces. The design incorporates sustainable principles, such as passive solar design and natural ventilation, which were ahead of their time when the house was built.
Widely acclaimed for its architectural significance, the home has been featured in numerous publications and exhibitions showcasing modernist architecture. It stands as a testament to Ray Kappe's innovative approach to design and his commitment to creating harmonious living spaces that engage with their natural surroundings.
5. Borghei-Cookston House
Photos by Elizabeth Daniels, courtesy of Rosanne Howard/Sotheby’s International Realty
Ray Kappe's project at 762 Latimer Road (known as the Borghei-Cookston House) is a private residential home he designed in Santa Monica, California. Completed in 1986, this residence is a remarkable example of Kappe's architectural vision and his commitment to innovative design principles.
The home is situated on a sloping site, and Kappe's design maximizes the views of the surrounding landscape while seamlessly integrating the building with its natural environment. Like many of Kappe's designs, the 762 Latimer Road residence features open-plan living spaces, extensive use of glass, and a focus on sustainability and energy efficiency.
The house consists of interconnected levels that cascade down the hillside, creating a dynamic and visually striking composition. Large windows and sliding glass doors allow natural light to flood the interior spaces and provide panoramic views of the ocean and cityscape beyond.
Kappe incorporated sustainable features such as passive solar design, natural ventilation, and the use of environmentally friendly materials in the project. The home exemplifies Kappe's dedication to creating architecture that is both visual intriguing and environmentally responsible.
Discover more about the Kappe Residence with a book by ADA Edita Tokyo, Ray Kappe - Kappe Residence, Pacific Palisades California
MORE LIKE THIS
DISCLAIMER: THE MILLIE VINTAGE DOES NOT OWN ANY RIGHTS TO THESE PHOTOS. PLEASE NOTE THAT ALL IMAGES AND COPYRIGHT BELONGS TO THE ORIGINAL OWNERS. NO COPYRIGHT INFRINGEMENT INTENDED.
Discover more about the Kappe Residence with a book by ADA Edita Tokyo, Ray Kappe - Kappe Residence, Pacific Palisades California
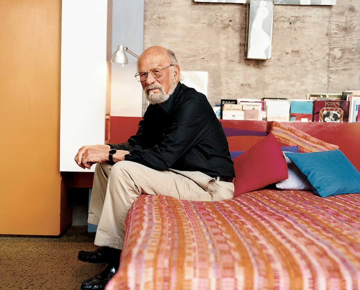
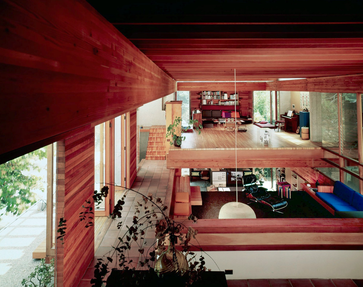
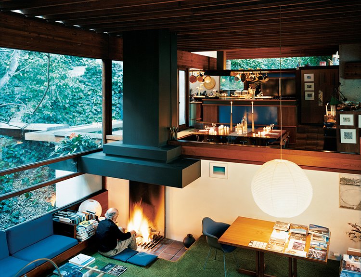
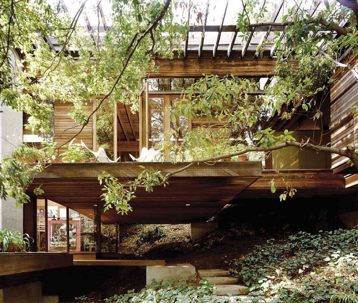
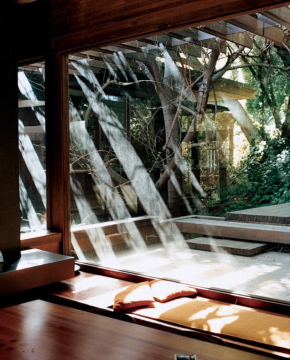
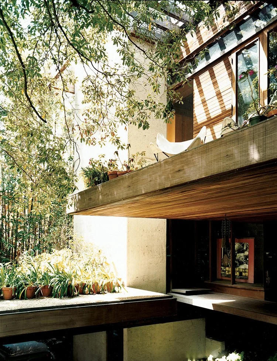
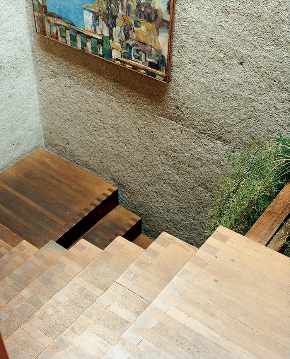
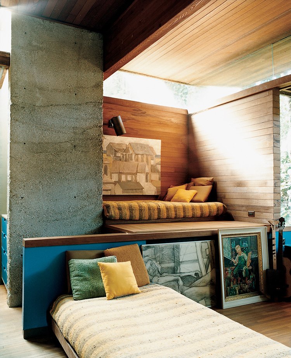
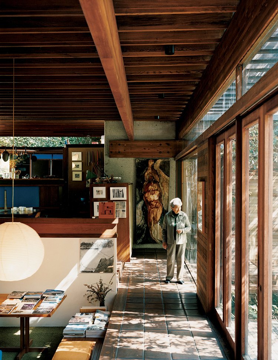
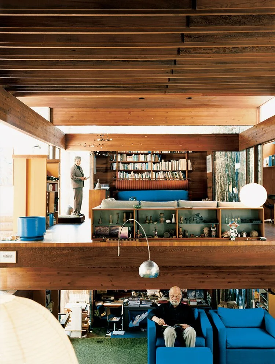
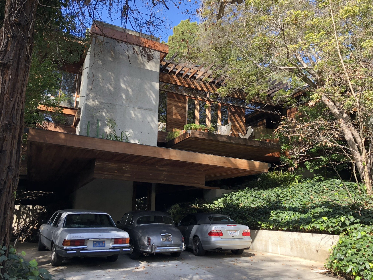
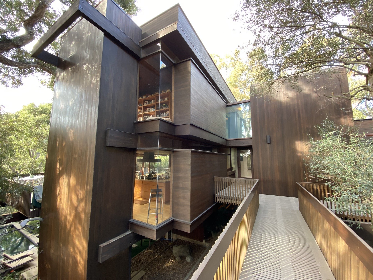
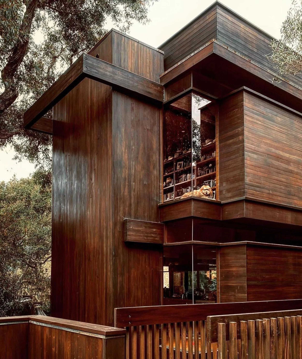
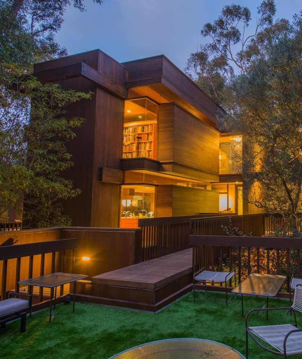
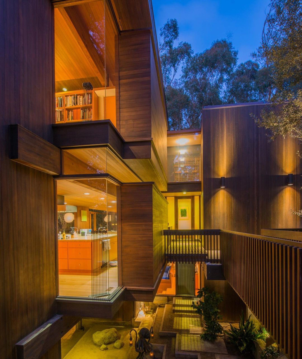
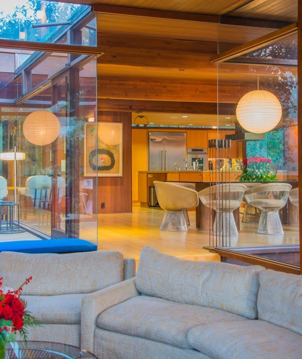
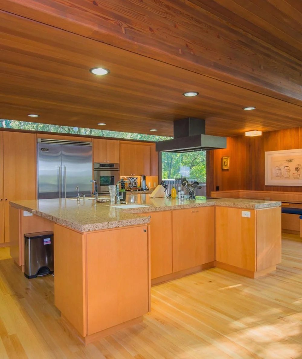
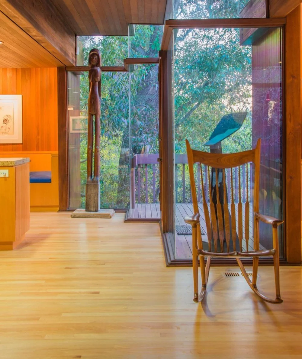
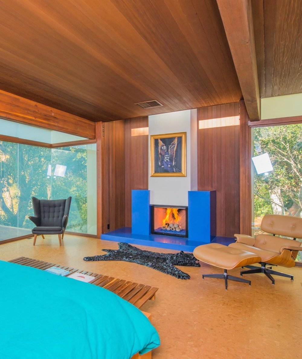
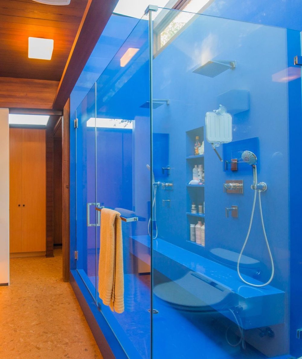
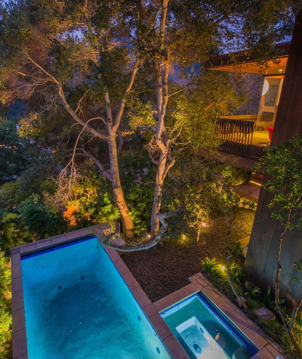
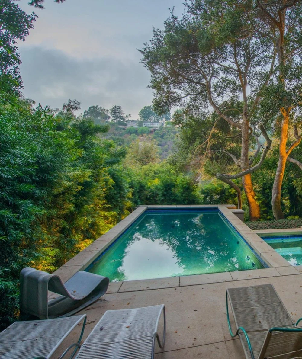
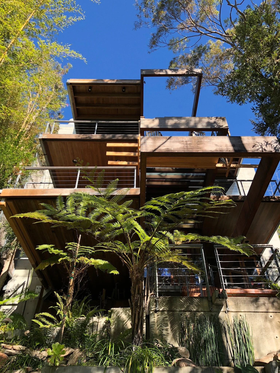
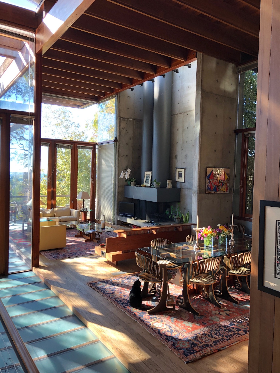
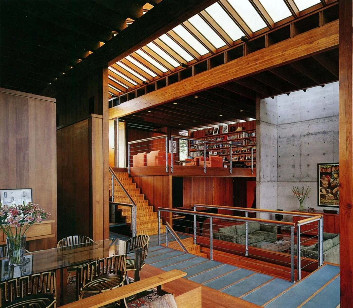


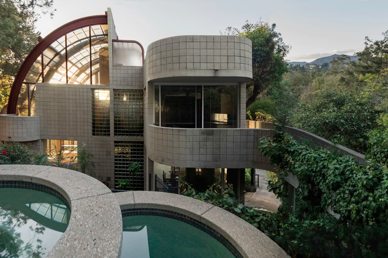
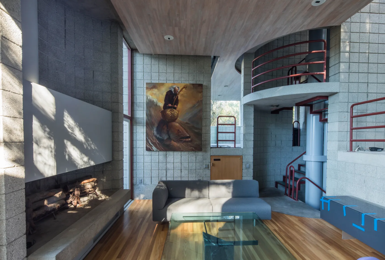
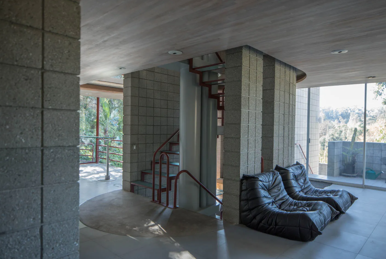
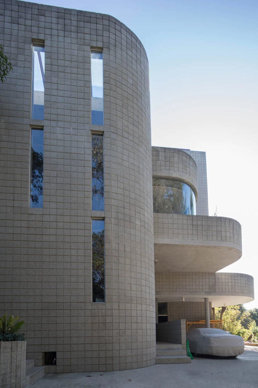
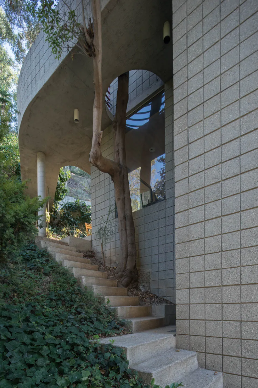
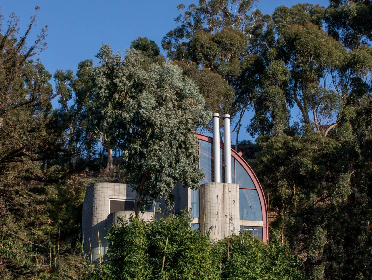


















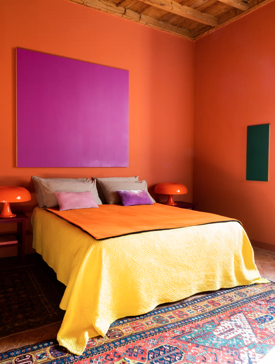

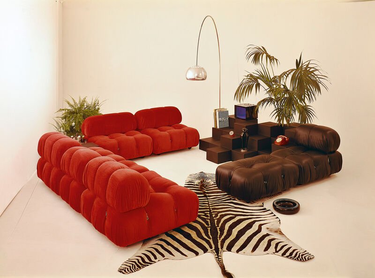

It’s no surprise that celebrities have the ability to acquire some of the most rare and incredible pieces of design. We are thrilled to see faces we look up to, enjoying vintage design as much as we do.