The Historic Sea Ranch
Sea Ranch, located along the rugged coastline of Northern California, is renowned for its distinctive architectural style that emerged in the 1960s. This style, often referred to as "Sea Ranch architecture," is characterized by its harmonious integration with the natural environment, use of simple geometric forms, and emphasis on sustainable design principles.
Pre-Sea Ranch, first developments architectural plans and a site map via Dezeen
The development of Sea Ranch began in the early 1960s when a group of architects, including Richard Whitaker, Donlyn Lyndon, Charles Moore, Joseph Esherick, William Turnbull, Jr., and landscape architect Lawrence Halprin. They envisioned a community that would blend seamlessly with the surrounding landscape while promoting ecological stewardship. They sought to create a model for environmentally sensitive development that prioritized conservation and respect for the land.
Key features of Sea Ranch architecture
The oceanfront estate of late Sea Ranch planner Lawrence Halprin, Photos by (Paul Kozal)
1. Integration with the Landscape
Sea Ranch homes are designed to complement the natural beauty of the coastal environment. Low-slung, horizontal structures with sloping roofs and expansive windows are common, allowing residents to enjoy panoramic views of the ocean, meadows, and forests.
A Sea Ranch home built by architect Carson Bowler, 1972. View more.
2. Simple Geometric Forms
Sea Ranch homes typically feature clean lines and simple geometric shapes, reflecting the minimalist aesthetic of the modernist movement. Rectangular or L-shaped floor plans are common, with an emphasis on open, flowing spaces that blur the boundaries between indoor and outdoor living areas.
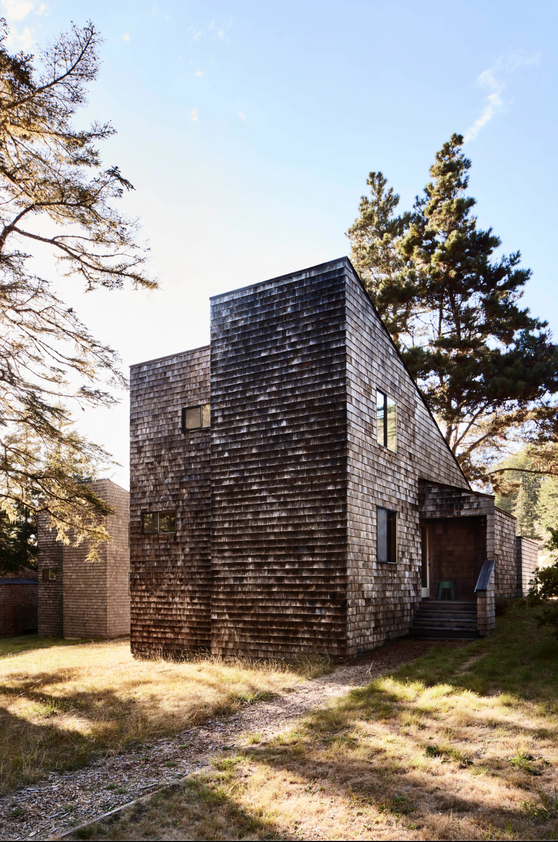
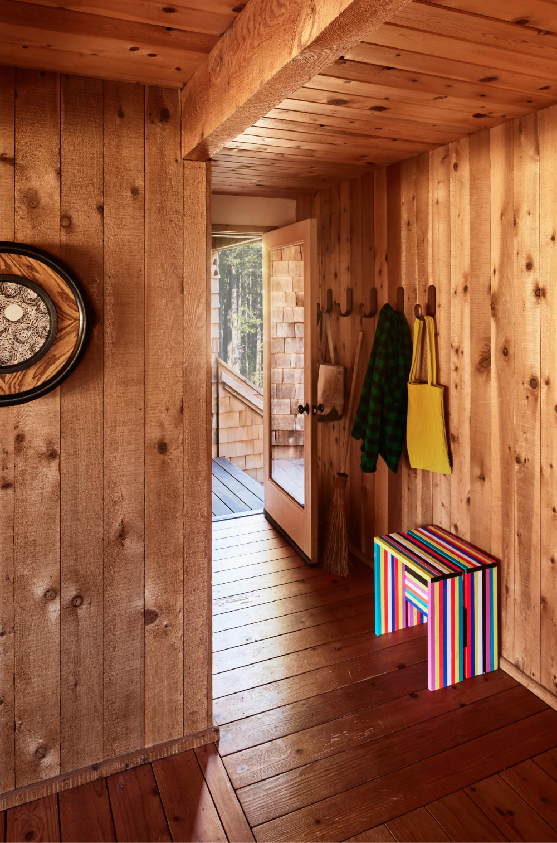
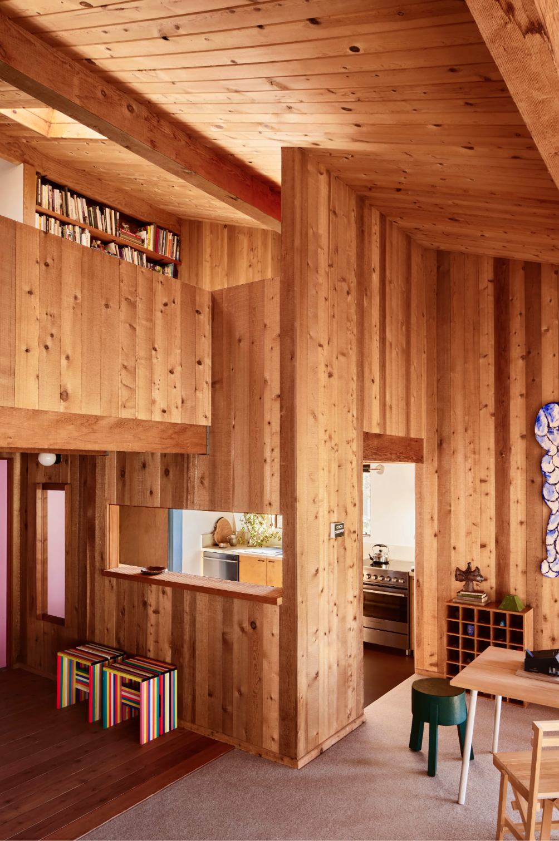
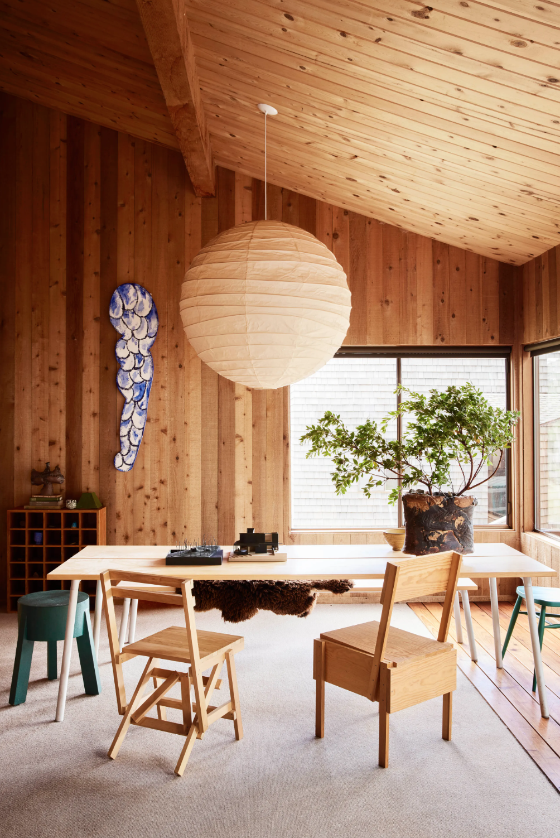
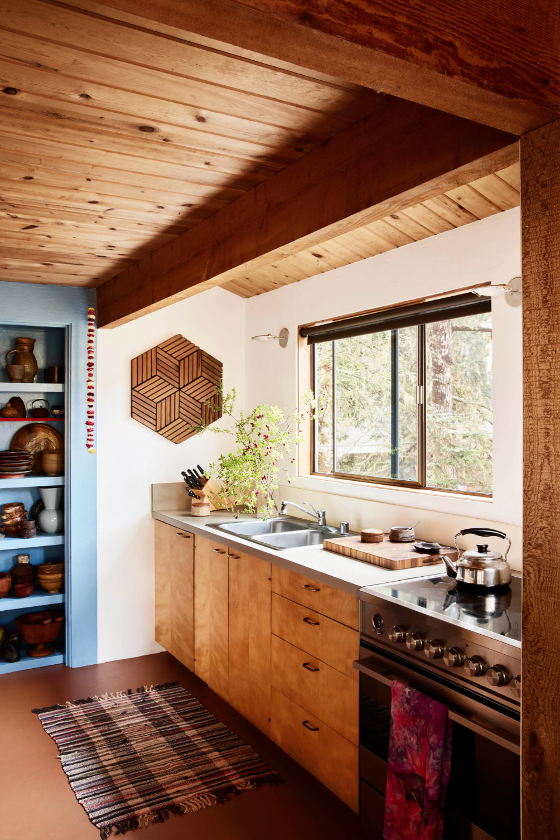
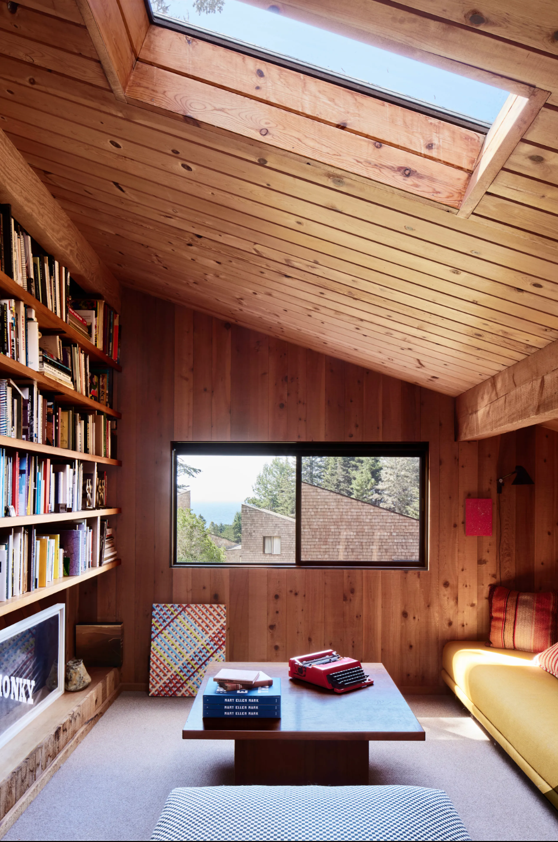
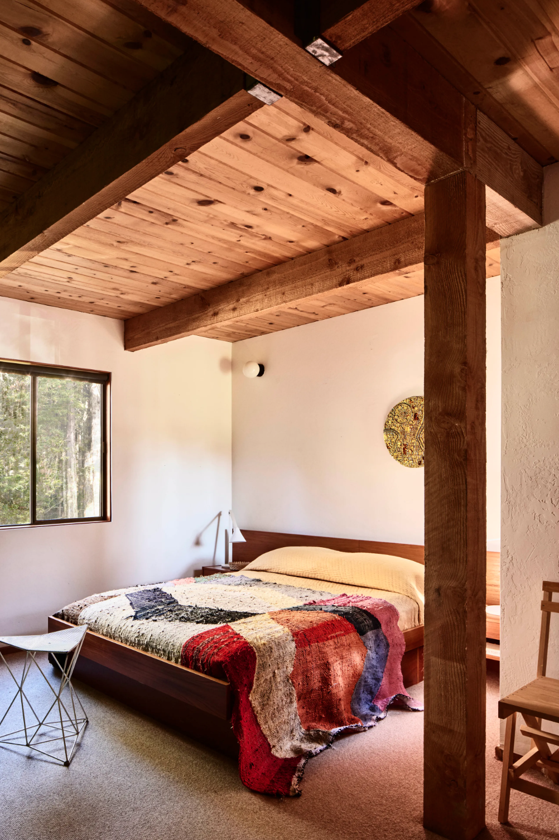
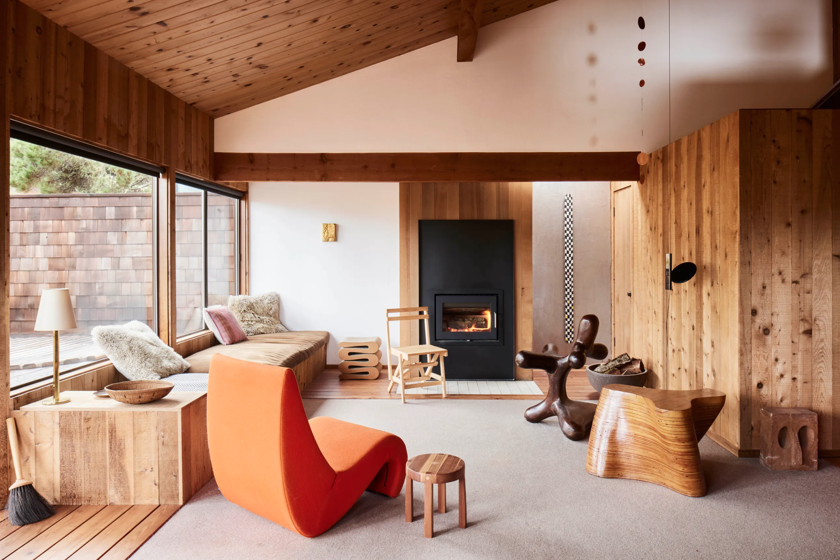
The Historic Sea Ranch Home of David Ross and Mark Dutcher. Photos by Sam Frost. via Architectural Digest
3. Use of Natural Materials
Architects at Sea Ranch prioritize the use of natural and locally sourced materials that blend harmoniously with the landscape. Wood, stone, and glass are often used to create warm and inviting interiors that connect residents with the natural surroundings.
Sea Ranch Condominium One, MLTW (Moore, Lyndon, Turnbull, and Whitaker), Sea Ranch, California, 1964.
4. Sustainability
Sustainability and energy efficiency are central tenets of Sea Ranch architecture. Homes are designed to minimize their environmental impact through passive solar design, natural ventilation, and energy-efficient building systems. Many homes also incorporate features such as green roofs, rainwater harvesting systems, and native landscaping to promote biodiversity and reduce water usage.
5. Sensitive Site Planning
Sea Ranch's master plan emphasizes careful site planning and land conservation to preserve the area's natural resources. Homes are clustered in small groups to minimize disruption to the landscape, and extensive open space is set aside for recreation, wildlife habitat, and scenic preservation.
Overall, Sea Ranch architecture represents a harmonious blend of modern design principles, environmental sustainability, and a deep reverence for the natural world. It continues to inspire architects and homeowners alike, serving as a model for responsible development in ecologically sensitive areas.

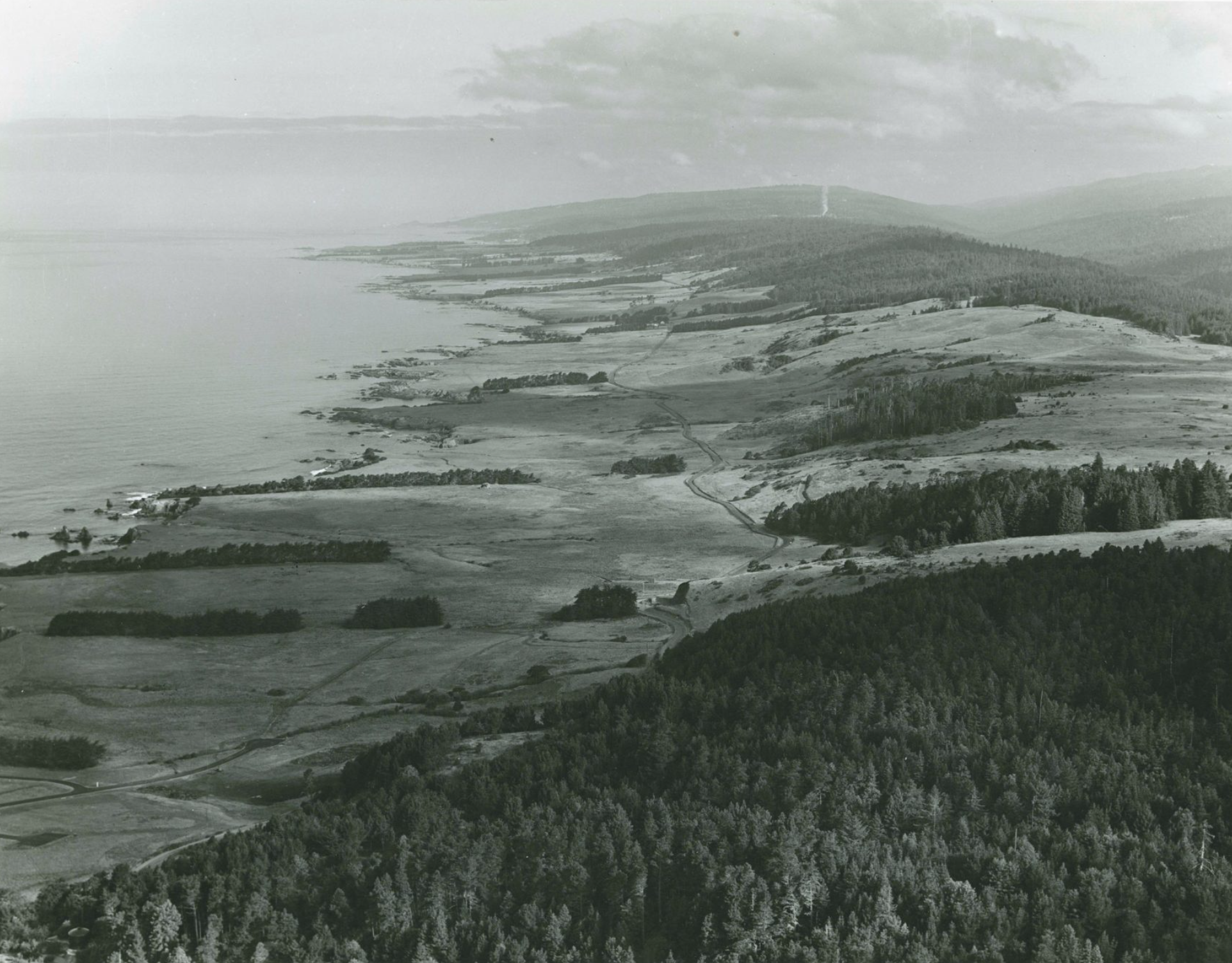
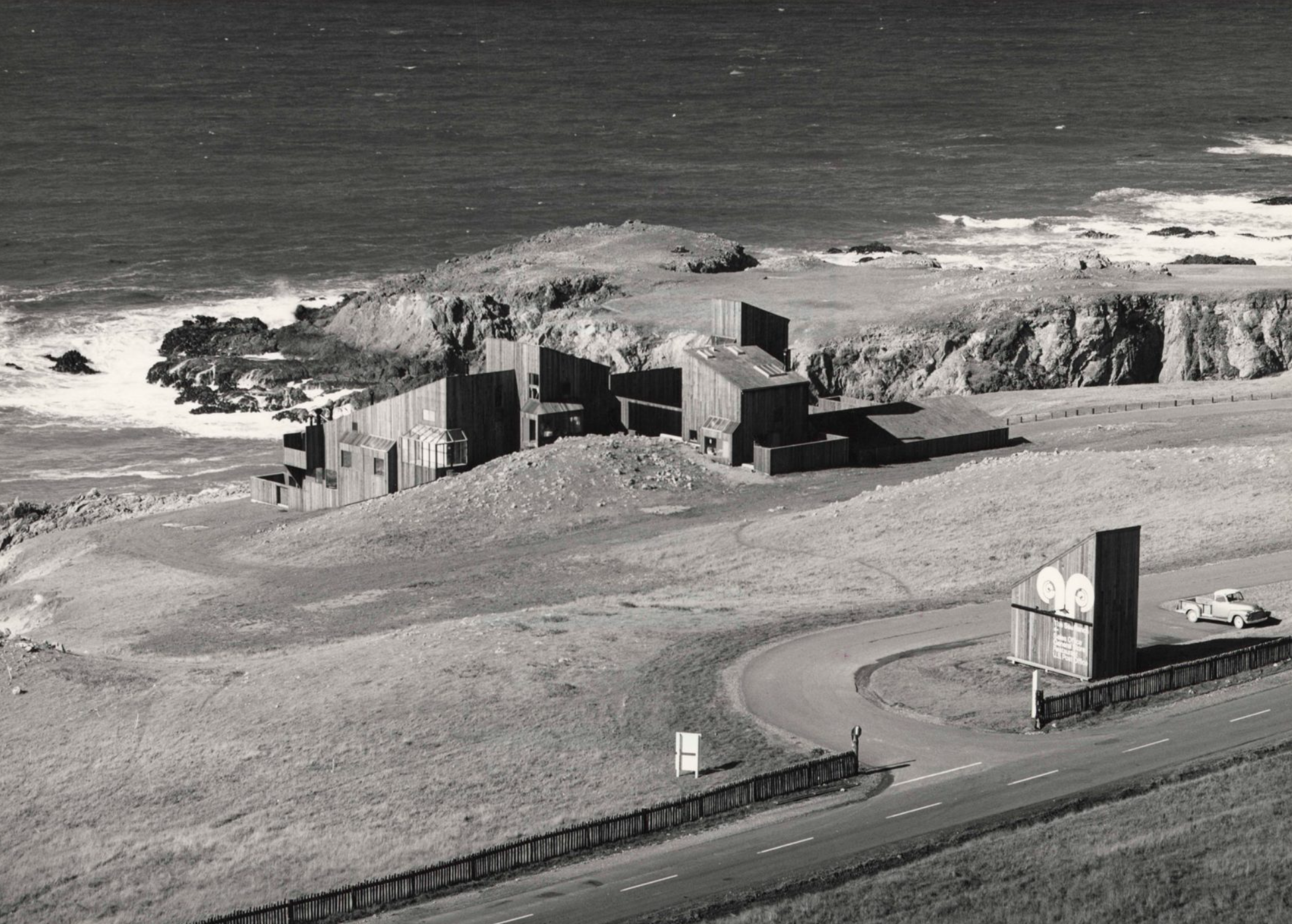
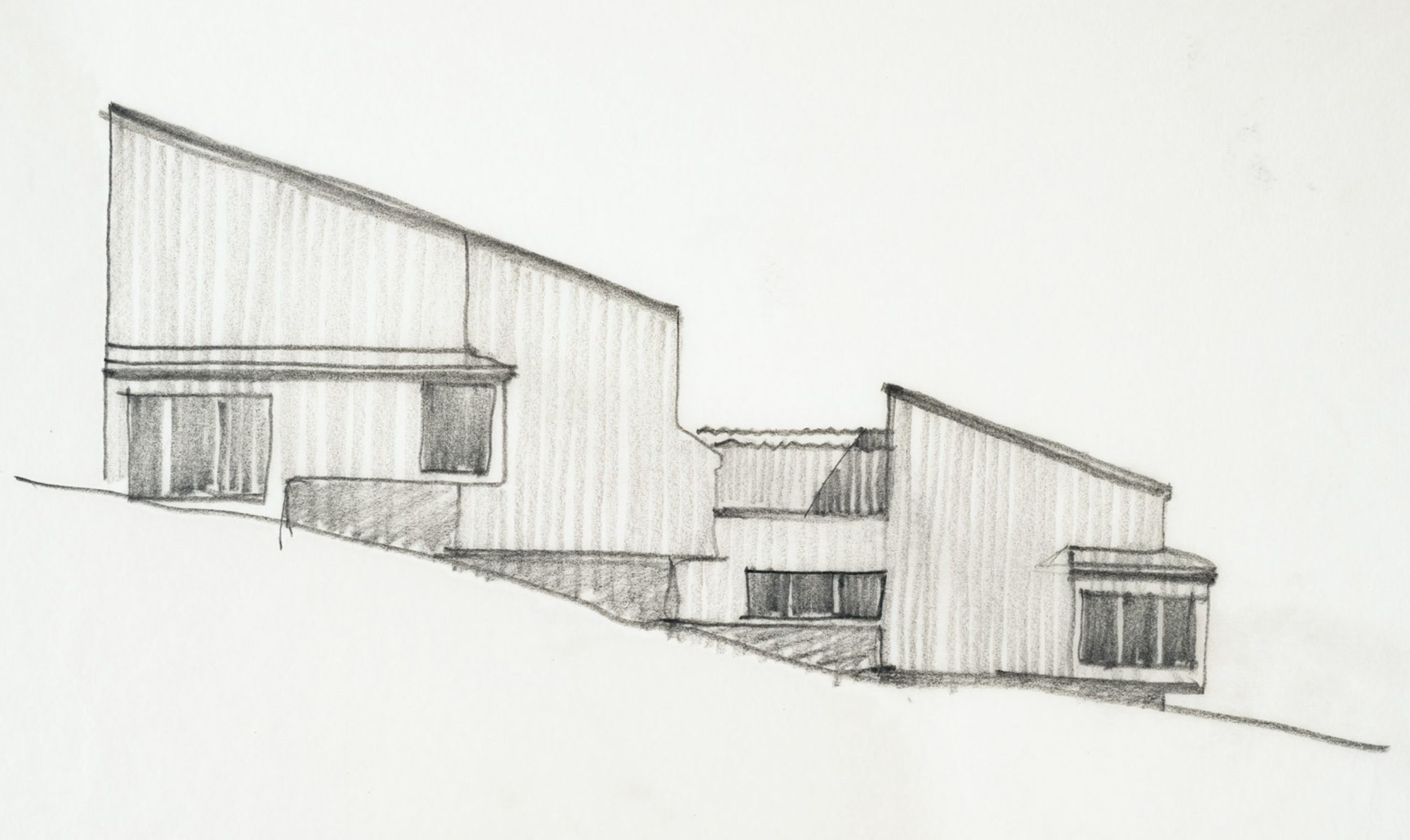
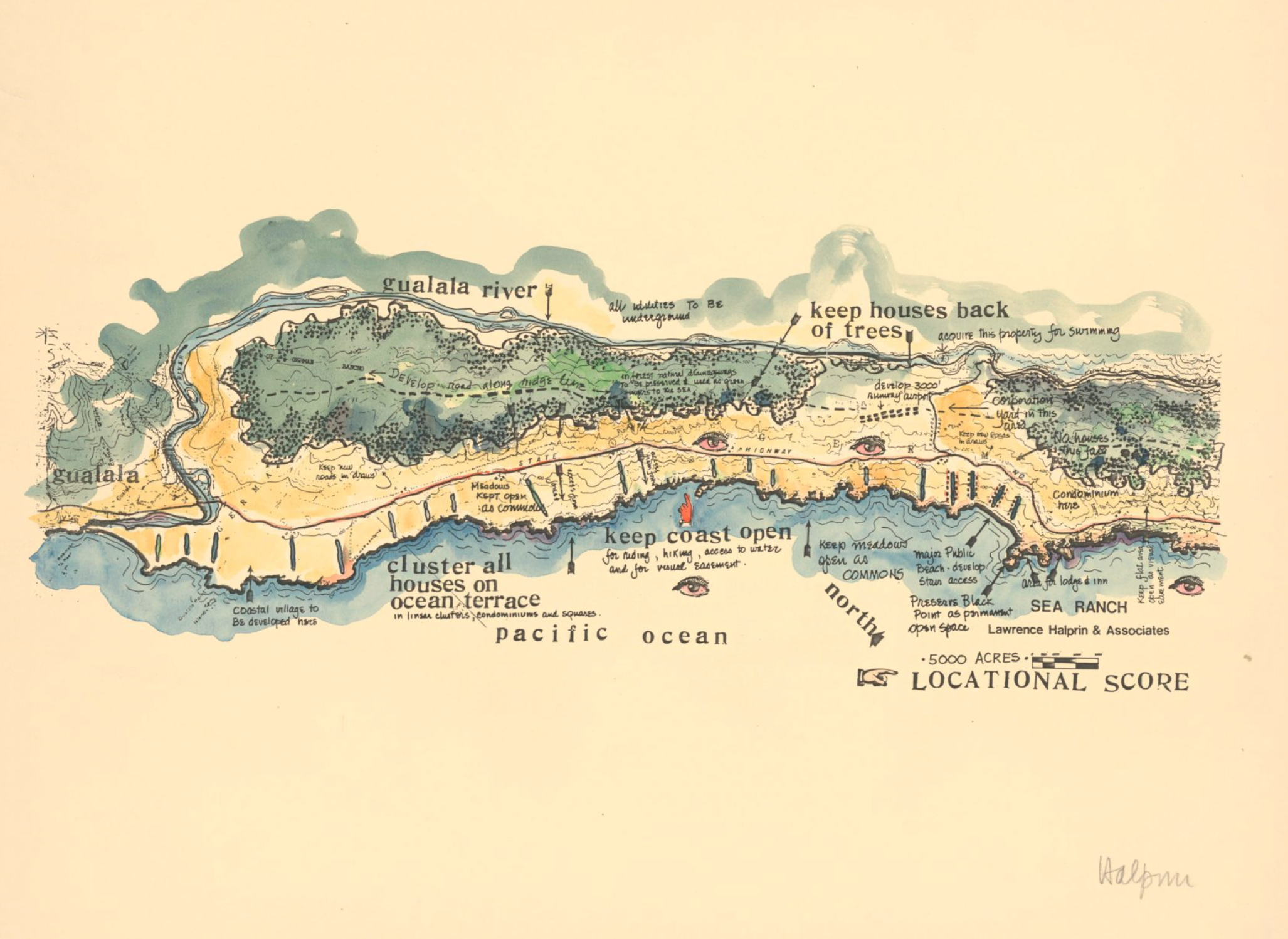
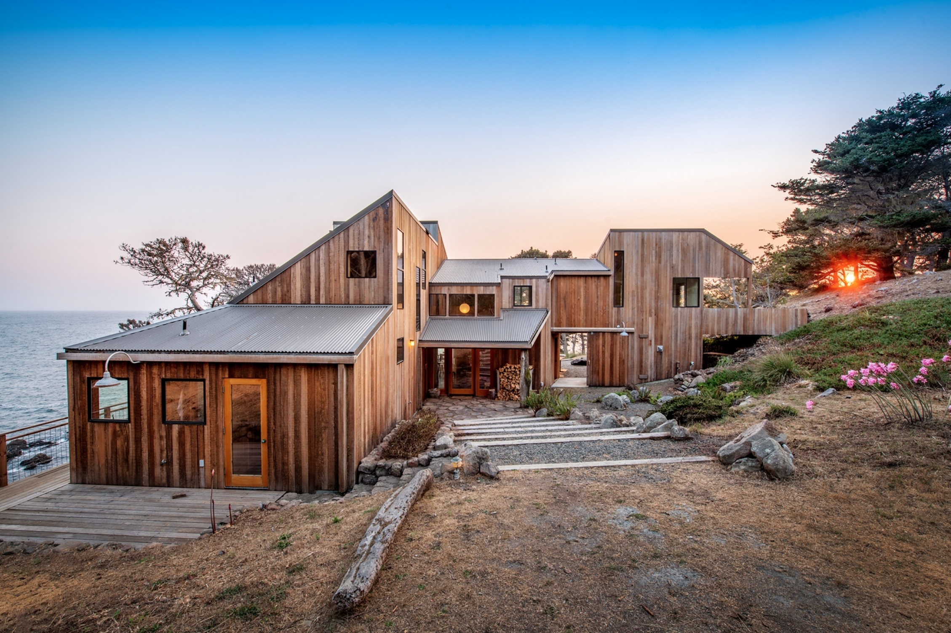
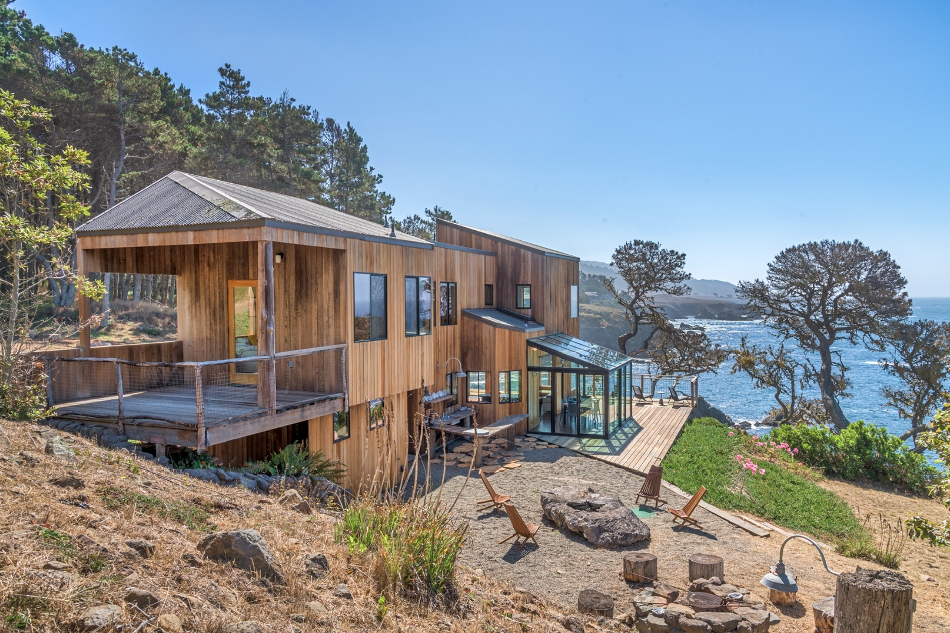
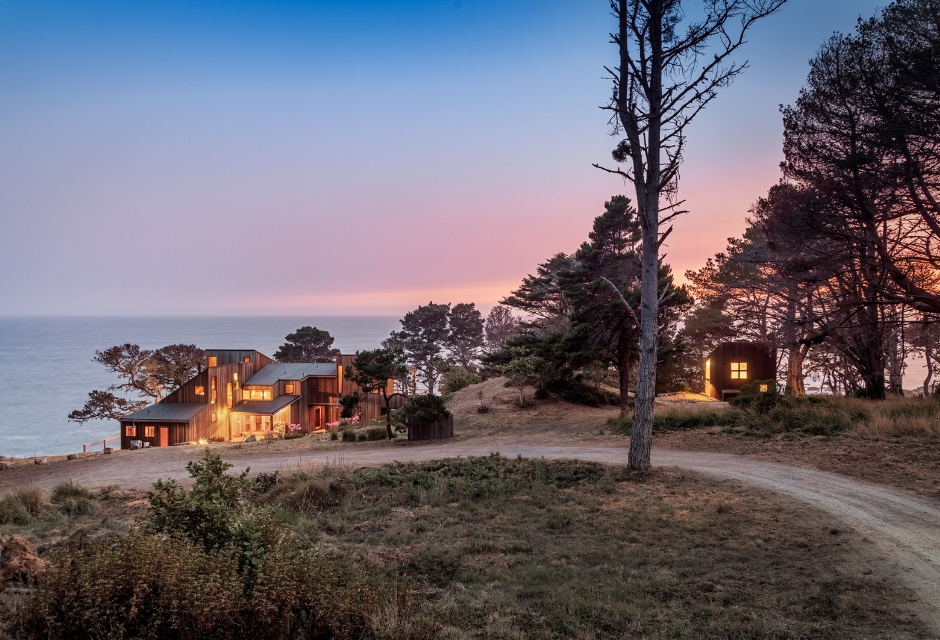
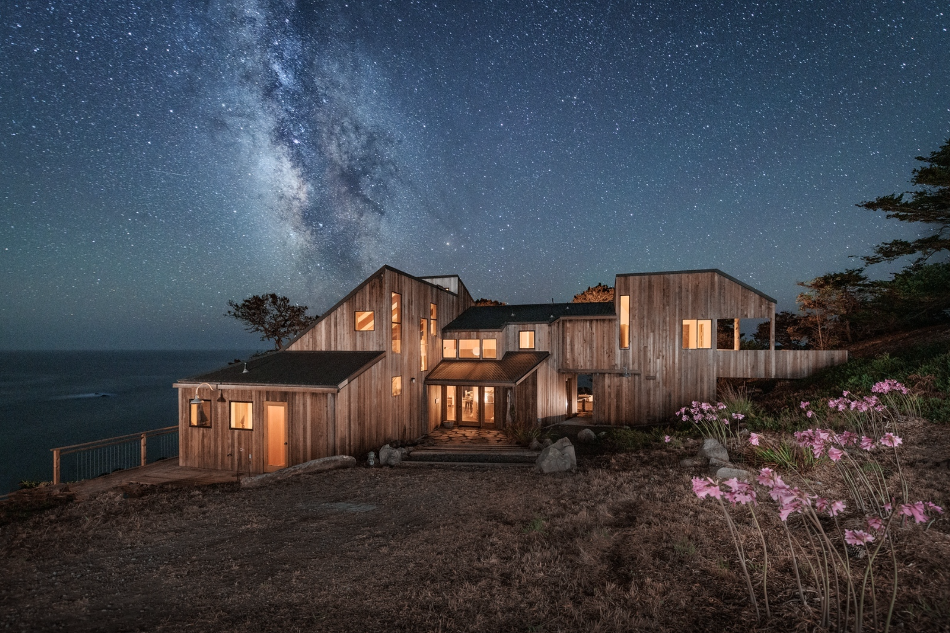

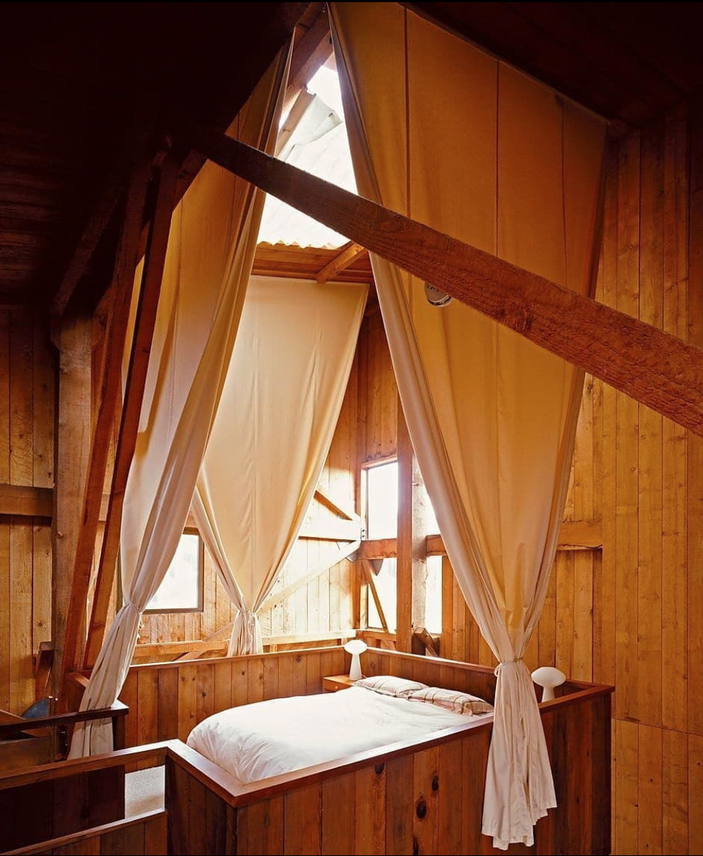

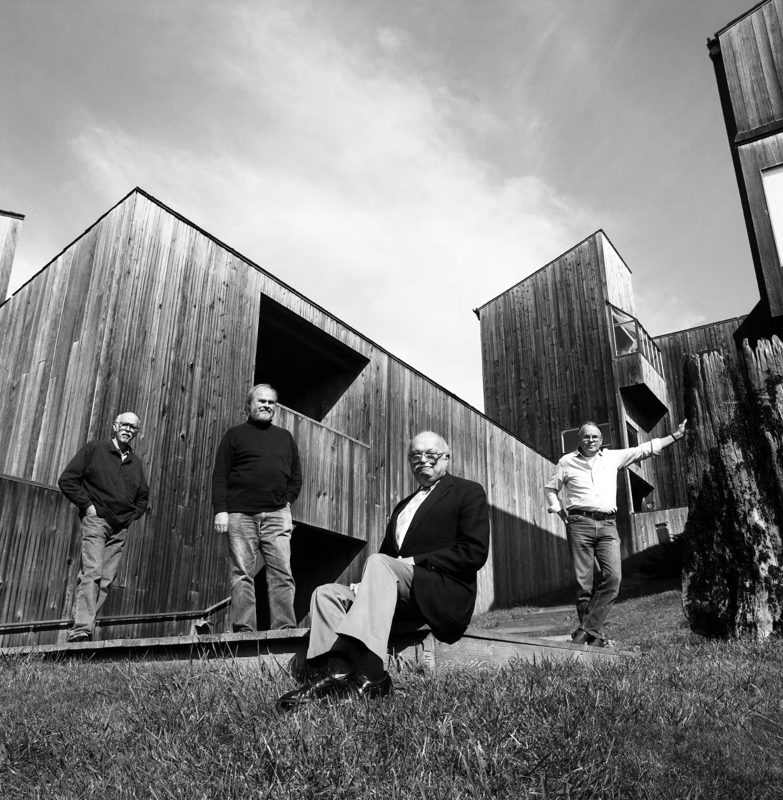












It’s no surprise that celebrities have the ability to acquire some of the most rare and incredible pieces of design. We are thrilled to see faces we look up to, enjoying vintage design as much as we do.