Visionary Architect Nikolaos Xasteros
Photography by Stephan Julliard
The futuristic fiberglass home was designed in 1969 by Nikolaos Xasteros for a company named Alta. Only ten examples are left in the world making them extremely rare and highly-sought after by design collectors and connoisseurs alike.
The organic pod-shaped structure sits upon four wide cylindrical bases that are mounted into the ground. A sleek staircase bridges the gap for visitors to make their way into the space age abode. A glass door is surrounded by windows that can fully open to allow nature fully into the space.
The original design of the interior was divided into sections, one for the living room, a small kitchen, a bedroom and a bathroom. However, this example features one large open living space with no divided areas.
This specific example comes from a village in the south of Athens, Greece. Gallery owner, Clément Cividino was sent a photo of the space age dwelling by a client who was vacationing in Greece. From there, Cividino decided to act fast and have the home relocated to France. It took two week-long trips to transport the entire structure. From there, the main focus was on it’s complete restoration. One change was to the color of the Altuglas windows which now feature a smokey brown tone.
A different one of these structures was originally discovered over 15 years ago abandoned in a forest near the seaside resort of Loutraki, west of Athens. The house was then exhibited at the second Athens Biennale in 2009 by the Greek architectural collective Errands. Unfortunately, the group lost track of it shortly after it was dismantled, and its current whereabouts are unknown.
The unique home is a similar to Matti Suuronen’s ‘Futuro’ House mixed with the works of Pascal Haüsermann, specifically, his ‘Domobiles’ which too featured a mouth-shaped opening at the front of the dwelling.
The space has been outfitted with numerous avant-garde design pieces from the 1960s and 70s such as ‘Pod’ lounge chairs by Mario Sabot, a ‘Manta’ floor lamp and ‘Tongue’ chair by Louis Durot, desk by Michel Boyer and a lucite chair by Michel Dumas.
The house is on display until September 30 at Terra Remota, a 54-hectare vineyard in Catalonia's Emporda region, creating a dialogue between architecture, design and wine.
MORE LIKE THIS
DISCLAIMER: THE MILLIE VINTAGE DOES NOT OWN ANY RIGHTS TO THESE PHOTOS. PLEASE NOTE THAT ALL IMAGES AND COPYRIGHT BELONGS TO THE ORIGINAL OWNERS. NO COPYRIGHT INFRINGEMENT INTENDED.



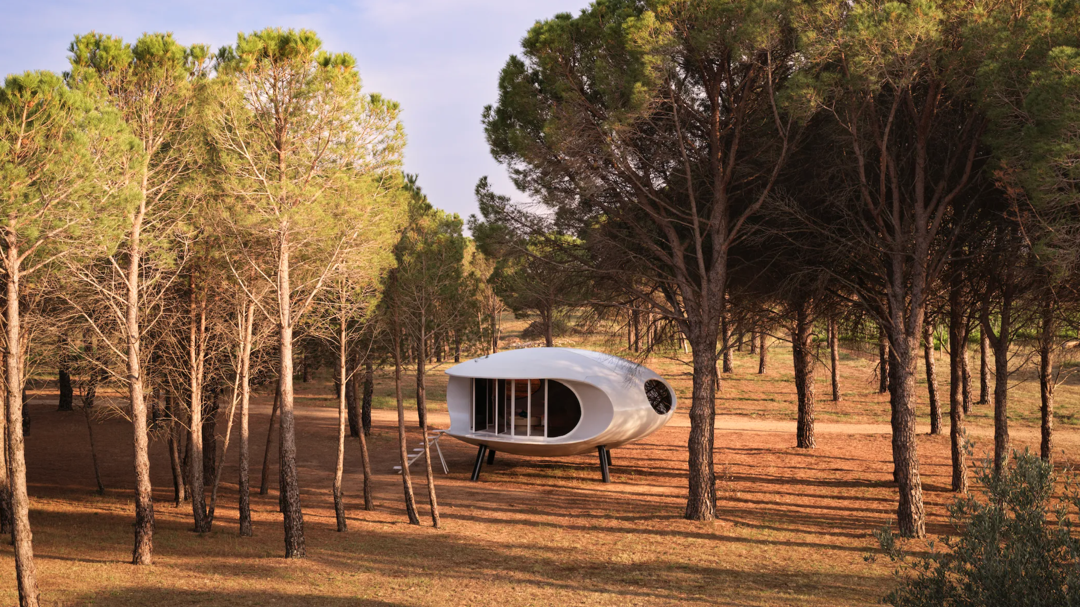




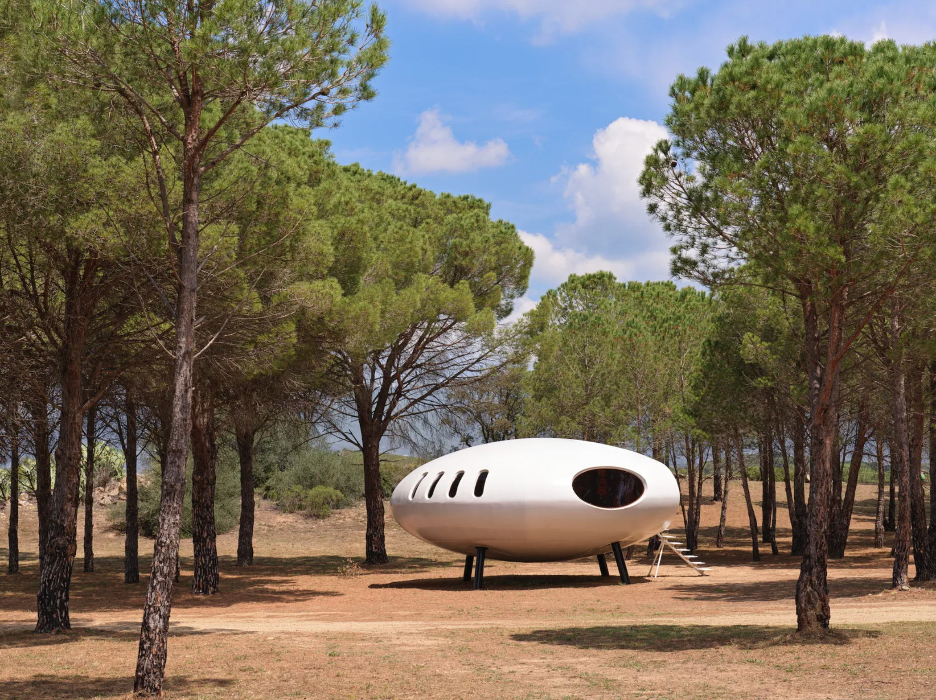
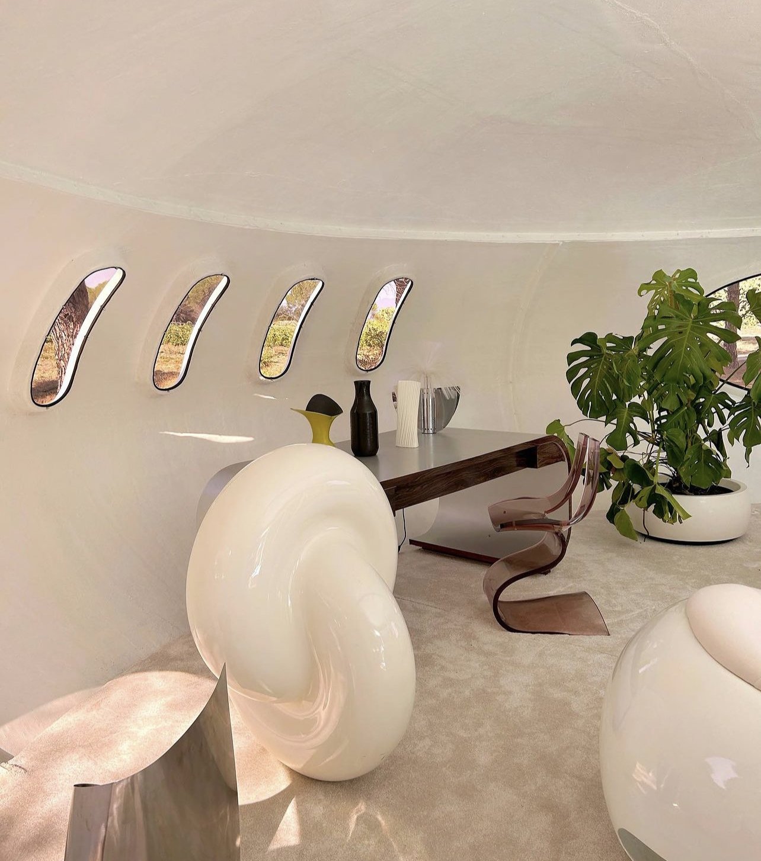
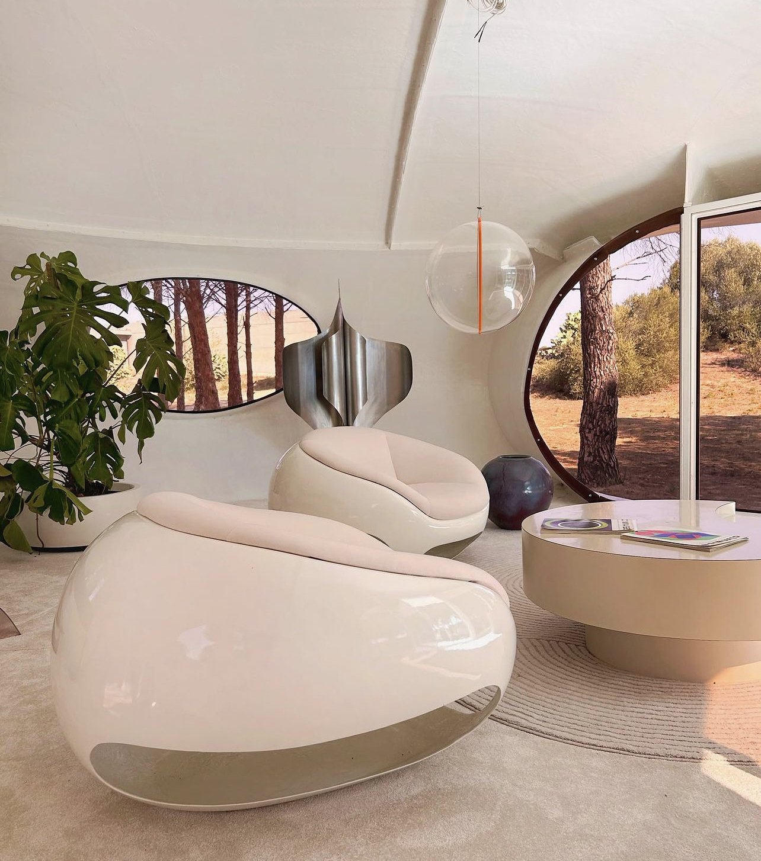
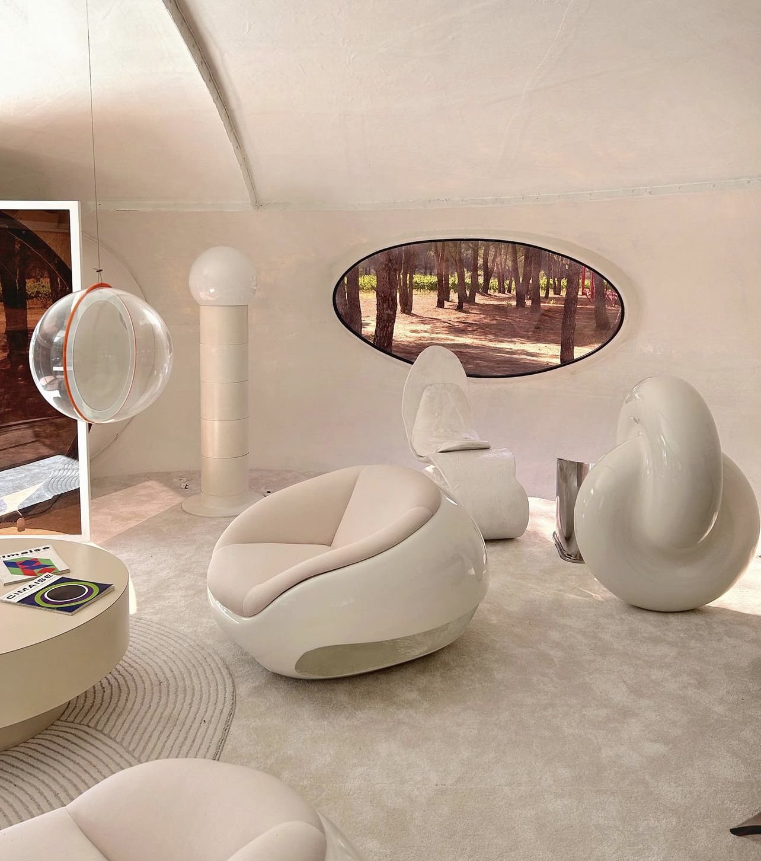







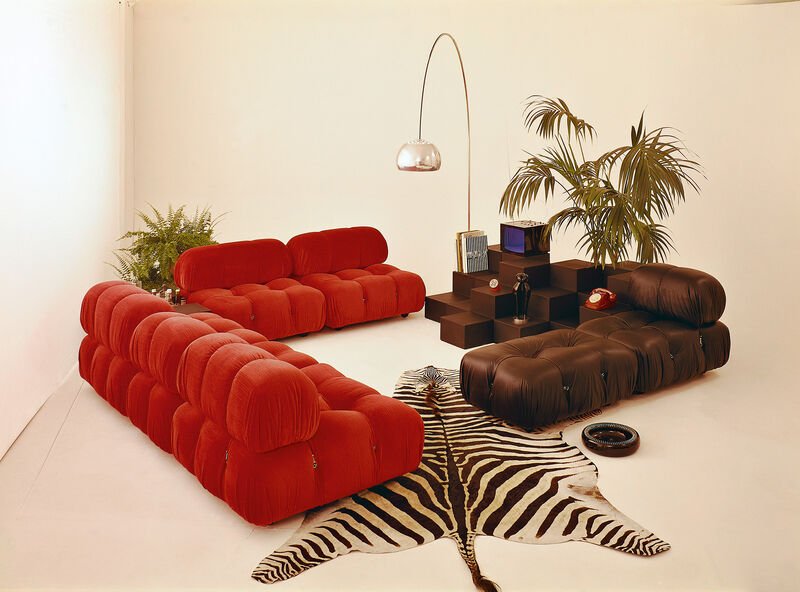












It’s no surprise that celebrities have the ability to acquire some of the most rare and incredible pieces of design. We are thrilled to see faces we look up to, enjoying vintage design as much as we do.