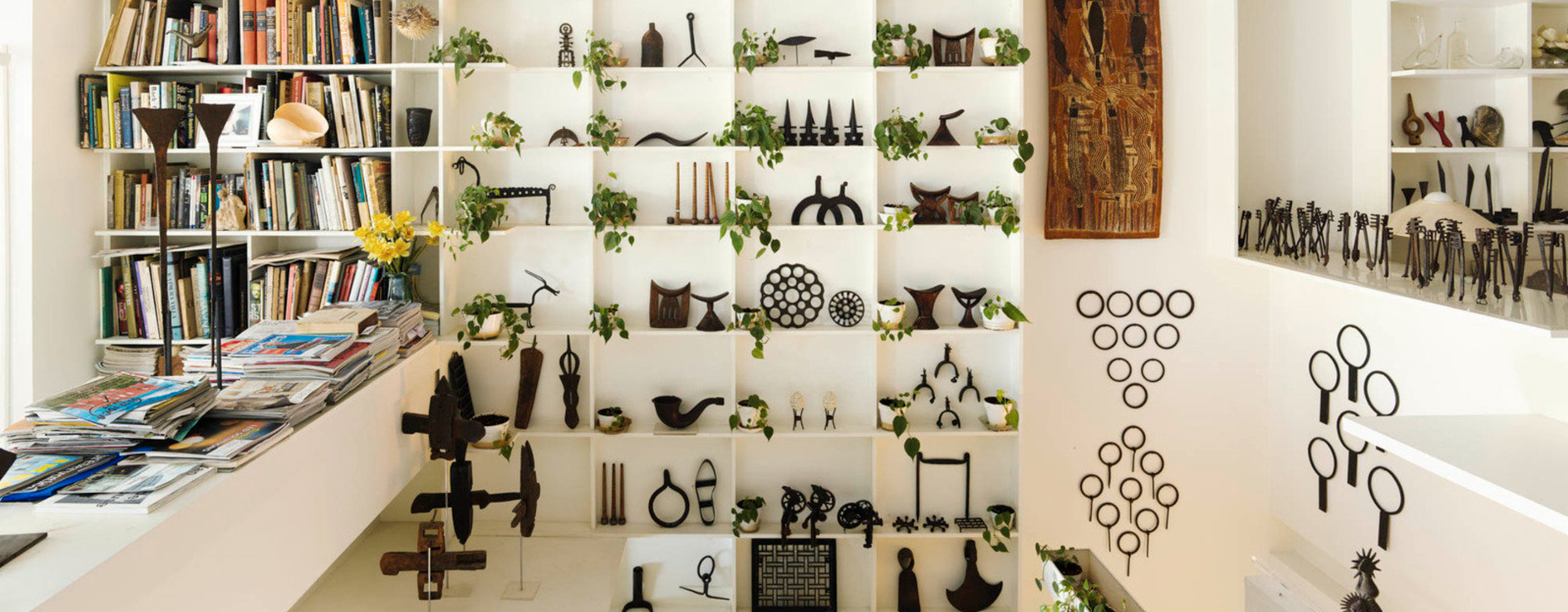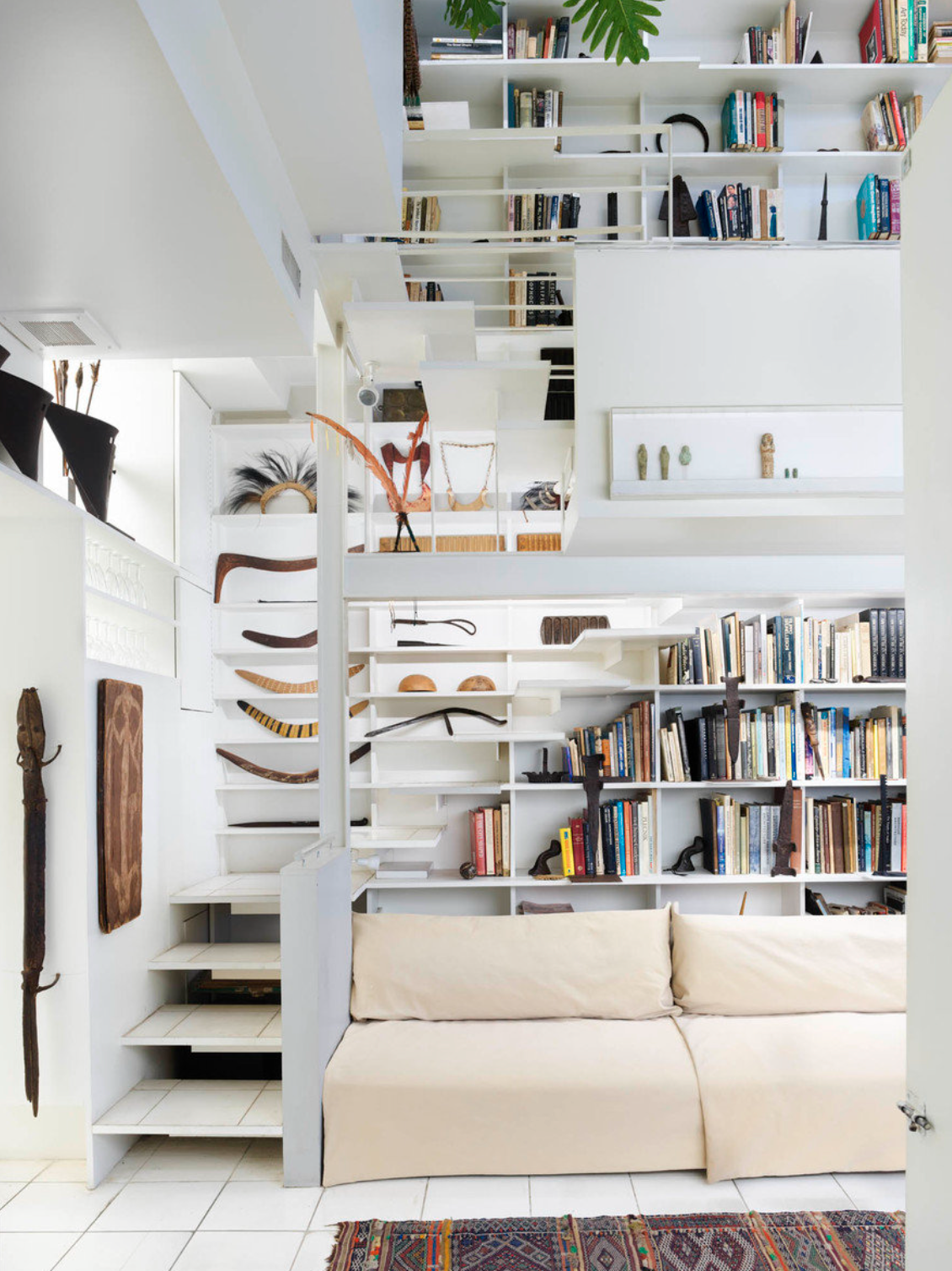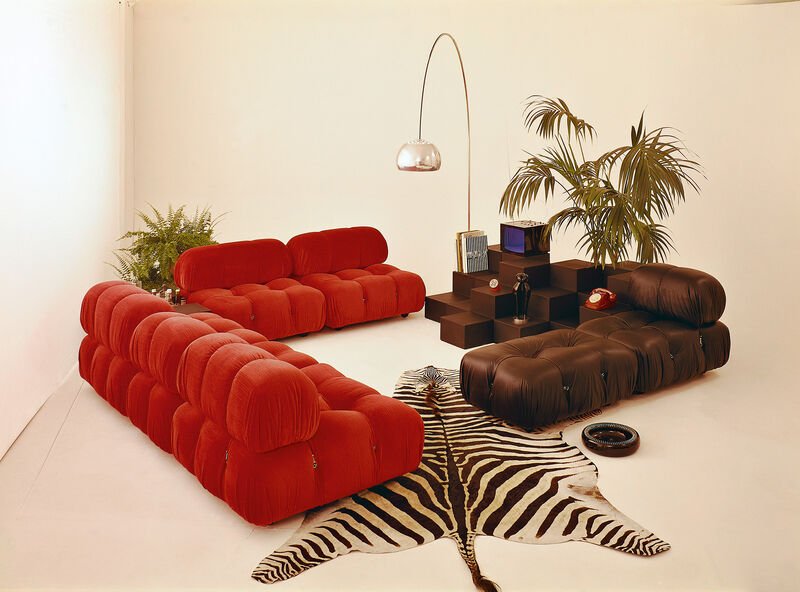Paul Rudolph’s Manhattan Penthouse
Architect Paul Rudolph made waves in the industry. He was a leading figure of modernism in the fifties, experimenting with brutalism and complex floor plans. It’s here at 23 Beekman Place in Manhattan where Rudolph resided from 1961 until his death in 1997. It has undergone a few changes since then but it’s bright and airy industrial spaces are all intact.
The building was a collaborative effort, Rudolph brought on his colleague and most trusted friend, Ernst Wagner. The original plan included seven floors, but Rudolph unfortuately passed away before he could finish the floor plan. Wagner, took the reigns and aided in posthumously completing the remaining floors. He now is the primary resident of the property, in charge of overseeing the Rudolph Foundation, running the storefront, showroom and Modulightor- a company he and Rudolph started together.
The Paul Rudolph Foundation opens the building every first Friday of the month to the public. Visitors can tour the spacially rich interiors, observe the elegant stairways and designer decor. The lighting took inspiration from Frank Lloyd Wright, thin fixtures illuminating every corner, pulling peoples gaze from one elevation to another. The residence stands tall as an ode to the timeless ingenuity of Paul Rudolph.
Photo: Annie Schlechter
Photo: Annie Schlechter
Photo: Annie Schlechter
DISCLAIMER: THE MILLIE VINTAGE DOES NOT OWN ANY RIGHTS TO THESE PHOTOS. PLEASE NOTE THAT ALL IMAGES AND COPYRIGHT BELONGS TO THE ORIGINAL OWNERS. NO COPYRIGHT INFRINGEMENT INTENDED.
MORE LIKE THIS
FOLLOW US ON INSTAGRAM





















It’s no surprise that celebrities have the ability to acquire some of the most rare and incredible pieces of design. We are thrilled to see faces we look up to, enjoying vintage design as much as we do.