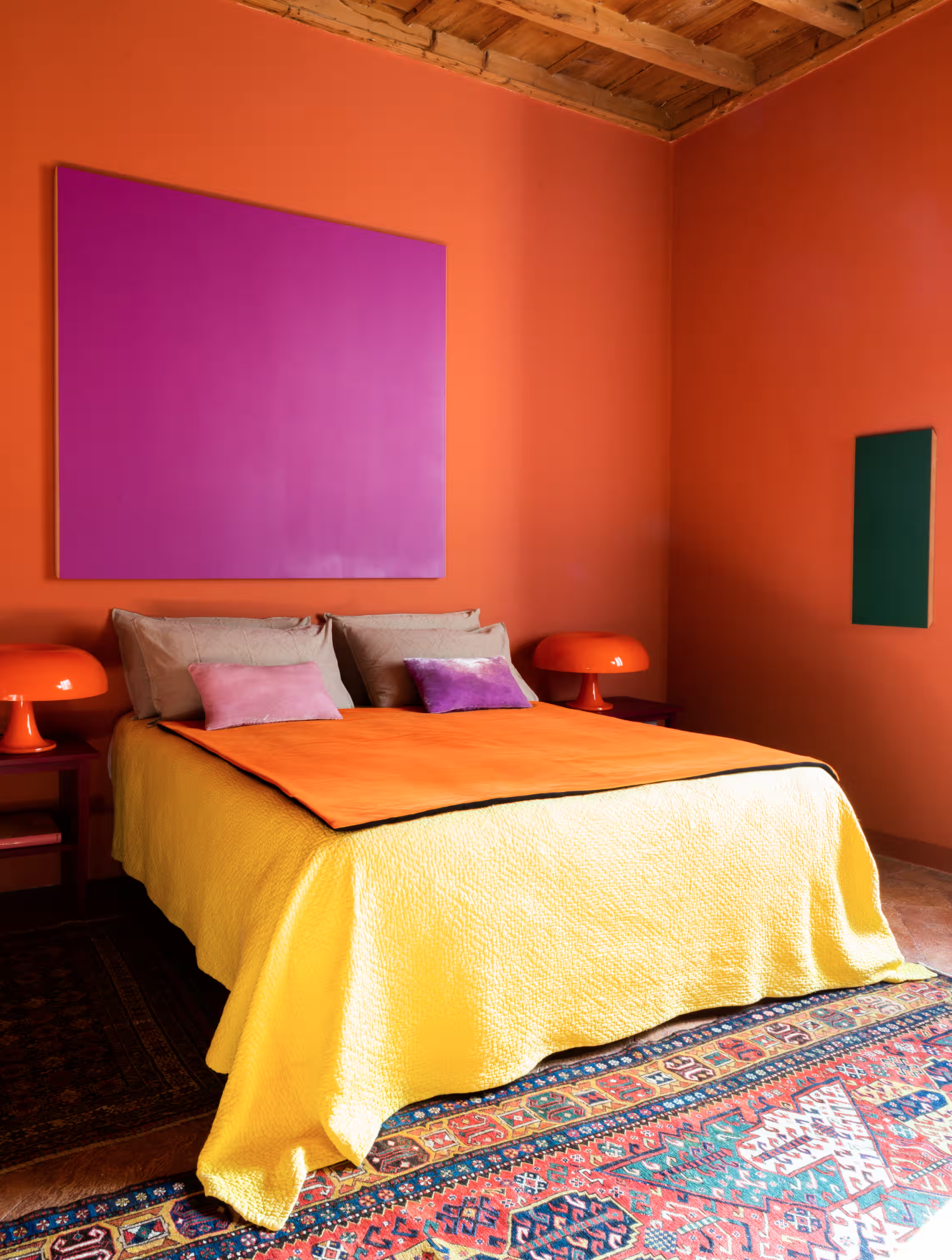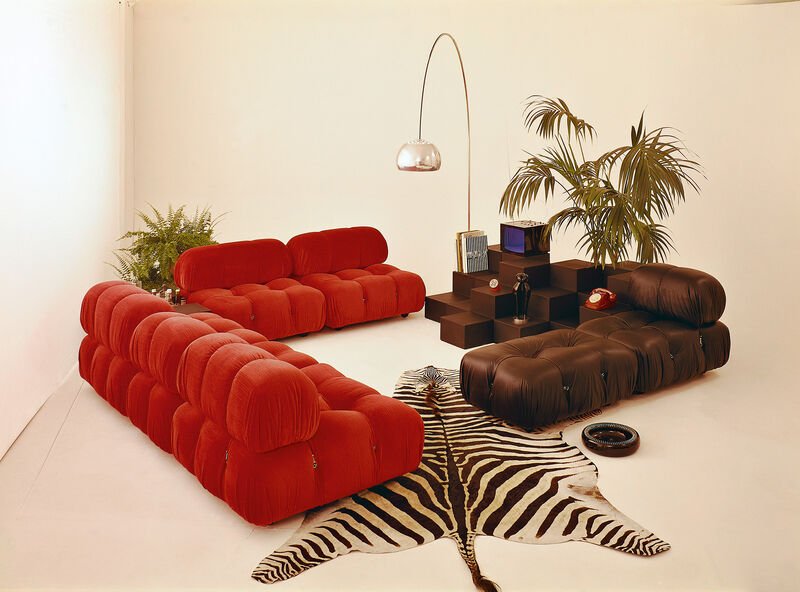Smalley Residence by A. Quincy Jones (1969-73)
Photography by Stephen Kent Johnson & Julius Shulman
Located in Holmby Hills rests one of A.Quincy Jones’ largest single-family homes, the Smalley Residence. The 7,500 square-foot house was originally designed for Jones close friends, the Smalley Family. The split-level residence focuses attention to its dramatic cedar walls, cutting through the house and leading to the sunken living room that is only reachable by descending down a magnificent staircase.
The sunken living room is striking with soaring ceilings reaching a height of 25 feet, with expansive windows that bring the luscious greenery from the outside, in. The space is so large in fact, that the current owner, philanthropist and gallerist Shulamit Nazarian, often uses it as a gallery space.
In 2022, Nazarian recruited the help of Pamela Shamshiri from Studio Shamshiri to delicately restore the home through the lens of Jones. Previously, she has only updated the garden, which was originally envisioned by a Walter Gropius-trained landscape architect, Garret Eckbo (1910-2000).
The home is truly a testament to California Modernism with three different interior gardens carefully placed throughout the residence, continuously making the living experience one with nature.
Throughout the entire process of the renovation, it was of utmost importance to both Nazarian and Shamshiri to further emphasis the key features of A. Quincy Jones architecture, to speak his language through today’s current lens.
The most distinct change to the home was the room arrangement. Originally, Jones designed the floor plan to have the childrens bedrooms on the same side of the house as the kitchen and living room while the master bedroom was located on the opposite side. Shamshiri decided to relocate all bedrooms to the private side and revert the old master bedroom into a substantial home office and study for Nazarian.
Included below are original photos of the home from photographer Julius Shulman’s archive.
from the archive of Julius Shulman (1974)
© J. Paul Getty Trust. Getty Research Institute, Los Angeles (2004.R.10) via Getty
Read the full story from Architectural Digest, here.
MORE LIKE THIS
The Gehry Residence in Santa Monica, California, is one of the most famous examples of architect Frank Gehry's deconstructivist style.
The same year the man landed on the moon, architect Maurice Medcalfe designed The Bubble House. Located at East 71st Street in the Upper East Side…
Villa Sayer in Normandy is another significant residential project designed by Marcel Breuer in the 1970s. It represents Breuer’s exploration of modernist design principles in the context of a more rural, French setting.
Bennett himself referred to the building as a “Manhattan A-frame.” The historic Dakota was constructed between 1880 and 1884 and was added to the National Register of Historic Places in 1972.
The Château La Coste exhibition lies within the Oscar Niemeyer Auditorium. Paulin’s designs and Niemeyer’s vision create an otherworldly experience with the buildings curvaceous forms complementing Paulin’s serpentine-like storage units and organic biomorphic sofas.
The kitchen is known to be the heart of the home. Today we are seeing many designers revive retro trends from the 60s and 70s. Both eras offer unique design elements that combine functionality with personality.
The interior design of airplanes in the 1960s and 1970s reflected the cultural trends and technological advancements of the time, often emphasizing luxury, style, and innovation. These decades were considered the "Golden Age of Air Travel”…
Wood paneling brings a sense of nature indoors, with its grains, knots, and varying tones creating a visually appealing backdrop. It adds depth and texture to a room, often becoming a focal point or enhancing the overall ambiance.
World-renowned interior designer Jacques Grange is the go-to person for elite clientele, many billionaires, art collectors and design enthusiasts.
It’s true though, that colors can indeed evoke different feelings and energies, influencing our mood and perception of a space.
Eclectic interior design is all about blending different styles, periods, textures, and colors to create a unique and personalized space. Here are some aspects and principles of eclectic interior design that we want to highlight.
Whether you're a devoted connoisseur of vintage design seeking credible insights, or simply in search of stylish coffee table books filled with captivating photos, these selections are sure to impress and inspire.
Italian design in the 1960s and 1970s was marked by a distinct blend of innovation and tradition, reflecting both social changes and advancements in materials and technology.
Brutalist design is an architectural and artistic movement that emerged in the mid-20th century, characterized by its stark, rugged aesthetic and the use of raw materials.
If you’ve never put furniture and food in the same category, now you can! Food-iture, food that looks like furniture or vice versa has been trending online.













































It’s no surprise that celebrities have the ability to acquire some of the most rare and incredible pieces of design. We are thrilled to see faces we look up to, enjoying vintage design as much as we do.