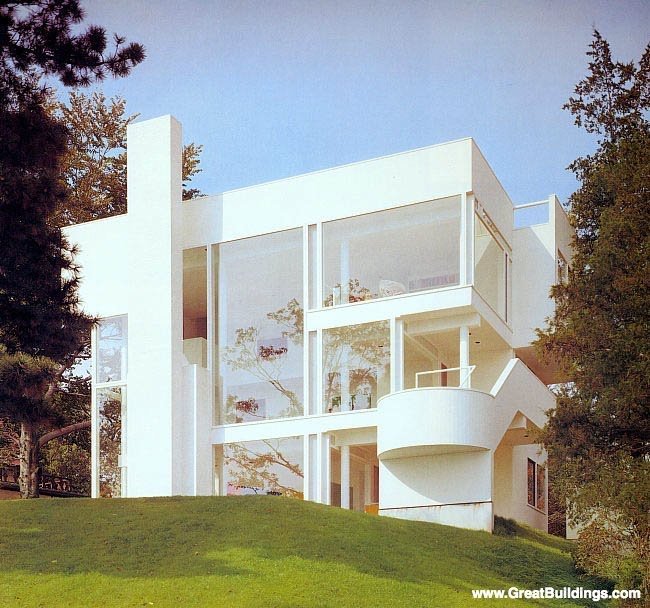The Smith House by Architect Richard Meier, Darien, Connecticut, 1967
The Smith House was commissioned by Carole Smith who called architect Richard Meier telling him about a site in Darien, Connecticut that her and her husband had just purchased. The property was located on a rocky piece of land, surrounded by vast evergreens. A dramatic slope at the back of the plot met with the Long Island Sound. Carole’s dream was to build her weekend home here and Meier was the perfect person to make this dream come true. Although the architect was just 31 years old, she knew he wouldn’t create anything less than perfection.
The construction began in 1965 and lasted two years. Richard Meier recalls that this project would be the one that would later propel his career as an architect. He stated “I was working out of one room of a two-room apartment shortly after leaving the office of Marcel Breuer. One day I had a call from Carole Smith asking if I would be interested in designing a weekend house for her...She was looking for a young architect who would give full attention to her house.”
Meier’s original plan for the home was for it to be a sprawling ranch house. This plan ultimately would change as it became the most expensive type of home to build with the foundation being almost entirely rock and the excavation costs would bring the project over budget. Meier instead opted to build The Smith Home by extending vertically rather than horizontally. He knew this would be both more cost-effective while also becoming more spatially interesting.




© Mike Schwartz
While many believed the home was built on concrete, it was actually built on a wooden frame. Meier’s objective was to create a seperation between the homes private and public areas. Most architects choose to design a home with a welcoming entrance in the front and private spaces in the back. The Smith House is not the same. In fact, its the complete opposite.
The homes unconventional design shifts between private rooms towards the front of the home and expansive public areas in the rear. Meier envisioned spacious public spaces that allowed the eyes to rise from the water all the way up to the sky. He framed the open facade at the back of the home to do just that. The monumental glass pieces used to aid in this concept were sometimes measuring up to three stories high.
© Mike Schwartz
This project would become a catalyst for Richard Meier and for other architects as well. At this time, architects in America were primarily more conservative. When the September 1968 issue of House Beautiful featured the iconic home and described it as a “lighthouse on the shore”, it allowed for more discussion about other directions to go with future projects.
Over 50 years later, The Smith House continues to be a well-known architectural marvel known for its defined prisms, layered use of glass, and reflections of the interior and exterior elements. While many vintage homes are destroyed and re-built, The Smith Home has remained in the family and is now owned by Carole’s son, Chuck who has kept the home largely unaltered.
© Mike Schwartz
DISCLAIMER: THE MILLIE VINTAGE DOES NOT OWN ANY RIGHTS TO THESE PHOTOS. PLEASE NOTE THAT ALL IMAGES AND COPYRIGHT BELONGS TO THE ORIGINAL OWNERS. NO COPYRIGHT INFRINGEMENT INTENDED.






















