Villa Erskine by Ralph Erskine, 1963
In the vast realm of architecture, there are a few names that have left an indelible mark on the world. Ralph Erskine is undoubtedly one of those influential figures whose visionary designs continue to inspire and captivate even decades after their creation. Among his many revered creations, Villa Erskine stands tall as a testament to his brilliance and ingenuity.
Constructed in 1963, Villa Erskine is a remarkable residential structure located in Drottningholm, Sweden. Designed for Erskine's own family, this iconic creation bears the unique signature that defines Erskine's architectural prowess. In every nook and cranny, one can witness his commitment to blending functionality with aesthetics and creating living spaces that resonate harmoniously with their surroundings.
📷 ©Shigeo Ogawa, Kalle Söderman.
Nestled amidst a picturesque landscape, Villa Erskine is a fine example of how architecture can seamlessly integrate with nature. Situated on a sloping plot, the villa adapts effortlessly to the natural terrain, as if it has been an intrinsic part of the landscape for centuries. Erskine's design philosophy heavily emphasizes the symbiotic relationship between the built environment and its natural setting, and Villa Erskine embodies this philosophy flawlessly.
The villa's exterior façade, characterized by clean lines and sharp angles, exudes a sense of sophisticated simplicity. Erskine's careful selection of materials, such as wood and glass, contribute to the villa's timeless elegance. Large windows provide expansive views of the surrounding lush greenery and invite natural light to flood the interior, blurring the boundaries between inside and outside.
Beyond its exterior, the interior of Villa Erskine is a haven of comfort and serenity. Erskine employs innovative spatial arrangements to maximize functionality while maintaining a sense of openness. The careful placement of rooms creates a smooth flow throughout the dwelling, encouraging a seamless transition between different living areas. The integration of multiple levels within the villa adds a sense of visual dynamism, creating an engaging experience for its occupants.
One particular aspect that sets Villa Erskine apart is its emphasis on communal spaces. Erskine envisioned the villa as a hub for family gatherings, fostering a strong sense of togetherness. The large, open-plan living areas encourage interaction among family members, promoting warmth and unity. Private spaces are effortlessly integrated, providing a perfect balance between shared moments and personal.
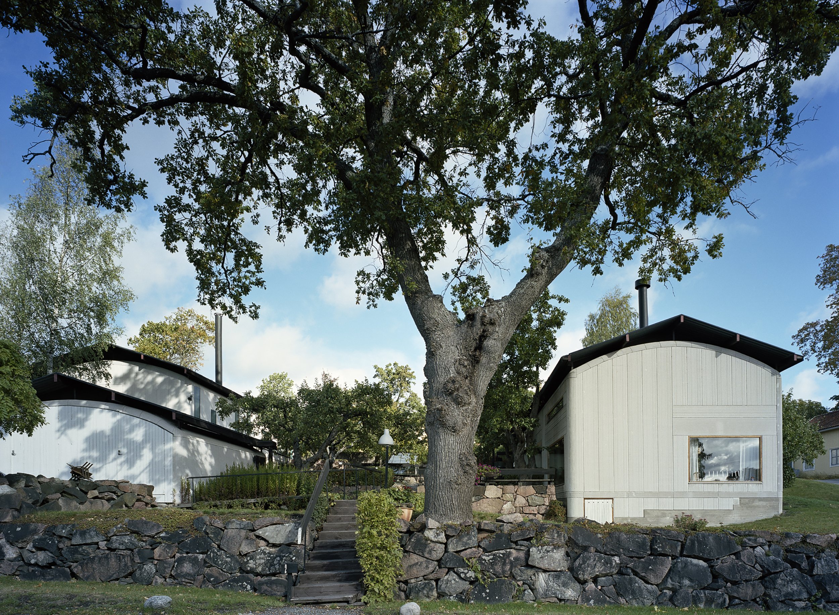
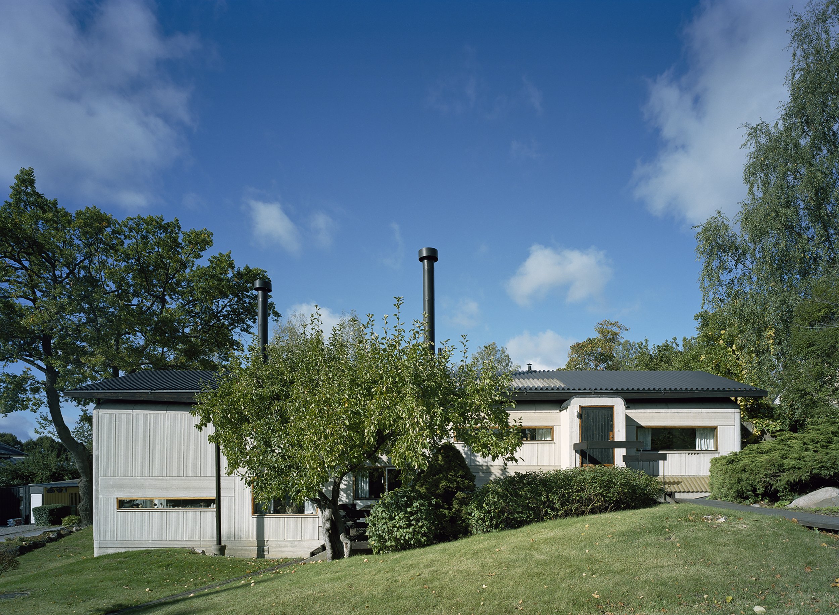
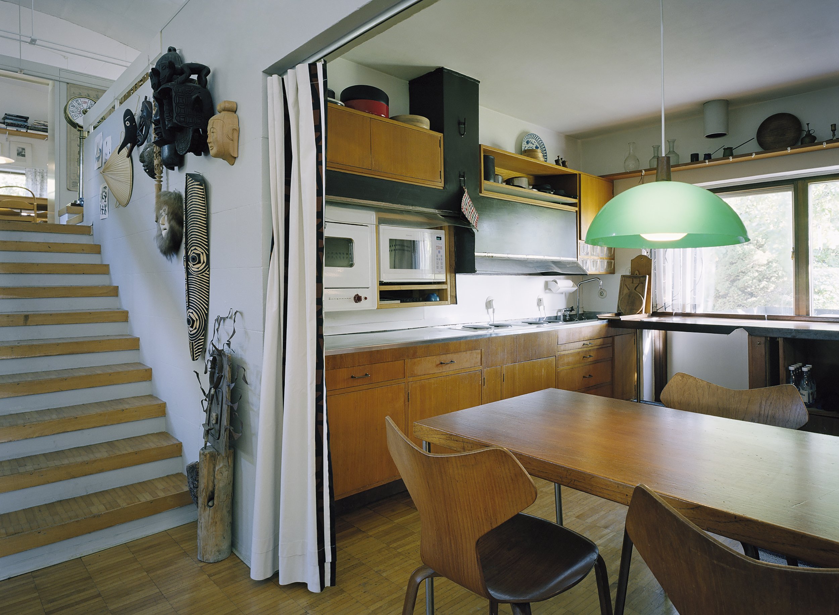
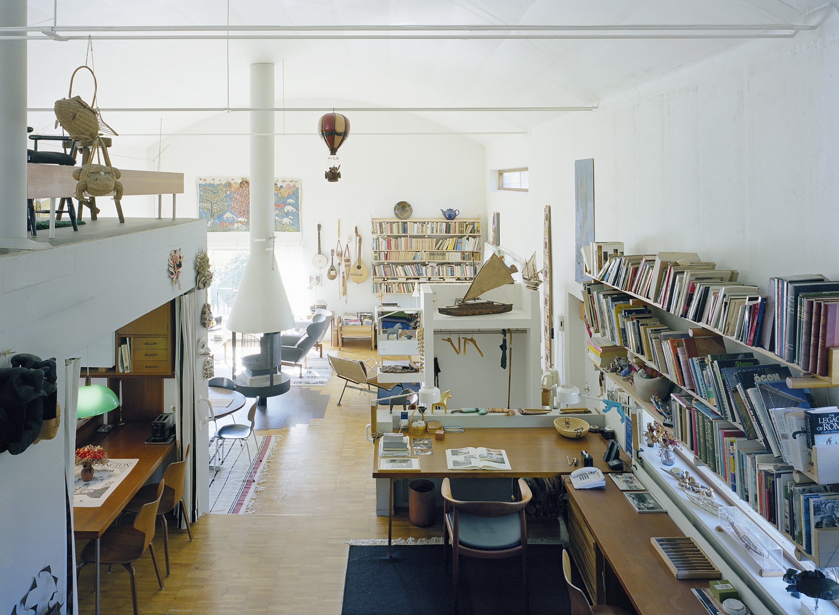
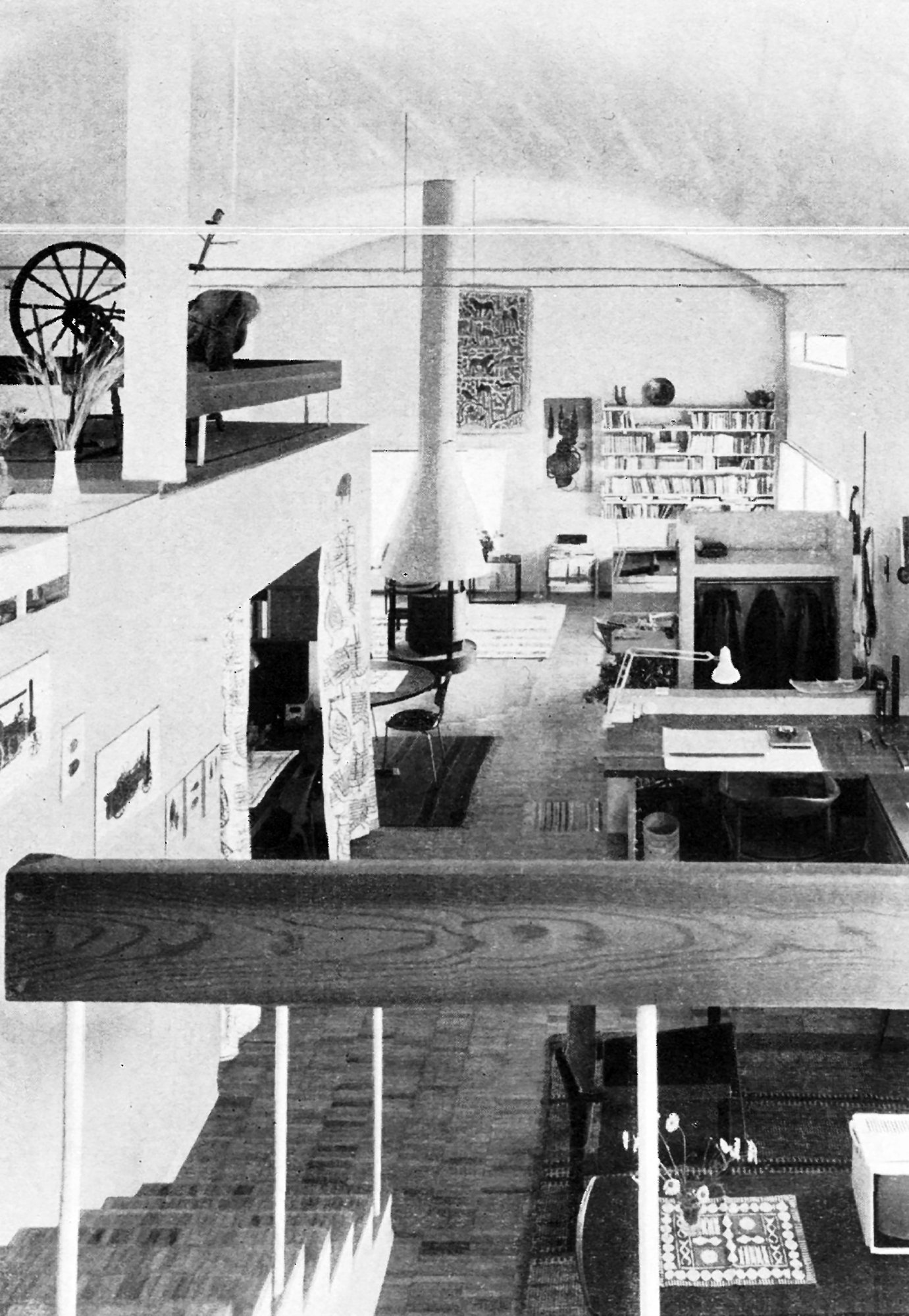
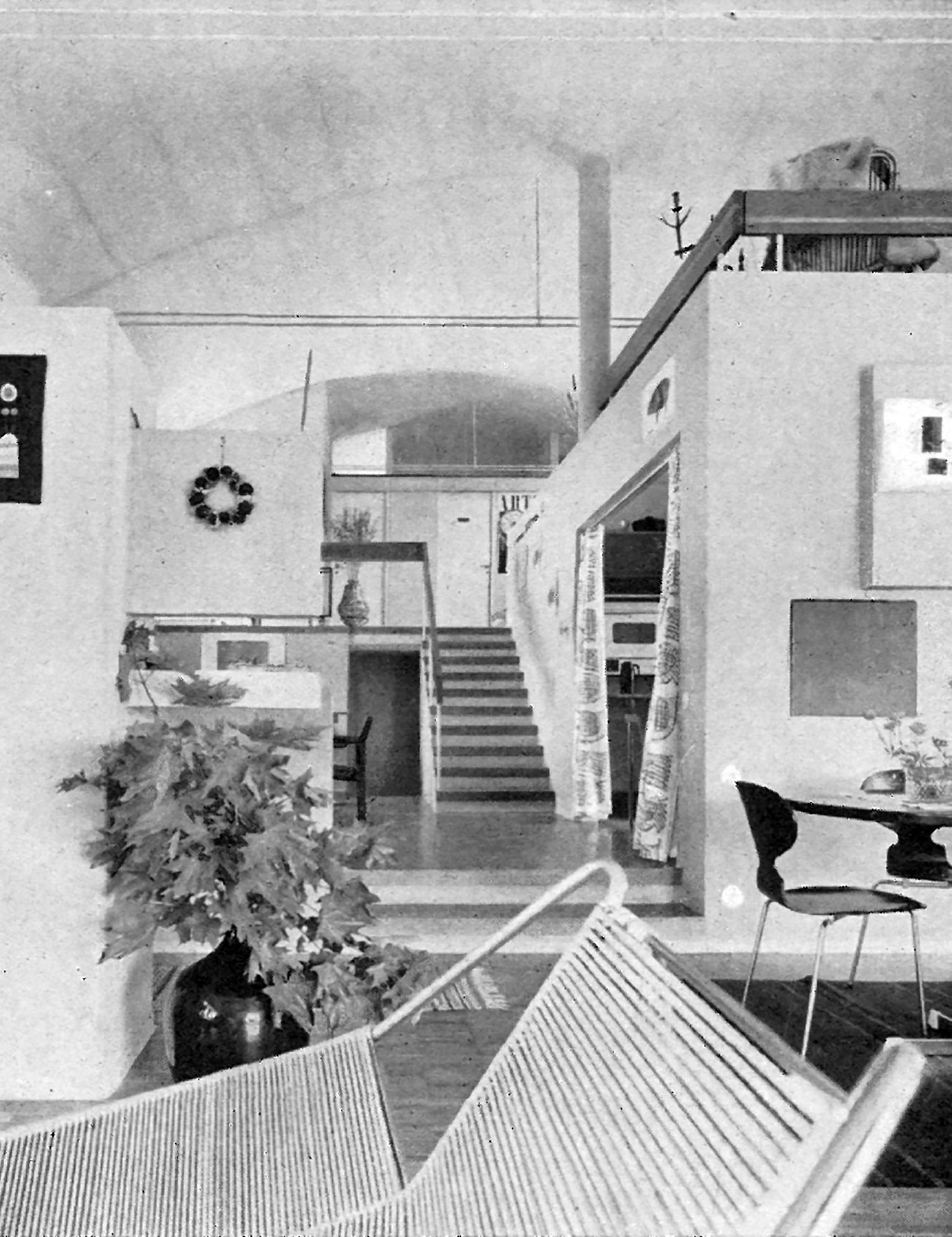
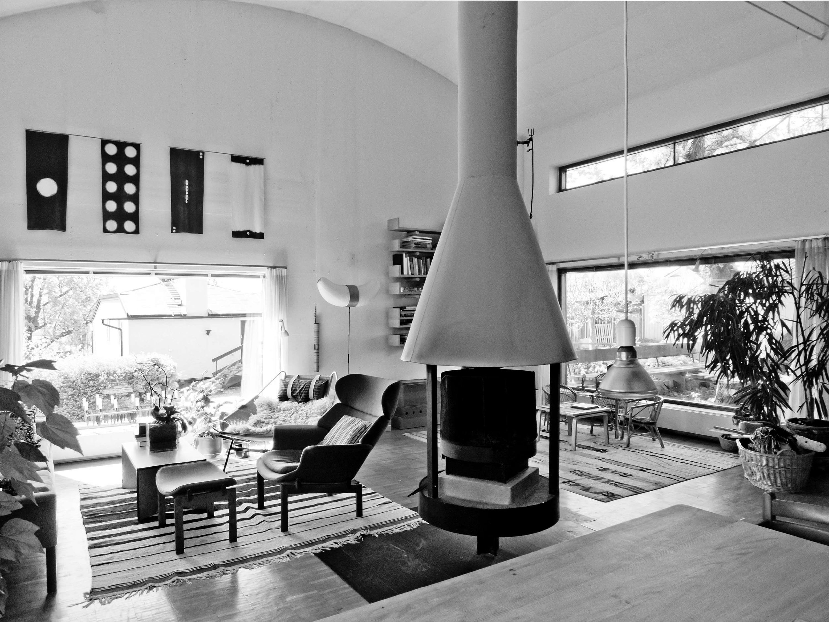
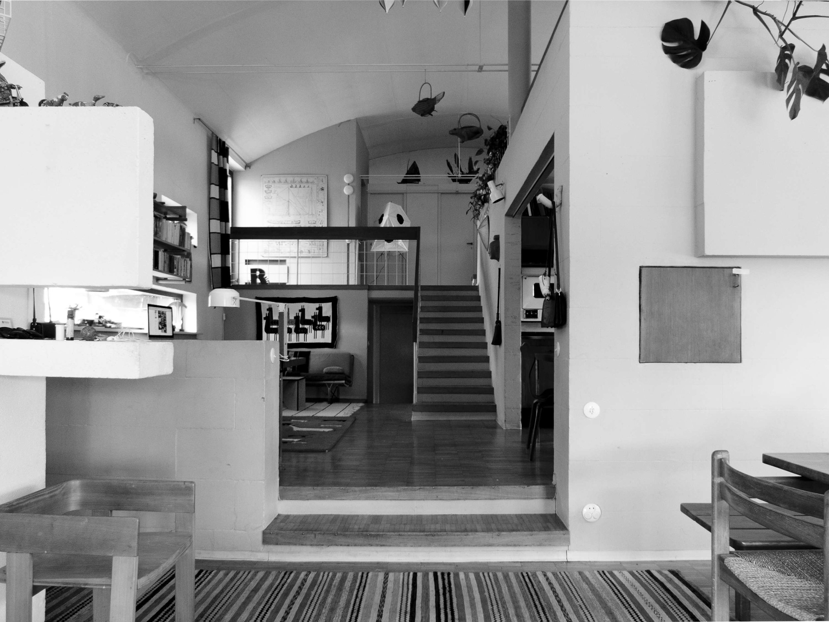
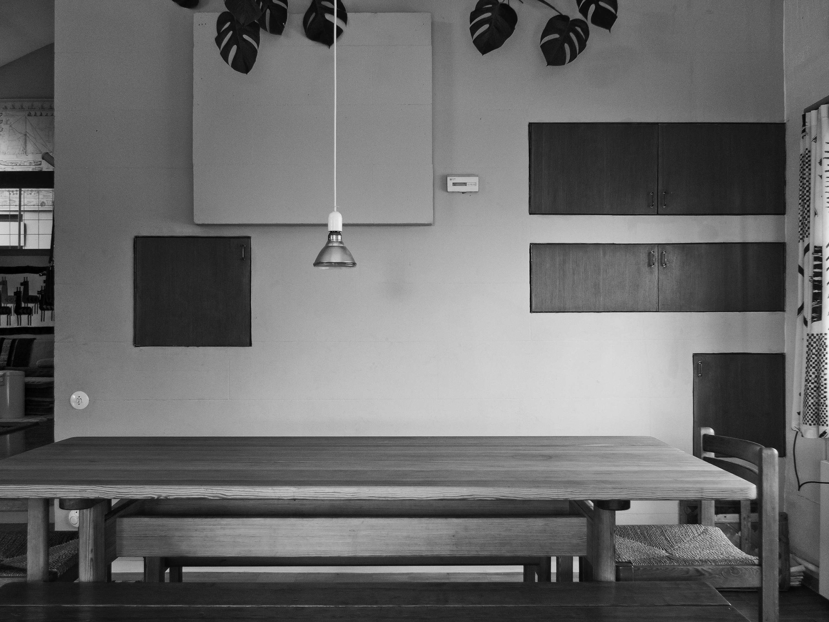

Photography: Richard Einzig - Åke E:son Lindman
DISCLAIMER: THE MILLIE VINTAGE DOES NOT OWN ANY RIGHTS TO THESE PHOTOS. PLEASE NOTE THAT ALL IMAGES AND COPYRIGHT BELONGS TO THE ORIGINAL OWNERS. NO COPYRIGHT INFRINGEMENT INTENDED.



